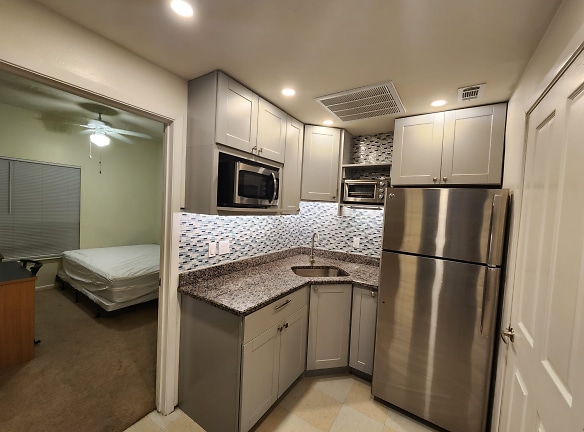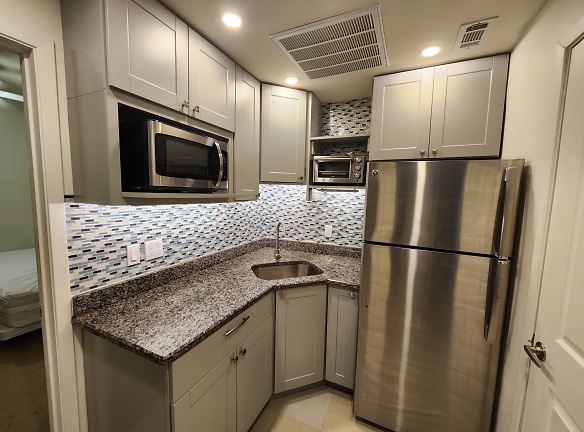- Home
- New-Mexico
- Roswell
- Apartments
- Sierra Vista Village Apartments
$335+per month
Sierra Vista Village Apartments
28 W Martin St
Roswell, NM 88203
1-4 bed, 1-2 bath
6 Units Available
Managed by Up Realty LLC
Quick Facts
Property TypeApartments
Deposit$--
Lease Terms
Variable
Pets
Dogs Allowed, Cats Allowed
* Dogs Allowed, Cats Allowed
Description
Sierra Vista Village
Welcome to Sierra Vista Village, an oasis of comfort and style in the heart of Roswell, New Mexico. Our one, two, and three-bedroom apartments offer a perfect blend of modern living and Southwestern charm, providing a welcoming retreat for residents.
Step into thoughtfully designed interiors featuring spacious layouts, contemporary finishes, and plenty of natural light. The fully equipped kitchens make cooking a delight, and in-unit laundry adds convenience to your daily routine. Enjoy the fresh air and stunning views from your private patio or balcony, creating the perfect space to relax and unwind.
Sierra Vista Village goes beyond the expected, providing residents with an array of exceptional amenities. The landscaped grounds and outdoor spaces offer a serene environment to enjoy the beautiful New Mexico weather.
Conveniently located near local attractions, shopping, and dining, Sierra Vista Village provides easy access to everything Roswell has to offer. Embrace the vibrant community and rich culture of this charming city while enjoying the comfort and tranquility of your new home.
Discover a new standard of living at Sierra Vista Village, where modern convenience meets Southwestern allure. Welcome home to a community that elevates your lifestyle in the heart of Roswell, New Mexico.
Step into thoughtfully designed interiors featuring spacious layouts, contemporary finishes, and plenty of natural light. The fully equipped kitchens make cooking a delight, and in-unit laundry adds convenience to your daily routine. Enjoy the fresh air and stunning views from your private patio or balcony, creating the perfect space to relax and unwind.
Sierra Vista Village goes beyond the expected, providing residents with an array of exceptional amenities. The landscaped grounds and outdoor spaces offer a serene environment to enjoy the beautiful New Mexico weather.
Conveniently located near local attractions, shopping, and dining, Sierra Vista Village provides easy access to everything Roswell has to offer. Embrace the vibrant community and rich culture of this charming city while enjoying the comfort and tranquility of your new home.
Discover a new standard of living at Sierra Vista Village, where modern convenience meets Southwestern allure. Welcome home to a community that elevates your lifestyle in the heart of Roswell, New Mexico.
Floor Plans + Pricing
Private Suite

$650+
1 bd, 1 ba
Terms: Per Month
Deposit: Please Call
Shared Suite

$335+
4 bd, 2 ba
Terms: Per Bedroom
Deposit: Please Call
Superior Suite

$750+
2 bd, 1 ba
Terms: Per Bedroom
Deposit: Please Call
Deluxe Suite

$475+
2 bd, 1 ba
Terms: Per Bedroom
Deposit: Please Call
Private Apartment

$650+
1 bd, 1 ba
Terms: Per Month
Deposit: Please Call
Cozy Suite

$475+
2 bd, 1 ba
Terms: Per Bedroom
Deposit: Please Call
Floor plans are artist's rendering. All dimensions are approximate. Actual product and specifications may vary in dimension or detail. Not all features are available in every rental home. Prices and availability are subject to change. Rent is based on monthly frequency. Additional fees may apply, such as but not limited to package delivery, trash, water, amenities, etc. Deposits vary. Please see a representative for details.
Manager Info
Up Realty LLC
Sunday
Closed.
Monday
08:00 AM - 05:00 PM
Tuesday
08:00 AM - 05:00 PM
Wednesday
08:00 AM - 05:00 PM
Thursday
08:00 AM - 05:00 PM
Friday
08:00 AM - 05:00 PM
Saturday
Closed.
Schools
Data by Greatschools.org
Note: GreatSchools ratings are based on a comparison of test results for all schools in the state. It is designed to be a starting point to help parents make baseline comparisons, not the only factor in selecting the right school for your family. Learn More
Features
Interior
Furnished Available
Air Conditioning
All Bills Paid
Internet Included
New/Renovated Interior
Washer & Dryer In Unit
Community
Clubhouse
Fitness Center
Lifestyles
College
Other
Public Transportation Nearby
Walk to Class Location
We take fraud seriously. If something looks fishy, let us know.

