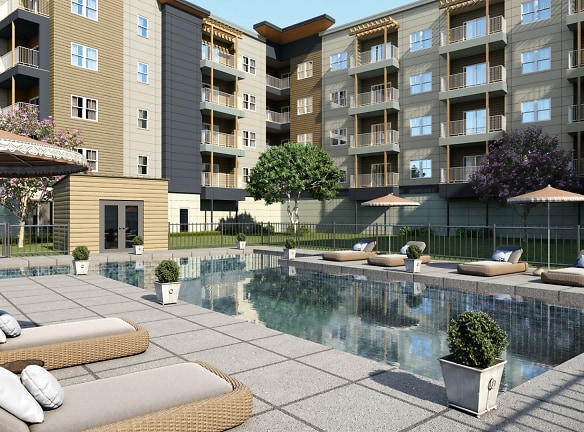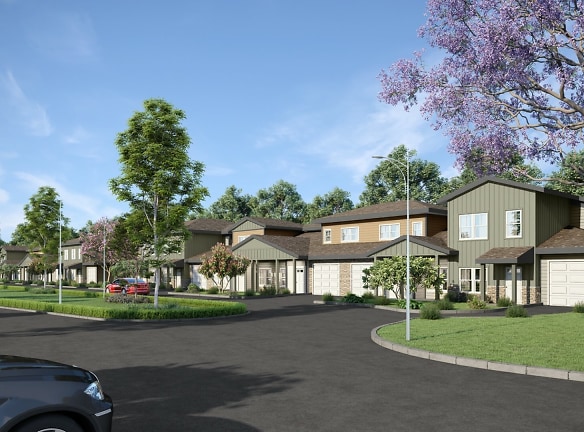- Home
- New-York
- Albany
- Apartments
- The Apex At Crossgates Apartments
$1,995+per month
The Apex At Crossgates Apartments
6 Crossgates Mall Road
Albany, NY 12203
1-3 bed, 1-2 bath • 859+ sq. ft.
Managed by United Plus Property Management
Quick Facts
Property TypeApartments
Deposit$--
Application Fee50
Lease Terms
12-Month
Description
The Apex at Crossgates
The Apex at Crossgates is located at the crossroads of the Northway (I-87) and the Thruway (I-90), with easy access to nearly anywhere in the Capital Region. Located adjacent to Crossgates Mall and the Albany Pine Bush Preserve, The Apex at Crossgates ensures residents have easy access to food, shopping, and entertainment options as well as some of the best walking trails in the area. A well-lit walking path connects the community to the mall, allowing residents to enjoy the Capital Region's unique offerings minutes from their doorstep.
Floor Plans + Pricing
Blue Heron

$1,995+
1 bd, 1 ba
859+ sq. ft.
Terms: Per Month
Deposit: Please Call
Copper

$2,075+
1 bd, 1 ba
897+ sq. ft.
Terms: Per Month
Deposit: Please Call
Apollo

$2,175+
1 bd, 1 ba
940+ sq. ft.
Terms: Per Month
Deposit: Please Call
Adonis

$2,225+
1 bd, 1 ba
959+ sq. ft.
Terms: Per Month
Deposit: Please Call
Pearl Crescent

$2,225+
1 bd, 1 ba
960+ sq. ft.
Terms: Per Month
Deposit: Please Call
Gold Drop

$2,725+
2 bd, 2 ba
1185+ sq. ft.
Terms: Per Month
Deposit: Please Call
Viceroy

$2,975+
2 bd, 2 ba
1305+ sq. ft.
Terms: Per Month
Deposit: Please Call
Commodore

$3,075+
2 bd, 2 ba
1339+ sq. ft.
Terms: Per Month
Deposit: Please Call
Admiral

$3,400+
3 bd, 2 ba
1491+ sq. ft.
Terms: Per Month
Deposit: Please Call
Karner Blue

$4,125
2 bd, 2 ba
2168+ sq. ft.
Terms: Per Month
Deposit: Please Call
Monarch

$4,175
2 bd, 2 ba
2192+ sq. ft.
Terms: Per Month
Deposit: Please Call
Floor plans are artist's rendering. All dimensions are approximate. Actual product and specifications may vary in dimension or detail. Not all features are available in every rental home. Prices and availability are subject to change. Rent is based on monthly frequency. Additional fees may apply, such as but not limited to package delivery, trash, water, amenities, etc. Deposits vary. Please see a representative for details.
Manager Info
United Plus Property Management
Sunday
Closed
Monday
09:00 AM - 05:30 PM
Tuesday
09:00 AM - 05:30 PM
Wednesday
09:00 AM - 05:30 PM
Thursday
09:00 AM - 05:30 PM
Friday
09:00 AM - 05:30 PM
Saturday
10:00 AM - 03:00 PM
Schools
Data by Greatschools.org
Note: GreatSchools ratings are based on a comparison of test results for all schools in the state. It is designed to be a starting point to help parents make baseline comparisons, not the only factor in selecting the right school for your family. Learn More
Features
Interior
Balcony
Oversized Closets
Stainless Steel Appliances
Washer & Dryer In Unit
Refrigerator
Community
Clubhouse
Emergency Maintenance
Extra Storage
Fitness Center
Pet Park
Swimming Pool
Trail, Bike, Hike, Jog
Other
Fully-applianced kitchen
Designer light fixtures
Ceramic tile bath
Spacious, open floor plans
Nine-foot ceilings
Luxury plank flooring throughout the apartment
Quality window blinds
Under-cabinet lighting
Walk-in closets
Stainless steel appliances and granite counter ...
Large balconies
Dog park
FullSwingTM golf simulator and lounge
Outdoor recreation areas
Pickleball Court
State-of-the-art fitness center
Outdoor kitchen
Walking / Bike Trails at Pine Bush Preserve onl...
Yoga studio
We take fraud seriously. If something looks fishy, let us know.

