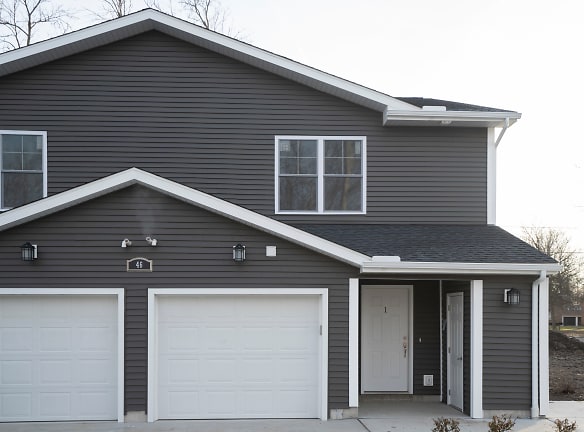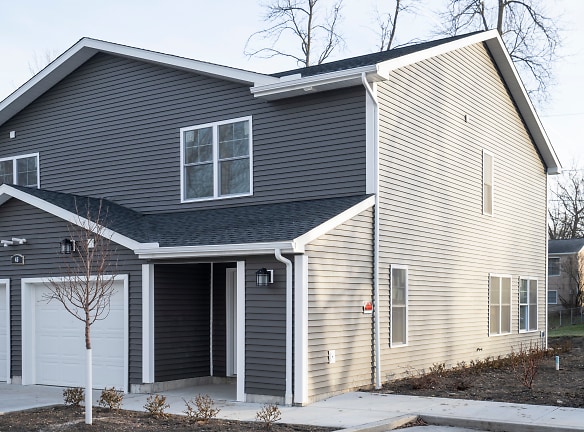- Home
- New-York
- Amherst
- Apartments
- 46 Roger Chaffee Drive Apartments
$2,600per month
46 Roger Chaffee Drive Apartments
Amherst, NY 14228
3 bed, 2.5 bath • 1,700+ sq. ft.
1 Unit Available
Managed by Boncrest Development LLC
Quick Facts
Property TypeApartments
Deposit$--
Lease Terms
12-Month
Pets
Other
* Other Pleaolicy.se call for our pet p
Description
46 Roger Chaffee Drive Apartments
This spacious townhouse located at 46 Roger Chaffee Drive in Amherst, NY offers a comfortable and convenient living environment. With over 1700 square feet, this property features a welcoming open concept design. It includes three bedrooms and two and a half bathrooms, providing plenty of space for both residents and guests.
The townhouse is equipped with all the necessary amenities for a modern lifestyle. The full kitchen comes complete with a dishwasher, microwave, and refrigerator, making meal preparation and clean-up a breeze. Additionally, an installed washer and dryer are available within the unit, eliminating the need for trips to the laundromat.
One notable feature of this property is the attached garage, providing convenient and secure parking for residents. The outdoor patio offers a great space for relaxation, entertaining, or enjoying a morning coffee. With already installed WiFi and cable, you can easily stay connected and entertained.
Other notable features of this townhouse include air conditioning, ceiling fans, and hardwood flooring, ensuring comfort and style throughout the space. The property also boasts smoke-free living, ensuring a healthy and pleasant environment. There is also a beautiful view to enjoy from the property.
With its desirable location in Amherst, NY, this townhouse offers easy access to nearby amenities, including shopping, dining, and entertainment options. Overall, this property presents a great opportunity for those seeking a spacious and well-equipped rental home in a convenient location.
Floor Plans + Pricing
Apartment

$2,600
3 bd, 2.5 ba
1700+ sq. ft.
Terms: Per Month
Deposit: $2,600
Floor plans are artist's rendering. All dimensions are approximate. Actual product and specifications may vary in dimension or detail. Not all features are available in every rental home. Prices and availability are subject to change. Rent is based on monthly frequency. Additional fees may apply, such as but not limited to package delivery, trash, water, amenities, etc. Deposits vary. Please see a representative for details.
Manager Info
Boncrest Development LLC
Sunday
01:00 PM - 04:00 PM
Monday
Tours by appointment only
Tuesday
Tours by appointment only
Wednesday
Tours by appointment only
Thursday
Tours by appointment only
Friday
Tours by appointment only
Saturday
01:00 PM - 04:00 PM
Schools
Data by Greatschools.org
Note: GreatSchools ratings are based on a comparison of test results for all schools in the state. It is designed to be a starting point to help parents make baseline comparisons, not the only factor in selecting the right school for your family. Learn More
Features
Interior
Air Conditioning
Cable Ready
Ceiling Fan(s)
Dishwasher
Gas Range
Hardwood Flooring
Internet Included
Microwave
Smoke Free
Stainless Steel Appliances
View
Washer & Dryer In Unit
Garbage Disposal
Patio
Refrigerator
Energy Star certified Appliances
Community
Pet Friendly
Lifestyles
Pet Friendly
We take fraud seriously. If something looks fishy, let us know.

