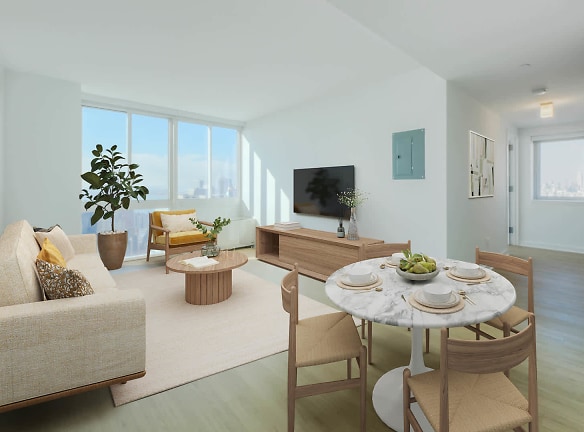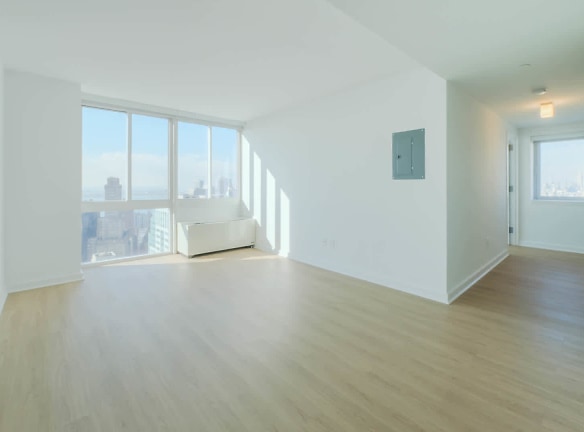- Home
- New-York
- Brooklyn
- Apartments
- The Brooklyner Apartments
Special Offer
Contact Property
$1,000 Security Deposit Special on Select Apartments! [Offer good thru Apr 30, 2024]
$3,016+per month
The Brooklyner Apartments
111 Lawrence St
Brooklyn, NY 11201
Studio-3 bed, 1-2 bath • 402+ sq. ft.
10+ Units Available
Managed by Equity Residential
Quick Facts
Property TypeApartments
Deposit$--
NeighborhoodDowntown Brooklyn
Lease Terms
Variable
Pets
Cats Allowed, Dogs Allowed
* Cats Allowed, Dogs Allowed
Description
The Brooklyner
421a Surcharges Will Apply - NO BROKER FEES. The Brooklyner known as the tallest building in the borough, is located at 111 Lawrence Street and offers apartments in downtown Brooklyn. Choose from efficient and modern Brooklyn apartments designed with Italian cabinetry, granite countertops, stainless steel appliances, hardwood floors, solar window shades, and stellar views. Residents can take advantage of the beautiful rooftop sundeck and lounge, the resident Lodge, on-site valet parking, bike storage and more! The new residential neighborhood lies at the core of Brooklyn Heights, DUMBO, Fort Greene, Boerum Hill, Cobble Hill and Carroll Gardens. Restaurants and shops are emerging on every corner and just about every subway line is accessible within 3 blocks.
Floor Plans + Pricing
Studio B Line floors 5-50

$3,016+
Studio, 1 ba
402+ sq. ft.
Terms: Per Month
Deposit: $1,430
Studio D Line floors 5-50

$3,166+
Studio, 1 ba
469+ sq. ft.
Terms: Per Month
Deposit: $1,430
Studio E Line floors 5-41

$3,116+
Studio, 1 ba
475+ sq. ft.
Terms: Per Month
Deposit: $1,430
Studio C Line floor 5-50

$3,303+
Studio, 1 ba
503+ sq. ft.
Terms: Per Month
Deposit: $1,430
7K (Terrace 62sf)

1 bd, 1 ba
614+ sq. ft.
Terms: Per Month
Deposit: $1,950
1 Bedroom K Line floors 8-41

$4,047+
1 bd, 1 ba
618+ sq. ft.
Terms: Per Month
Deposit: $1,950
1 Bedroom J Line floors 17-41

1 bd, 1 ba
667+ sq. ft.
Terms: Per Month
Deposit: $1,950
6J (Terrace 436)

1 bd, 1 ba
667+ sq. ft.
Terms: Per Month
Deposit: $1,950
1 Bedroom A Line floors 42-50

1 bd, 1 ba
674+ sq. ft.
Terms: Per Month
Deposit: $1,950
1 Bedroom J Line floors 42-50

1 bd, 1 ba
674+ sq. ft.
Terms: Per Month
Deposit: $1,950
8L (Terrace 116sf)

1 bd, 1 ba
675+ sq. ft.
Terms: Per Month
Deposit: $1,950
1 Bedroom L Line floors 9-16

1 bd, 1 ba
675+ sq. ft.
Terms: Per Month
Deposit: $1,950
1 Bedroom L Line floors 17-41

1 bd, 1 ba
675+ sq. ft.
Terms: Per Month
Deposit: $1,950
1 Bedroom G Line floors 17-41

$3,975+
1 bd, 1 ba
677+ sq. ft.
Terms: Per Month
Deposit: $1,950
1 Bedroom A Line floors 8-16

1 bd, 1 ba
677+ sq. ft.
Terms: Per Month
Deposit: $1,950
1 Bedroom A Line floors 17-41

1 bd, 1 ba
677+ sq. ft.
Terms: Per Month
Deposit: $1,950
8G

1 bd, 1 ba
677+ sq. ft.
Terms: Per Month
Deposit: $1,950
1 Bedroom G Line floors 9-16

1 bd, 1 ba
677+ sq. ft.
Terms: Per Month
Deposit: $1,950
1 bedroom F Line floors 8-16

$3,850+
1 bd, 1 ba
681+ sq. ft.
Terms: Per Month
Deposit: $1,950
1 bedroom F Line floors 17-41

$4,150+
1 bd, 1 ba
681+ sq. ft.
Terms: Per Month
Deposit: $1,950
6K (Terrace 285sf)

1 bd, 1 ba
684+ sq. ft.
Terms: Per Month
Deposit: $1,950
1 Bedroom A Line floors 5-7

1 bd, 1 ba
726+ sq. ft.
Terms: Per Month
Deposit: $1,950
5K Loft

1 bd, 1 ba
729+ sq. ft.
Terms: Per Month
Deposit: $1,430
5F

1 bd, 1 ba
732+ sq. ft.
Terms: Per Month
Deposit: $1,950
1 Bedroom F Line floors 6-7

1 bd, 1 ba
732+ sq. ft.
Terms: Per Month
Deposit: $1,950
7L (Terrace 116sf)

1 bd, 1 ba
753+ sq. ft.
Terms: Per Month
Deposit: $1,950
7G

1 bd, 1 ba
756+ sq. ft.
Terms: Per Month
Deposit: $1,950
6G

1 bd, 1 ba
868+ sq. ft.
Terms: Per Month
Deposit: $1,950
6L (Terrace 117sf)

1 bd, 1 ba
877+ sq. ft.
Terms: Per Month
Deposit: $1,950
2 Bedroom H Line floors 42-50

$6,182+
2 bd, 2 ba
900+ sq. ft.
Terms: Per Month
Deposit: $2,995
2 Bedroom G Line floors 42-50

$6,168+
2 bd, 2 ba
906+ sq. ft.
Terms: Per Month
Deposit: $2,995
5J Loft

$3,902+
1 bd, 1 ba
916+ sq. ft.
Terms: Per Month
Deposit: $1,430
5L Loft

1 bd, 1 ba
965+ sq. ft.
Terms: Per Month
Deposit: $1,430
2 Bedroom H Line floors 8-41

2 bd, 2 ba
976+ sq. ft.
Terms: Per Month
Deposit: $2,995
6H

2 bd, 2 ba
978+ sq. ft.
Terms: Per Month
Deposit: $2,995
7H

2 bd, 2 ba
978+ sq. ft.
Terms: Per Month
Deposit: $2,995
5G Loft

1 bd, 1 ba
1013+ sq. ft.
Terms: Per Month
Deposit: $1,430
5M Loft

1 bd, 1 ba
1018+ sq. ft.
Terms: Per Month
Deposit: $1,430
5H

1 bd, 1 ba
1066+ sq. ft.
Terms: Per Month
Deposit: $1,430
2 bedroom with Den F Line floors 42-50

2 bd, 2 ba
1117+ sq. ft.
Terms: Per Month
Deposit: $2,995
2 bedroom E Line with Den floors 42-50

$6,619+
2 bd, 2 ba
1132+ sq. ft.
Terms: Per Month
Deposit: $2,995
Penthouse

3 bd, 2 ba
1499+ sq. ft.
Terms: Per Month
Deposit: $2,995
Floor plans are artist's rendering. All dimensions are approximate. Actual product and specifications may vary in dimension or detail. Not all features are available in every rental home. Prices and availability are subject to change. Rent is based on monthly frequency. Additional fees may apply, such as but not limited to package delivery, trash, water, amenities, etc. Deposits vary. Please see a representative for details.
Manager Info
Equity Residential
Sunday
Closed
Monday
10:00 AM - 06:00 PM
Tuesday
10:00 AM - 06:00 PM
Wednesday
10:00 AM - 06:00 PM
Thursday
10:00 AM - 06:00 PM
Friday
10:00 AM - 06:00 PM
Saturday
10:00 AM - 06:00 PM
Schools
Data by Greatschools.org
Note: GreatSchools ratings are based on a comparison of test results for all schools in the state. It is designed to be a starting point to help parents make baseline comparisons, not the only factor in selecting the right school for your family. Learn More
Features
Interior
Short Term Available
Air Conditioning
Dishwasher
Elevator
Hardwood Flooring
Microwave
New/Renovated Interior
View
Washer & Dryer In Unit
Deck
Garbage Disposal
Refrigerator
Community
Emergency Maintenance
Extra Storage
Fitness Center
Full Concierge Service
Laundry Facility
Wireless Internet Access
On Site Maintenance
On Site Management
We take fraud seriously. If something looks fishy, let us know.

