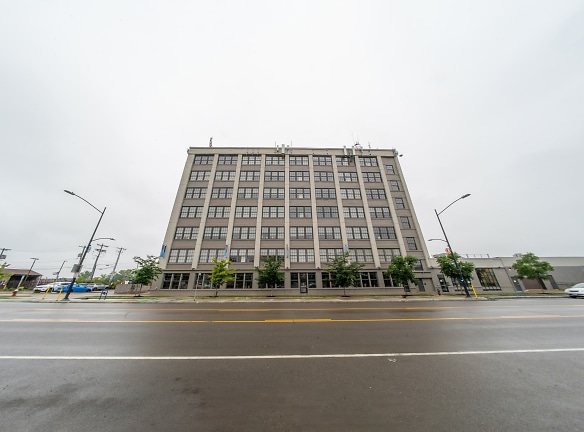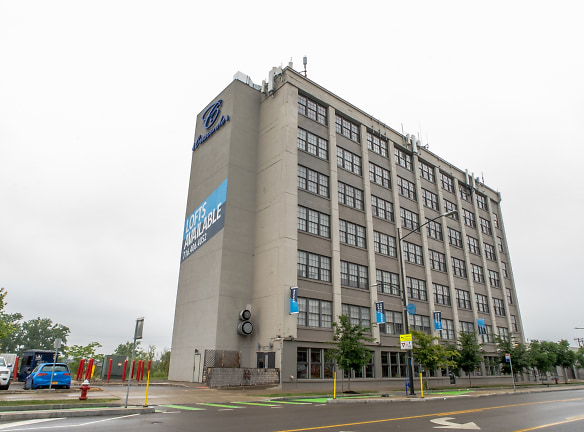- Home
- New-York
- Buffalo
- Apartments
- Crescendo Apartments
$1,444+per month
Crescendo Apartments
1502 Niagara St
Buffalo, NY 14213
1-2 bed, 1-2 bath • 640+ sq. ft.
Managed by United Plus Property Management
Quick Facts
Property TypeApartments
Deposit$--
NeighborhoodWest Side
Lease Terms
*********************************************************There is currently no availability***********************************************Our lease terms are: 12 months, 13 months, 14 months, 15 months, 20 months (Please note that lease terms may vary, are subject to change without notice, and are based on availability. Inquire with property staff for complete details).
Pets
Cats Allowed, Dogs Allowed
* Cats Allowed Cats must be spayed or neutered. All pets must be current with their rabies vaccinations.
RENTER's INSURANCE is a requirement of Crescendo's Pet Policy. Tenant is required to furnish a copy of their Renters Insurance Policy, carrying. Cats must be spayed or neutered. Only domestic cats permitted. Exotic large cats are prohibited. Weight Restriction: 20 lbs, Dogs Allowed There are no weight restrictions on pets. All pets must be current with their rabies vaccinations.
RENTER's INSURANCE is a requirement of Crescendo's Pet Policy. Tenant is required to furnish a copy of their Renters Insurance Policy,. Dogs that have been classified as aggressive breeds are prohibited such as, but not limited to, Pit-bulls (including American Staffordshire Terriers), Chows, Rottweilers, Dobermans, Akitas, Dalmatians, Siberian Huskies, Hybrid Wolves, and other similar dogs know... Weight Restriction: 50 lbs
RENTER's INSURANCE is a requirement of Crescendo's Pet Policy. Tenant is required to furnish a copy of their Renters Insurance Policy, carrying. Cats must be spayed or neutered. Only domestic cats permitted. Exotic large cats are prohibited. Weight Restriction: 20 lbs, Dogs Allowed There are no weight restrictions on pets. All pets must be current with their rabies vaccinations.
RENTER's INSURANCE is a requirement of Crescendo's Pet Policy. Tenant is required to furnish a copy of their Renters Insurance Policy,. Dogs that have been classified as aggressive breeds are prohibited such as, but not limited to, Pit-bulls (including American Staffordshire Terriers), Chows, Rottweilers, Dobermans, Akitas, Dalmatians, Siberian Huskies, Hybrid Wolves, and other similar dogs know... Weight Restriction: 50 lbs
Description
Crescendo
CRESCENDO LIVING
The lofts at Crescendo feature sprawling city and water views that include Niagara Falls, the Peace Bridge and Niagara River. More than a place to live, Crescendo is designed to be a place for living. Choose between 1 and 2 bedroom layouts. Located at 1502 Niagara Street in Buffalo, experience what interactive living is all about, and be part of Niagara Streets revival.
The lofts at Crescendo feature sprawling city and water views that include Niagara Falls, the Peace Bridge and Niagara River. More than a place to live, Crescendo is designed to be a place for living. Choose between 1 and 2 bedroom layouts. Located at 1502 Niagara Street in Buffalo, experience what interactive living is all about, and be part of Niagara Streets revival.
Floor Plans + Pricing
Executive Lofts Plan F

Executive Lofts Plan A

Urban Lofts Plan A

Deluxe Lofts Plan B

Executive Lofts Plan B

Urban Lofts Plan B

Executive Lofts Plan E

Deluxe Lofts Plan C

Executive Lofts Plan C

Urban Lofts Plan C

Urban Lofts Plan D

Executive Lofts Plan D

Deluxe Lofts Plan D

Floor plans are artist's rendering. All dimensions are approximate. Actual product and specifications may vary in dimension or detail. Not all features are available in every rental home. Prices and availability are subject to change. Rent is based on monthly frequency. Additional fees may apply, such as but not limited to package delivery, trash, water, amenities, etc. Deposits vary. Please see a representative for details.
Manager Info
United Plus Property Management
Sunday
Closed
Monday
By Appointment Only
Tuesday
By Appointment Only
Wednesday
By Appointment Only
Thursday
By Appointment Only
Friday
By Appointment Only
Saturday
Closed
Features
Interior
Disability Access
Short Term Available
Corporate Billing Available
Air Conditioning
Cable Ready
Dishwasher
Elevator
Gas Range
Hardwood Flooring
Internet Included
Island Kitchens
Loft Layout
Microwave
New/Renovated Interior
Oversized Closets
Smoke Free
Some Paid Utilities
Stainless Steel Appliances
View
Washer & Dryer In Unit
Garbage Disposal
Refrigerator
Community
Accepts Credit Card Payments
Accepts Electronic Payments
Emergency Maintenance
Fitness Center
High Speed Internet Access
Public Transportation
Trail, Bike, Hike, Jog
Wireless Internet Access
Pet Friendly
Lifestyles
Pet Friendly
Other
Central Air
Resident Portal
Hardwood Floors
Sprawling City & Water Views
Attached Garage and Off Street Parking Available
California Closets *with additional closet upgr...
In-unit Washer / Dryer
High-Speed Wireless Internet
Energy Efficient LED Lighting
Key Fob Access
Open Floor Plan concepts with 12-14 foot ceilings
Oversized Windows
Pet friendly
Smoke Free Living
24 Hour On-site Fitness Center
Convenient Access to the I190 & Rt198
First Floor Adjacent Restaurant
Conveniently located between Downtown & Elmwood...
We take fraud seriously. If something looks fishy, let us know.

