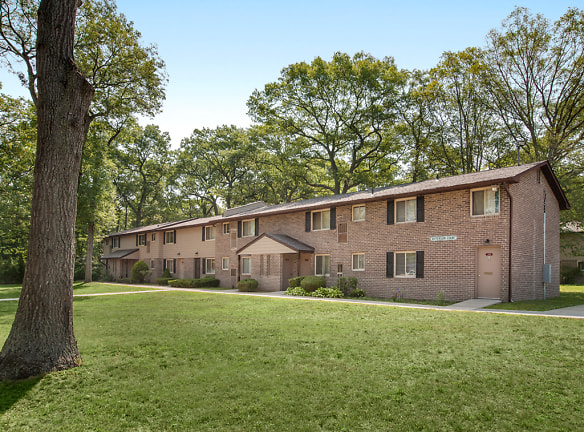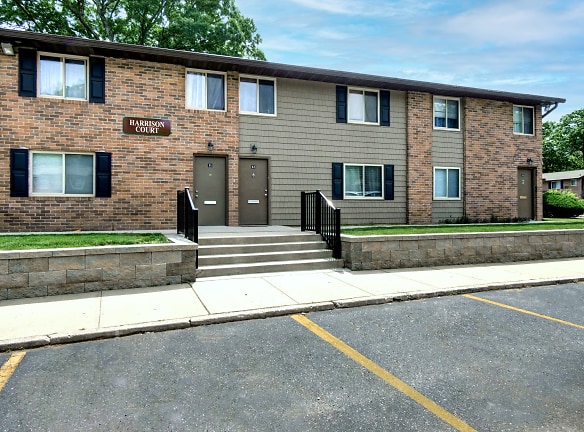- Home
- New-York
- Coram
- Apartments
- Oakview Apartments
$1,805+per month
Oakview Apartments
1 Homestead Drive
Coram, NY 11727
Studio-3 bed, 1-2 bath • 394+ sq. ft.
6 Units Available
Managed by Cole Group Realty
Quick Facts
Property TypeApartments
Deposit$--
NeighborhoodBrookhaven
Lease Terms
Variable
Pets
Cats Allowed
* Cats Allowed Cats only; no dogs. Other restrictions may apply
Description
Oakview Apartments
Enjoy relaxed apartment-home living at Oakview Apartments, centrally located in the suburban community of Coram, N.Y. one of the most historic areas in Suffolk County. Just 60 miles from Manhattan, our community is tucked right off Middle Country Road, a major thoroughfare connecting to local, regional and national retailers, dining establishments and recreational sites. The popular Smith Haven Mall with 140 shops are just nine miles away. Even more convenient is a bus stop just beyond our newly renovated, park-like complex, which offers unrestricted access to the area's vast transit connections. Major roadways include the Long Island Expressway while regional employment centers, such as Stony Brook Hospital and University and Brookhaven National Laboratory, are nearby. The Long Island Rail Road's Port Jefferson Station and the North Ocean Avenue Park & Ride also are within a six-mile radius. Select one of our spacious studio or one-, two- and three-bedroom newly renovated layouts.
Floor Plans + Pricing
Studio

Studio Upper

1 Bedroom Upper

2 Bedroom

3 Bedroom

1 Bedroom

Floor plans are artist's rendering. All dimensions are approximate. Actual product and specifications may vary in dimension or detail. Not all features are available in every rental home. Prices and availability are subject to change. Rent is based on monthly frequency. Additional fees may apply, such as but not limited to package delivery, trash, water, amenities, etc. Deposits vary. Please see a representative for details.
Manager Info
Cole Group Realty
Monday
08:00 AM - 04:30 PM
Tuesday
08:00 AM - 04:30 PM
Wednesday
08:00 AM - 04:30 PM
Thursday
08:00 AM - 04:30 PM
Friday
08:00 AM - 05:00 PM
Schools
Data by Greatschools.org
Note: GreatSchools ratings are based on a comparison of test results for all schools in the state. It is designed to be a starting point to help parents make baseline comparisons, not the only factor in selecting the right school for your family. Learn More
Features
Interior
Air Conditioning
Cable Ready
New/Renovated Interior
Oversized Closets
Some Paid Utilities
Patio
Refrigerator
Community
Basketball Court(s)
Emergency Maintenance
Gated Access
High Speed Internet Access
Laundry Facility
Playground
On Site Management
EV Charging Stations
Other
Central Air Conditioning/Heating
Tree-lined outdoor BBQ and picnic area
Private Entrances
Black Appliances*
Newly Renovated Bathrooms*
Private courtyards with park benches
Picturesque woodland setting
Deluxe-Package Upgrades*
Electric Vehicle Charging Stations
Plank Flooring in Dining and Living Rooms*
Thermal-Pane Windows with Coverings
Online maintenance requests
Brushed-Nickel Lighting Fixtures
Quaint residential neighborhood
Private Patios (two and three bedroom units)
Cable Ready, High-Speed Internet Access
Free, off-street paved-surface parking
Utilities Included: Heat & Hot Water
Pet Friendly - Cats Only
We take fraud seriously. If something looks fishy, let us know.

