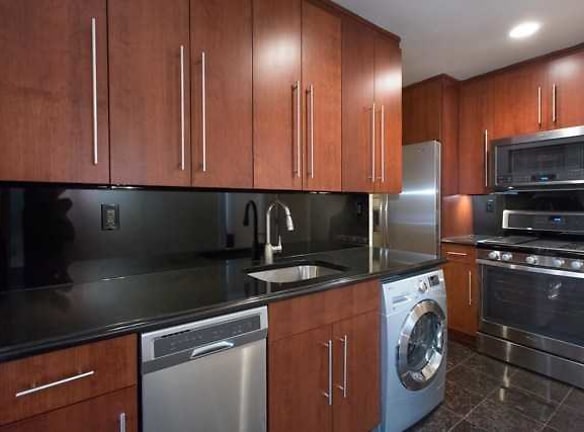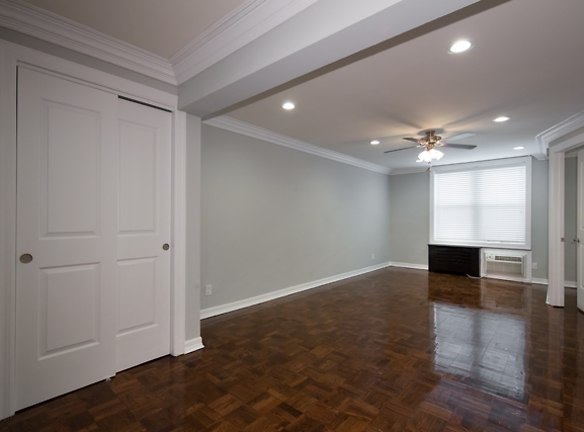- Home
- New-York
- Douglaston
- Apartments
- Fairfield Manor At Douglaston Apartments
$1,795+per month
Fairfield Manor At Douglaston Apartments
43 60 Douglaston Pkwy
Douglaston, NY 11363
Studio-2 bed, 1-2 bath • 444+ sq. ft.
Managed by Fairfield Properties - NY
Quick Facts
Property TypeApartments
Deposit$--
NeighborhoodNortheastern Queens
Lease Terms
12 & 24 month lease terms.
Pets
Other
* Other Call for Policy
Description
Fairfield Manor at Douglaston
Fairfield Manor At Douglaston, newly acquired by Fairfield Properties, is our five-star, Manhattan style, high-rise flagship location at Douglaston Village, Queens, New York!
Our luxurious, hotel-style, studio, one bedroom and two bedroom residences offer gorgeous interiors. Fairfield's renowned-Standard of Excellence mission is proud to offer stunning granite countertops, backsplash and flooring, GE Cafe series stainless steel appliances, espresso hue hardwood flooring and a stackable non-vented washer and dryer for ultra convenience.
We have planned a stunning marble and granite Park Avenue style luxury lobby. Your guests will ring your residence via our state of the art video monitor directory. Our residents will enjoy amenities to welcome them home such as our planned granite hallways, sconce lighting, artwork, elevator clad in hotel style decor, new laundry center and mail service area.
Just a short distance from Manhattan, Fairfield Manor At Douglaston provides you the comforts of suburban living and relaxation. Each apartment is completed with rich wood flooring, two-tone paint, craftsman made crown and base moulding, ample closet space, the warm glow of hi-hat lighting, the whisper of ceiling fans, air-conditioning, and the fine beauty of our 2" faux woodgrain venetian-style window treatments.
Our Manhattan modern kitchen features autumn brown granite countertop and backsplash for that perfect gourmet workspace. The absolute black granite kitchen floor gives you the ultimate in Manhattan style luxury. Rich kitchen hardwood cherry cabinetry with undermount lighting and slender nickel hardware team with stainless steel appliances, a deep basin sink, moen faucet/sprayer to complete the package.
Each bath features granite flooring a floating vanity and designer ceramic tile with frameless shower doors and hotel shower fixture. For resident convenience, Fairfield Manor At Douglaston provides a washer/dryer in each home* and video monitor door answering system. We are Fios ready/high-speed internet and TWC capable.
Our luxurious, hotel-style, studio, one bedroom and two bedroom residences offer gorgeous interiors. Fairfield's renowned-Standard of Excellence mission is proud to offer stunning granite countertops, backsplash and flooring, GE Cafe series stainless steel appliances, espresso hue hardwood flooring and a stackable non-vented washer and dryer for ultra convenience.
We have planned a stunning marble and granite Park Avenue style luxury lobby. Your guests will ring your residence via our state of the art video monitor directory. Our residents will enjoy amenities to welcome them home such as our planned granite hallways, sconce lighting, artwork, elevator clad in hotel style decor, new laundry center and mail service area.
Just a short distance from Manhattan, Fairfield Manor At Douglaston provides you the comforts of suburban living and relaxation. Each apartment is completed with rich wood flooring, two-tone paint, craftsman made crown and base moulding, ample closet space, the warm glow of hi-hat lighting, the whisper of ceiling fans, air-conditioning, and the fine beauty of our 2" faux woodgrain venetian-style window treatments.
Our Manhattan modern kitchen features autumn brown granite countertop and backsplash for that perfect gourmet workspace. The absolute black granite kitchen floor gives you the ultimate in Manhattan style luxury. Rich kitchen hardwood cherry cabinetry with undermount lighting and slender nickel hardware team with stainless steel appliances, a deep basin sink, moen faucet/sprayer to complete the package.
Each bath features granite flooring a floating vanity and designer ceramic tile with frameless shower doors and hotel shower fixture. For resident convenience, Fairfield Manor At Douglaston provides a washer/dryer in each home* and video monitor door answering system. We are Fios ready/high-speed internet and TWC capable.
Floor Plans + Pricing
Apartment

$1,945
Studio, 1 ba
444+ sq. ft.
Terms: Per Month
Deposit: Please Call
Apartment

$1,795
Studio, 1 ba
477+ sq. ft.
Terms: Per Month
Deposit: Please Call
Apartment

$1,995
Studio, 1 ba
477+ sq. ft.
Terms: Per Month
Deposit: Please Call
Apartment

$2,045
1 bd, 1 ba
490+ sq. ft.
Terms: Per Month
Deposit: Please Call
Apartment

$2,015
1 bd, 1 ba
491+ sq. ft.
Terms: Per Month
Deposit: Please Call
Apartment

$2,045
1 bd, 1 ba
492+ sq. ft.
Terms: Per Month
Deposit: Please Call
Apartment

$2,045
1 bd, 1 ba
515+ sq. ft.
Terms: Per Month
Deposit: Please Call
Apartment

$2,025
1 bd, 1 ba
517+ sq. ft.
Terms: Per Month
Deposit: Please Call
Apartment

$2,145
1 bd, 1 ba
517+ sq. ft.
Terms: Per Month
Deposit: Please Call
Apartment

$2,050
1 bd, 1 ba
524+ sq. ft.
Terms: Per Month
Deposit: Please Call
Apartment

$2,055
1 bd, 1 ba
534+ sq. ft.
Terms: Per Month
Deposit: Please Call
Apartment

$2,495
1 bd, 1 ba
565+ sq. ft.
Terms: Per Month
Deposit: Please Call
Apartment

$2,365
1 bd, 1 ba
770+ sq. ft.
Terms: Per Month
Deposit: Please Call
Apartment

$2,325
1 bd, 1 ba
786+ sq. ft.
Terms: Per Month
Deposit: Please Call
Apartment

$2,395
1 bd, 1 ba
790+ sq. ft.
Terms: Per Month
Deposit: Please Call
Apartment

$2,345
1 bd, 1 ba
794+ sq. ft.
Terms: Per Month
Deposit: Please Call
Apartment

$2,395
1 bd, 1 ba
795+ sq. ft.
Terms: Per Month
Deposit: Please Call
Apartment

$2,400
1 bd, 1 ba
817+ sq. ft.
Terms: Per Month
Deposit: Please Call
Apartment

$2,350
1 bd, 1 ba
821+ sq. ft.
Terms: Per Month
Deposit: Please Call
Apartment

$2,750
2 bd, 1 ba
867+ sq. ft.
Terms: Per Month
Deposit: Please Call
Apartment

$2,795
2 bd, 1 ba
869+ sq. ft.
Terms: Per Month
Deposit: Please Call
Apartment

$2,650
2 bd, 1 ba
869+ sq. ft.
Terms: Per Month
Deposit: Please Call
Apartment

$1,995
Studio, 1 ba
999+ sq. ft.
Terms: Per Month
Deposit: Please Call
Apartment

$2,495
1 bd, 1 ba
999+ sq. ft.
Terms: Per Month
Deposit: Please Call
Apartment

$1,995
1 bd, 1 ba
999+ sq. ft.
Terms: Per Month
Deposit: Please Call
Apartment
No Image Available
$1,820
Studio, 1 ba
999+ sq. ft.
Terms: Per Month
Deposit: Please Call
Apartment
No Image Available
$2,640
2 bd, 1 ba
999+ sq. ft.
Terms: Per Month
Deposit: Please Call
Apartment

$3,095
2 bd, 2 ba
1131+ sq. ft.
Terms: Per Month
Deposit: Please Call
Floor plans are artist's rendering. All dimensions are approximate. Actual product and specifications may vary in dimension or detail. Not all features are available in every rental home. Prices and availability are subject to change. Rent is based on monthly frequency. Additional fees may apply, such as but not limited to package delivery, trash, water, amenities, etc. Deposits vary. Please see a representative for details.
Manager Info
Fairfield Properties - NY
Sunday
10:00 AM - 05:00 PM
Monday
09:00 AM - 05:00 PM
Tuesday
10:00 AM - 07:00 PM
Wednesday
09:00 AM - 05:00 PM
Thursday
10:00 AM - 07:00 PM
Friday
09:00 AM - 05:00 PM
Saturday
10:00 AM - 05:00 PM
Schools
Data by Greatschools.org
Note: GreatSchools ratings are based on a comparison of test results for all schools in the state. It is designed to be a starting point to help parents make baseline comparisons, not the only factor in selecting the right school for your family. Learn More
Features
Interior
Air Conditioning
Cable Ready
Dishwasher
Gas Range
Hardwood Flooring
Microwave
New/Renovated Interior
Oversized Closets
Stainless Steel Appliances
Washer & Dryer In Unit
Refrigerator
Community
Accepts Credit Card Payments
Accepts Electronic Payments
High Speed Internet Access
Laundry Facility
On Site Maintenance
On Site Management
Other
Wall-To-Wall Plush Carpeting
High-Hat Lighting
Ceiling Fans
Closets With Wire Shelving
Ultra Modern Style Kitchen
Ultra Modern Bath Cabinetry
Granite Bath Flooring With Designer Edge
Floating Vanity Sink
Full View Mirror With Modern Lighting
Some With Ceramic Bath and Tub
Frameless Shower Doors
Planned New Architectural Features
Designer Grand Lobby Entrance
Professionally Landscaped Grounds
Hi-Hat Lighting
Ceiling Fans
Two-Tone Painting
Crown And Base Molding
2" Faux Woodgrain Venetian Style Window Treatments
High-Speed Internet Capability~Fios/TWC available
Ample Closet Space With Wire Shelving
GE Cafe Series Stainless Steel Appliances
Ultra Modern Style Kitchen Cabinetry Face
Brushed Nickel Sleek Hardware
Granite Kitchen Countertop And Backsplash
Refrigerator With Ice Maker
Ultra Modern Espresso Bath Cabinetry
Granite Bath Countertop
Granite Bath Flooring With Designer Tile Detail
We take fraud seriously. If something looks fishy, let us know.

