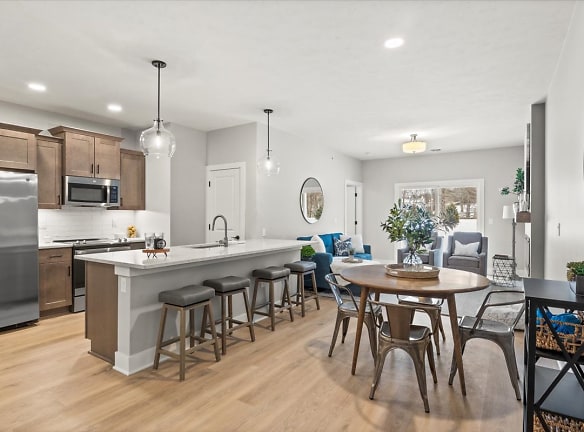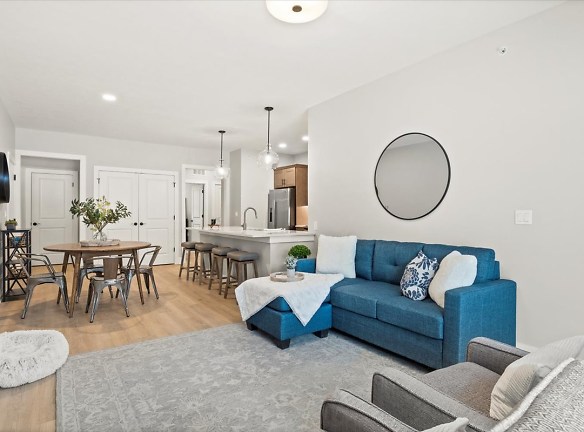$1,615+per month
Parker Place
100 Ezra Crossing
Fairport, NY 14450
1-3 bed, 1-3 bath • 806+ sq. ft.
Managed by Pride Mark Homes
Quick Facts
Property TypeTownhouses And Condos
Deposit$--
Application Fee0
Lease Terms
12-Month
Pets
Cats Allowed, Dogs Allowed
* Cats Allowed, Dogs Allowed Breed Restrictions
Description
Parker Place
LEASING APARTMENTS & TOWNHOMES!
Pride Mark Homes proudly introduces Parker Place, a brand new Townhome and Apartment community located in Fairport with a sidewalk that leads right to the village. Only one mile to convenient shopping, at Wegmans, Target, Aldi, Walgreens, and more.
Parker Place will offer residents the opportunity to live in an environment that offers the latest amenities without the hassle of owning a home. Every floor plan and every finish and fixture has been designed for convenience and luxury. The 6,000 square foot Community Center offers beautiful spaces to host a party, a state-of-the-art fitness center, a heated swimming pool, and bikes.
All ranch townhomes have been leased for 2022 move-ins! There are still a few townhomes available for January, March and June 2023! Now leasing Apartments for August 2023!
Experience a beautiful way to live right in the heart of Fairport!
Pride Mark Homes proudly introduces Parker Place, a brand new Townhome and Apartment community located in Fairport with a sidewalk that leads right to the village. Only one mile to convenient shopping, at Wegmans, Target, Aldi, Walgreens, and more.
Parker Place will offer residents the opportunity to live in an environment that offers the latest amenities without the hassle of owning a home. Every floor plan and every finish and fixture has been designed for convenience and luxury. The 6,000 square foot Community Center offers beautiful spaces to host a party, a state-of-the-art fitness center, a heated swimming pool, and bikes.
All ranch townhomes have been leased for 2022 move-ins! There are still a few townhomes available for January, March and June 2023! Now leasing Apartments for August 2023!
Experience a beautiful way to live right in the heart of Fairport!
Floor Plans + Pricing
The Canterbury

$1,615+
1 bd, 1 ba
806+ sq. ft.
Terms: Per Month
Deposit: $1,615
The Bedford

$1,905+
1 bd, 1 ba
820+ sq. ft.
Terms: Per Month
Deposit: $1,905
The Briarwood

$1,675+
1 bd, 1 ba
837+ sq. ft.
Terms: Per Month
Deposit: $1,675
The Asbury

$2,135
2 bd, 2 ba
1067+ sq. ft.
Terms: Per Month
Deposit: $2,135
The Devonshire

$2,165+
2 bd, 2 ba
1072+ sq. ft.
Terms: Per Month
Deposit: $2,165
The Cambridge

$2,415+
1 bd, 1 ba
1073+ sq. ft.
Terms: Per Month
Deposit: $2,415
The Amherst

$2,465+
2 bd, 2 ba
1093+ sq. ft.
Terms: Per Month
Deposit: $2,465
The Easton

$2,570+
2 bd, 2 ba
1136+ sq. ft.
Terms: Per Month
Deposit: $2,570
The Fairmont

$2,275+
2 bd, 2 ba
1138+ sq. ft.
Terms: Per Month
Deposit: $2,275
The Freeport

$2,595+
2 bd, 2 ba
1157+ sq. ft.
Terms: Per Month
Deposit: $2,595
The Hawthorne

$2,325+
2 bd, 2 ba
1164+ sq. ft.
Terms: Per Month
Deposit: $2,325
The Edgewood

$2,485+
2 bd, 2 ba
1244+ sq. ft.
Terms: Per Month
Deposit: $2,485
The Danbury

$2,885+
3 bd, 2 ba
1268+ sq. ft.
Terms: Per Month
Deposit: $2,885
The Glover

$2,700+
2 bd, 2 ba
1331+ sq. ft.
Terms: Per Month
Deposit: $2,700
The Sagamore

$3,975+
3 bd, 3 ba
2343+ sq. ft.
Terms: Per Month
Deposit: $3,975
The Sequoia

$4,175+
3 bd, 3 ba
2737+ sq. ft.
Terms: Per Month
Deposit: $4,175
Floor plans are artist's rendering. All dimensions are approximate. Actual product and specifications may vary in dimension or detail. Not all features are available in every rental home. Prices and availability are subject to change. Rent is based on monthly frequency. Additional fees may apply, such as but not limited to package delivery, trash, water, amenities, etc. Deposits vary. Please see a representative for details.
Manager Info
Pride Mark Homes
Sunday
Closed.
Monday
09:00 AM - 04:00 PM
Tuesday
09:00 AM - 04:00 PM
Wednesday
09:00 AM - 04:00 PM
Thursday
09:00 AM - 04:00 PM
Friday
09:00 AM - 04:00 PM
Saturday
Closed.
Schools
Data by Greatschools.org
Note: GreatSchools ratings are based on a comparison of test results for all schools in the state. It is designed to be a starting point to help parents make baseline comparisons, not the only factor in selecting the right school for your family. Learn More
Features
Interior
Independent Living
Air Conditioning
Balcony
Dishwasher
Elevator
Internet Included
Microwave
New/Renovated Interior
Oversized Closets
Smoke Free
Some Paid Utilities
Stainless Steel Appliances
Washer & Dryer In Unit
Garbage Disposal
Patio
Refrigerator
Community
Accepts Electronic Payments
Business Center
Clubhouse
Emergency Maintenance
Extra Storage
Fitness Center
High Speed Internet Access
Individual Leases
Swimming Pool
Trail, Bike, Hike, Jog
Wireless Internet Access
Conference Room
Controlled Access
On Site Management
Recreation Room
EV Charging Stations
On-site Recycling
Green Space
Non-Smoking
Luxury Community
Lifestyles
Luxury Community
Other
Cable and Internet Included!
Gas Fireplace in Ranch Townhomes
Resort Style Pool
Complimentary Coffee Bar
24-Hour Controlled Access Fitness Center
Electric Fireplace in regular Townhomes
aGp8b000001ZhGb
We take fraud seriously. If something looks fishy, let us know.

