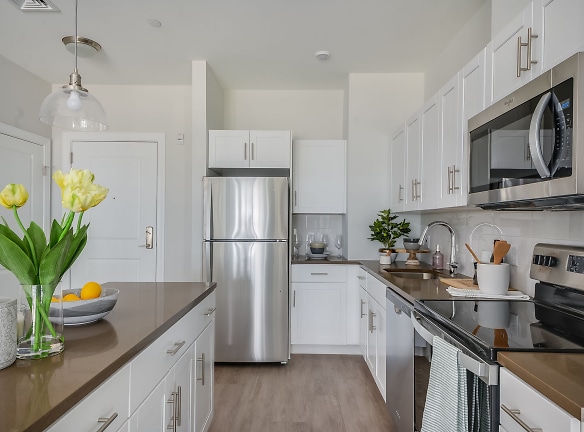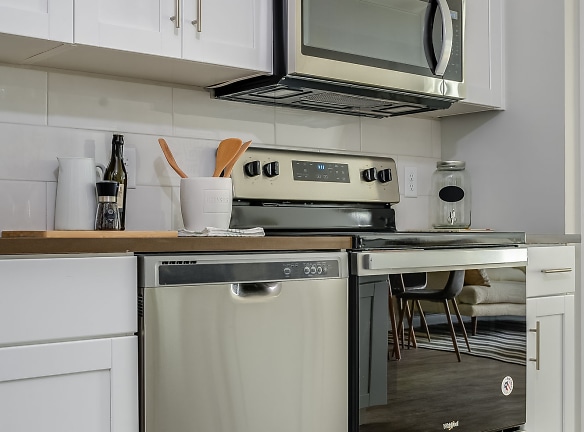- Home
- New-York
- Lindenhurst
- Apartments
- Fairfield The Wel At Lindenhurst Apartments
$2,825+per month
Fairfield The Wel At Lindenhurst Apartments
75 E Hoffman Ave
Lindenhurst, NY 11757
Studio-3 bed, 1-2 bath • 599+ sq. ft.
2 Units Available
Managed by Fairfield Properties - NY
Quick Facts
Property TypeApartments
Deposit$--
NeighborhoodBabylon
Lease Terms
Variable
Pets
Cats Allowed, Dogs Allowed
* Cats Allowed Please call for pet policy details, Dogs Allowed Please call for pet policy details
Description
Fairfield The Wel At Lindenhurst
LIVE WEL
No matter where the day takes you, home is the ultimate destination. Located in the charming Village of Lindenhurst, NY, Fairfield The Wel At Lindenhurst is an award-winning apartment building that has been thoughtfully appointed with expansive community amenities and in-unit features, so it's a place you'll love coming home to. With a pool and rooftop patio deck, a 24-hour fitness center, cozy fire pits, bike storage, a dog wash station and so much more, you actually may never want to leave. Pure comfort and convenience converge at Fairfield The Wel At Lindenhurst.
NEXT STOP, HOME
LIVE LINDENHURST
Surprisingly fresh. Comfortably stylish. Beautifully complete. For locals and newcomers alike, Fairfield The Wel At Lindenhurst signals new beginning and abundant opportunities, grounded in rich history and a vibrant, close-knit community. Conveniently located near Wellwood Avenue and the Long Island Rail Road (LIRR), these modern apartments offer a spirited living experience in the heart of Lindenhurst. For a change of scenery, the kinetic energy of Manhattan is only just an hour away. Plant your roots at Fairfield The Wel At Lindenhurst and enjoy the blossoming community growing in Lindenhurst.
Here's to new routes.
No matter where the day takes you, home is the ultimate destination. Located in the charming Village of Lindenhurst, NY, Fairfield The Wel At Lindenhurst is an award-winning apartment building that has been thoughtfully appointed with expansive community amenities and in-unit features, so it's a place you'll love coming home to. With a pool and rooftop patio deck, a 24-hour fitness center, cozy fire pits, bike storage, a dog wash station and so much more, you actually may never want to leave. Pure comfort and convenience converge at Fairfield The Wel At Lindenhurst.
NEXT STOP, HOME
LIVE LINDENHURST
Surprisingly fresh. Comfortably stylish. Beautifully complete. For locals and newcomers alike, Fairfield The Wel At Lindenhurst signals new beginning and abundant opportunities, grounded in rich history and a vibrant, close-knit community. Conveniently located near Wellwood Avenue and the Long Island Rail Road (LIRR), these modern apartments offer a spirited living experience in the heart of Lindenhurst. For a change of scenery, the kinetic energy of Manhattan is only just an hour away. Plant your roots at Fairfield The Wel At Lindenhurst and enjoy the blossoming community growing in Lindenhurst.
Here's to new routes.
Floor Plans + Pricing
S1

Studio, 1 ba
599+ sq. ft.
Terms: Per Month
Deposit: Please Call
S2

Studio, 1 ba
694+ sq. ft.
Terms: Per Month
Deposit: Please Call
A3.1

$3,000
1 bd, 1 ba
707+ sq. ft.
Terms: Per Month
Deposit: Please Call
S3

Studio, 1 ba
723+ sq. ft.
Terms: Per Month
Deposit: Please Call
A8

$2,895
1 bd, 1 ba
726+ sq. ft.
Terms: Per Month
Deposit: Please Call
A4

1 bd, 1 ba
732+ sq. ft.
Terms: Per Month
Deposit: Please Call
A4.2

1 bd, 1 ba
738+ sq. ft.
Terms: Per Month
Deposit: Please Call
A4.1

1 bd, 1 ba
749+ sq. ft.
Terms: Per Month
Deposit: Please Call
A1

$2,950+
1 bd, 1 ba
750+ sq. ft.
Terms: Per Month
Deposit: Please Call
A8.1

1 bd, 1 ba
753+ sq. ft.
Terms: Per Month
Deposit: Please Call
A3

1 bd, 1 ba
757+ sq. ft.
Terms: Per Month
Deposit: Please Call
A5

1 bd, 1 ba
759+ sq. ft.
Terms: Per Month
Deposit: Please Call
A2

$2,825
1 bd, 1 ba
765+ sq. ft.
Terms: Per Month
Deposit: Please Call
A5.1

1 bd, 1 ba
798+ sq. ft.
Terms: Per Month
Deposit: Please Call
D4

1 bd, 1 ba
886+ sq. ft.
Terms: Per Month
Deposit: Please Call
A7

1 bd, 1 ba
889+ sq. ft.
Terms: Per Month
Deposit: Please Call
D1

1 bd, 1 ba
950+ sq. ft.
Terms: Per Month
Deposit: Please Call
D6

1 bd, 1 ba
952+ sq. ft.
Terms: Per Month
Deposit: Please Call
D3

1 bd, 1 ba
981+ sq. ft.
Terms: Per Month
Deposit: Please Call
A6

1 bd, 1 ba
995+ sq. ft.
Terms: Per Month
Deposit: Please Call
D2

1 bd, 1 ba
1046+ sq. ft.
Terms: Per Month
Deposit: Please Call
B3

2 bd, 2 ba
1063+ sq. ft.
Terms: Per Month
Deposit: Please Call
B8

2 bd, 2 ba
1093+ sq. ft.
Terms: Per Month
Deposit: Please Call
B8.2

2 bd, 2 ba
1093+ sq. ft.
Terms: Per Month
Deposit: Please Call
B2

$4,095
2 bd, 2 ba
1117+ sq. ft.
Terms: Per Month
Deposit: Please Call
B1

$3,750
2 bd, 2 ba
1117+ sq. ft.
Terms: Per Month
Deposit: Please Call
B8.1

2 bd, 2 ba
1123+ sq. ft.
Terms: Per Month
Deposit: Please Call
B1.1

2 bd, 2 ba
1129+ sq. ft.
Terms: Per Month
Deposit: Please Call
B7

2 bd, 2 ba
1143+ sq. ft.
Terms: Per Month
Deposit: Please Call
B4

2 bd, 2 ba
1149+ sq. ft.
Terms: Per Month
Deposit: Please Call
B6

2 bd, 2 ba
1150+ sq. ft.
Terms: Per Month
Deposit: Please Call
L1.1

1 bd, 2 ba
1206+ sq. ft.
Terms: Per Month
Deposit: Please Call
D5

$3,750
1 bd, 1 ba
1214+ sq. ft.
Terms: Per Month
Deposit: Please Call
L1

1 bd, 2 ba
1224+ sq. ft.
Terms: Per Month
Deposit: Please Call
B5

2 bd, 2 ba
1236+ sq. ft.
Terms: Per Month
Deposit: Please Call
C4

3 bd, 2 ba
1402+ sq. ft.
Terms: Per Month
Deposit: Please Call
C1

3 bd, 2 ba
1528+ sq. ft.
Terms: Per Month
Deposit: Please Call
C2

3 bd, 2 ba
1612+ sq. ft.
Terms: Per Month
Deposit: Please Call
C3

3 bd, 2 ba
1832+ sq. ft.
Terms: Per Month
Deposit: Please Call
Floor plans are artist's rendering. All dimensions are approximate. Actual product and specifications may vary in dimension or detail. Not all features are available in every rental home. Prices and availability are subject to change. Rent is based on monthly frequency. Additional fees may apply, such as but not limited to package delivery, trash, water, amenities, etc. Deposits vary. Please see a representative for details.
Manager Info
Fairfield Properties - NY
Sunday
10:00 AM - 05:00 PM
Monday
09:00 AM - 06:00 PM
Tuesday
09:00 AM - 06:00 PM
Wednesday
09:00 AM - 06:00 PM
Thursday
09:00 AM - 06:00 PM
Friday
09:00 AM - 06:00 PM
Saturday
10:00 AM - 05:00 PM
Schools
Data by Greatschools.org
Note: GreatSchools ratings are based on a comparison of test results for all schools in the state. It is designed to be a starting point to help parents make baseline comparisons, not the only factor in selecting the right school for your family. Learn More
Features
Interior
Air Conditioning
Cable Ready
Ceiling Fan(s)
Dishwasher
Elevator
Microwave
Oversized Closets
Stainless Steel Appliances
View
Washer & Dryer In Unit
Garbage Disposal
Patio
Refrigerator
Community
Emergency Maintenance
Fitness Center
Swimming Pool
Controlled Access
On Site Management
Recreation Room
EV Charging Stations
Other
Creek Views
24-hour Fitness Center
Cozy Fire Pits
Dog Wash Station
Bicycle Storage
Large Patio or Terrace
Outdoor Kitchens
Package Locker System
Rooftop Patio Deck
Gourmet Kitchen
Stunning Quartz Kitchen Countertops
Tile Backsplash
White Shaker Style Cabinetry with Undermount Lighting
Washer and Dryer in Unit
Crown Molding
2? Faux Wood Blinds
Customizable Closets
We take fraud seriously. If something looks fishy, let us know.

