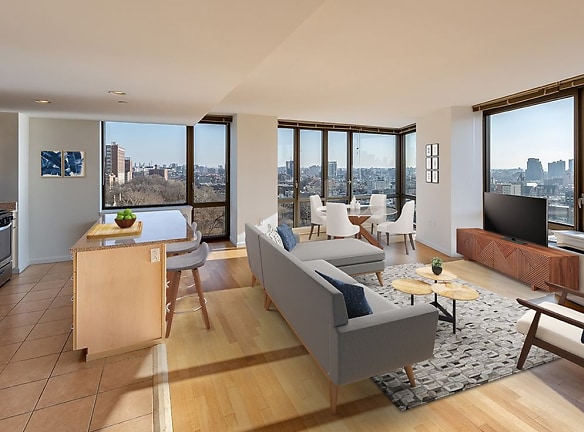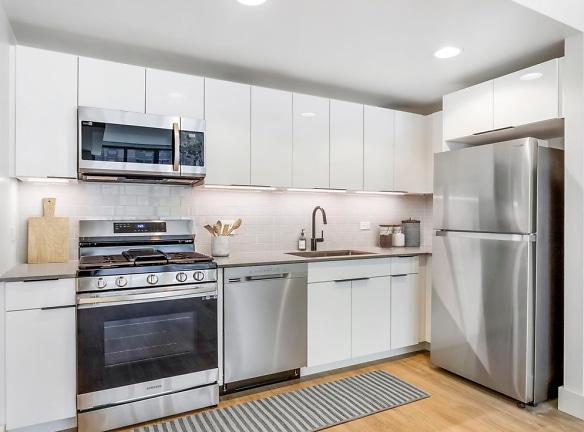- Home
- New-York
- New-York
- Apartments
- Avalon Morningside Park Apartments
Special Offer
* 1 month OP when you start your lease by 4/27! * Terms and conditions apply.
$4,585+per month
Avalon Morningside Park Apartments
401 W 110th St Ph 1
New York, NY 10025
Studio-3 bed, 1-2 bath • 483+ sq. ft.
10+ Units Available
Managed by AvalonBay Communities
Quick Facts
Property TypeApartments
Deposit$--
NeighborhoodUpper Manhattan
Application Fee20
Lease Terms
Variable, 12-Month, 24-Month
Pets
Dogs Allowed, Cats Allowed
* Dogs Allowed Breed and weight restrictions apply., Cats Allowed Breed and weight restrictions apply.
Description
Avalon Morningside Park
- Located in a vibrant neighborhood with easy access to public transportation
- Well-maintained and clean
- On-site laundry facilities
- Pet-friendly
- Responsive and friendly management
- Close to restaurants, shops, and parks
Apartment Features:
- Spacious floor plans with ample natural light
- Updated kitchens with modern appliances
- Hardwood floors
- Plenty of storage space
- Air conditioning
Community Amenities:
- Off-street parking
- On-site maintenance
- Beautifully landscaped grounds
- 24-hour emergency maintenance
- Online payment options
The property is an ideal place to call home for those seeking a comfortable and convenient lifestyle. Located in a vibrant neighborhood, residents have easy access to public transportation, ensuring a stress-free commute to work or leisure activities. The property is well-maintained and clean, with a pet-friendly policy that allows residents to bring along their furry friends.
The management team at this property is responsive and friendly, ensuring that any issues or concerns are promptly addressed. The on-site laundry facilities add to the convenience, eliminating the need to search for a laundromat. With a close proximity to restaurants, shops, and parks, residents are never far from entertainment and recreation options.
The spacious floor plans of the apartments provide residents with ample natural light and a comfortable living space. The updated kitchens feature modern appliances, making meal preparation a breeze. Hardwood floors add a touch of elegance, while plenty of storage space ensures that residents can keep their belongings organized. Air conditioning is also provided, ensuring a cool and comfortable living environment.
Community amenities at the property include off-street parking, allowing residents to easily park their vehicles. On-site maintenance is available to handle any repair needs, and the beautifully landscaped grounds provide a serene and inviting atmosphere. With 24-hour emergency maintenance and online payment options, residents can have peace of mind and convenient payment methods.
In summary, this property offers a well-maintained and pet-friendly living environment in a vibrant neighborhood. With spacious apartments, modern amenities, and a responsive management team, this property is the perfect place to call home.
Floor Plans + Pricing
S1

$4,585
Studio, 1 ba
483+ sq. ft.
Terms: Per Month
Deposit: $2,000
S2

$4,645+
Studio, 1 ba
542+ sq. ft.
Terms: Per Month
Deposit: $2,000
A1

1 bd, 1 ba
612+ sq. ft.
Terms: Per Month
Deposit: $2,000
A2

$5,225+
1 bd, 1 ba
674+ sq. ft.
Terms: Per Month
Deposit: $2,000
A3P

1 bd, 1 ba
718+ sq. ft.
Terms: Per Month
Deposit: $2,000
A4P

1 bd, 1 ba
718+ sq. ft.
Terms: Per Month
Deposit: $2,000
A4

$4,985
1 bd, 1 ba
718+ sq. ft.
Terms: Per Month
Deposit: $2,000
A3

1 bd, 1 ba
718+ sq. ft.
Terms: Per Month
Deposit: $2,000
A2-2

1 bd, 1 ba
718+ sq. ft.
Terms: Per Month
Deposit: $2,000
A5

$5,095
1 bd, 1 ba
722+ sq. ft.
Terms: Per Month
Deposit: $2,000
A5P

1 bd, 1 ba
722+ sq. ft.
Terms: Per Month
Deposit: $2,000
A8P

1 bd, 1 ba
744+ sq. ft.
Terms: Per Month
Deposit: $2,000
A8

$5,230
1 bd, 1 ba
744+ sq. ft.
Terms: Per Month
Deposit: $2,000
A7

1 bd, 1 ba
746+ sq. ft.
Terms: Per Month
Deposit: $2,000
A7P

1 bd, 1 ba
746+ sq. ft.
Terms: Per Month
Deposit: $2,000
A6P

1 bd, 1 ba
748+ sq. ft.
Terms: Per Month
Deposit: $2,000
A6

1 bd, 1 ba
748+ sq. ft.
Terms: Per Month
Deposit: $2,000
A9P

1 bd, 1 ba
749+ sq. ft.
Terms: Per Month
Deposit: $2,000
a9-T

1 bd, 1 ba
749+ sq. ft.
Terms: Per Month
Deposit: $2,000
A10

1 bd, 1 ba
750+ sq. ft.
Terms: Per Month
Deposit: $2,000
A11

1 bd, 1 ba
771+ sq. ft.
Terms: Per Month
Deposit: $2,000
A16

1 bd, 1 ba
783+ sq. ft.
Terms: Per Month
Deposit: $2,000
A12

$5,280
1 bd, 1 ba
804+ sq. ft.
Terms: Per Month
Deposit: $2,000
A13

1 bd, 1 ba
810+ sq. ft.
Terms: Per Month
Deposit: $2,000
A14

1 bd, 1 ba
820+ sq. ft.
Terms: Per Month
Deposit: $2,000
A15P

1 bd, 1 ba
853+ sq. ft.
Terms: Per Month
Deposit: $2,000
B1

$6,645
2 bd, 2 ba
1061+ sq. ft.
Terms: Per Month
Deposit: $2,000
B2

$6,960+
2 bd, 2 ba
1126+ sq. ft.
Terms: Per Month
Deposit: $2,000
B3

2 bd, 2 ba
1148+ sq. ft.
Terms: Per Month
Deposit: $2,000
B4P

2 bd, 2 ba
1164+ sq. ft.
Terms: Per Month
Deposit: $2,000
B5P

2 bd, 2 ba
1226+ sq. ft.
Terms: Per Month
Deposit: $2,000
B6

$7,072
2 bd, 2 ba
1298+ sq. ft.
Terms: Per Month
Deposit: $2,000
C1

$8,310+
3 bd, 2 ba
1347+ sq. ft.
Terms: Per Month
Deposit: $2,000
C1P

3 bd, 2 ba
1347+ sq. ft.
Terms: Per Month
Deposit: $2,000
C2P

3 bd, 2 ba
1443+ sq. ft.
Terms: Per Month
Deposit: $2,000
B7

2 bd, 2 ba
1445+ sq. ft.
Terms: Per Month
Deposit: $2,000
C3P

3 bd, 2 ba
2827+ sq. ft.
Terms: Per Month
Deposit: $2,000
A9

1 bd, 1 ba
749-771+ sq. ft.
Terms: Per Month
Deposit: $2,000
Floor plans are artist's rendering. All dimensions are approximate. Actual product and specifications may vary in dimension or detail. Not all features are available in every rental home. Prices and availability are subject to change. Rent is based on monthly frequency. Additional fees may apply, such as but not limited to package delivery, trash, water, amenities, etc. Deposits vary. Please see a representative for details.
Manager Info
AvalonBay Communities
Sunday
Closed.
Monday
09:30 AM - 06:30 PM
Tuesday
09:30 AM - 06:30 PM
Wednesday
09:30 AM - 06:30 PM
Thursday
09:30 AM - 06:30 PM
Friday
08:30 AM - 05:30 PM
Saturday
08:30 AM - 05:30 PM
Schools
Data by Greatschools.org
Note: GreatSchools ratings are based on a comparison of test results for all schools in the state. It is designed to be a starting point to help parents make baseline comparisons, not the only factor in selecting the right school for your family. Learn More
Features
Interior
Air Conditioning
Cable Ready
Dishwasher
Elevator
Gas Range
Hardwood Flooring
Microwave
Oversized Closets
Smoke Free
View
Washer & Dryer In Unit
Garbage Disposal
Refrigerator
Community
Extra Storage
Fitness Center
Full Concierge Service
Green Community
Laundry Facility
Trail, Bike, Hike, Jog
Wireless Internet Access
Controlled Access
Media Center
On Site Management
On-site Recycling
Pet Friendly
Lifestyles
Pet Friendly
Other
Walking Distance to Subway Lines 1, B and C
Bike Storage
Landscaped Courtyards
Pet-Friendly
Yoga Room
Coming Soon - Renovated Lounge
Wi-Fi Access
Penthouses Available
Children's Playroom
Gourmet Kitchens many with breakfasts bars
Terraces in Select Homes
Walk-In Closets
Washer and Dryer in Each Home
Garage Parking with Valet
Beautiful Hardwood Floors Throughout
Spacious Bathrooms with Marble Vanities
Within a half mile of a metro/subway station
M4 bus stops right outside
Recycling bins located throughout the community
Energy-efficient windows
On-site Zipcar
Within a half mile of a bus line(s)
ENERGY STAR appliances
Walking Distance to Subway Lines 1 and C
We take fraud seriously. If something looks fishy, let us know.

