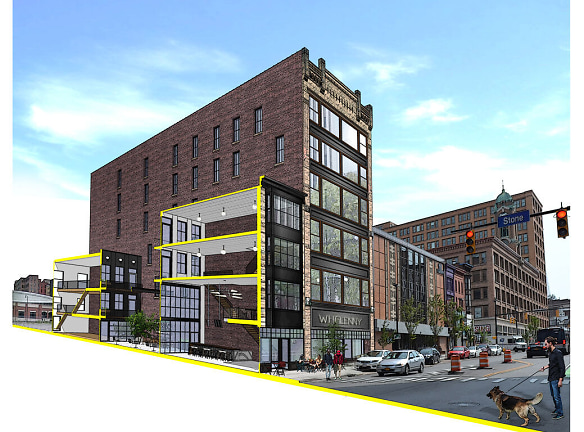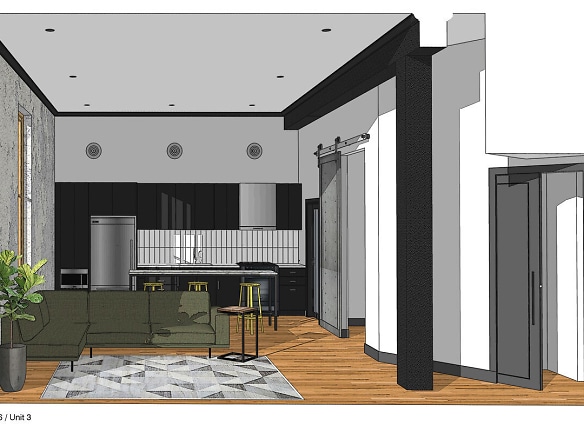- Home
- New-York
- Rochester
- Apartments
- The Glenny Apartments
$1,700+per month
The Glenny Apartments
186 194 East Main Street
Rochester, NY 14604
Studio-2 bed, 1-2 bath • 647+ sq. ft.
4 Units Available
Managed by Dutton Properties
Quick Facts
Property TypeApartments
Deposit$--
NeighborhoodMidtown District
Application Fee44
Lease Terms
4-Month, 5-Month, 6-Month, 7-Month, 8-Month, 9-Month, 10-Month, 12-Month, 13-Month, 14-Month, 15-Month, 16-Month, 17-Month, 18-Month, 24-Month
Pets
Dogs Allowed, Cats Allowed
* Dogs Allowed $50 per pet per month. See leasing team for details., Cats Allowed
Description
The Glenny
- Located in a vibrant and sought-after neighborhood
- Modern and well-maintained building with a secure entrance
- Spacious and comfortable apartments with ample natural light
- On-site amenities include a fitness center and laundry facilities
Convenience and Location:
- Situated in the heart of the city, close to shopping, dining, and entertainment options
- Easy access to public transportation with several bus stops within walking distance
- Proximity to major highways allows for convenient commuting
- Grocery stores, pharmacies, and other essential services are just a short walk away
Apartment Features:
- Thoughtfully designed layouts with plenty of storage space
- Well-equipped kitchens with modern appliances and ample counter space
- Large windows that provide plenty of natural light and beautiful views
- Comfortable bedrooms with spacious closets for all your storage needs
Community Amenities:
- Fitness center with a variety of equipment for staying active and healthy
- Convenient on-site laundry facilities that make doing laundry a breeze
- Courtyard and outdoor seating areas for enjoying the fresh air and socializing
- Friendly and responsive management team to address any concerns or maintenance needs
Overall, our property offers convenient city living in a vibrant neighborhood, with spacious and comfortable apartments that are perfect for individuals or families. With on-site amenities such as a fitness center and laundry facilities, you'll have everything you need right at your fingertips. The location is unbeatable, with easy access to public transportation, shopping, dining, and entertainment options. The well-designed layouts, ample storage space, and modern appliances in our apartments make them a great place to call home. Our community amenities, including outdoor seating areas and a friendly management team, create a welcoming and enjoyable living environment.
Floor Plans + Pricing
Studio

$1,700
Studio, 1 ba
647+ sq. ft.
Terms: Per Month
Deposit: $1,700
TWO BEDROOM / 2 BATH

$1,995
2 bd, 2 ba
947+ sq. ft.
Terms: Per Month
Deposit: Please Call
TWO BEDROOM / 2.5 BATH

$1,975
2 bd, 2.5 ba
1180+ sq. ft.
Terms: Per Month
Deposit: Please Call
TWO BEDROOM / 2.5 BATH 1267

$2,075
2 bd, 2.5 ba
1267+ sq. ft.
Terms: Per Month
Deposit: Please Call
ONE BEDROOM / 1 BATH

$1,725+
1 bd, 1 ba
720-828+ sq. ft.
Terms: Per Month
Deposit: Please Call
Floor plans are artist's rendering. All dimensions are approximate. Actual product and specifications may vary in dimension or detail. Not all features are available in every rental home. Prices and availability are subject to change. Rent is based on monthly frequency. Additional fees may apply, such as but not limited to package delivery, trash, water, amenities, etc. Deposits vary. Please see a representative for details.
Manager Info
Dutton Properties
Sunday
Tours by appointment only
Monday
09:00 AM - 05:00 PM
Tuesday
09:00 AM - 05:00 PM
Wednesday
09:00 AM - 05:00 PM
Thursday
09:00 AM - 05:00 PM
Friday
09:00 AM - 05:00 PM
Saturday
Tours by appointment only
Schools
Data by Greatschools.org
Note: GreatSchools ratings are based on a comparison of test results for all schools in the state. It is designed to be a starting point to help parents make baseline comparisons, not the only factor in selecting the right school for your family. Learn More
Features
Interior
Air Conditioning
Cable Ready
Ceiling Fan(s)
Dishwasher
Elevator
Hardwood Flooring
Island Kitchens
Loft Layout
Microwave
New/Renovated Interior
Oversized Closets
Smoke Free
Stainless Steel Appliances
View
Washer & Dryer In Unit
Garbage Disposal
Refrigerator
Smart Thermostat
Community
Accepts Electronic Payments
Emergency Maintenance
Extra Storage
High Speed Internet Access
Individual Leases
Public Transportation
Controlled Access
On Site Maintenance
Non-Smoking
Lifestyles
New Construction
Other
Engineered Hardwoods
High Ceilings
Washer/Dryers in Unit
Large Walk-in Closets
Custom Zola European Windows
Rooftop Deck
Solid Wood Interior Doors
On Premise Storage
Modern Cabinetry & Countertops
Bike Storage Room
Geothermal Heating/Cooling
California Style Wardrobes
Lower Level Studio Rentals
Historic Features
HVAC Dual Zones
Frontier Fiber
Large Entry Foyers
Large Sliding Interior Doors
We take fraud seriously. If something looks fishy, let us know.

