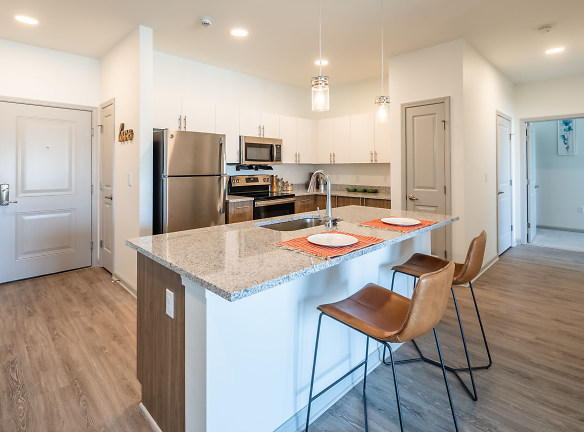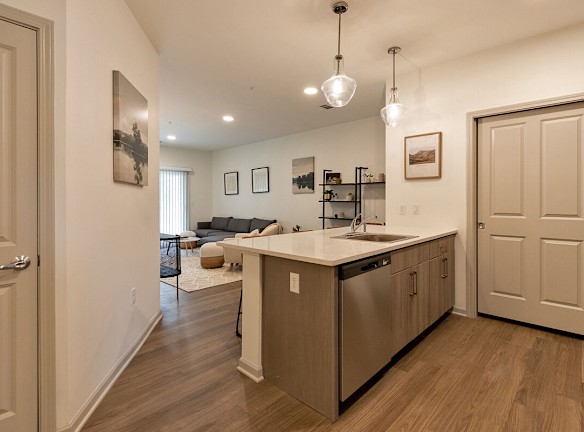- Home
- New-York
- Saugerties
- Apartments
- Summit On The Hudson Apartments
$2,160+per month
Summit On The Hudson Apartments
1 Trinity Court
Saugerties, NY 12477
1-2 bed, 1-2 bath • 820+ sq. ft.
3 Units Available
Managed by The Cabot Group
Quick Facts
Property TypeApartments
Deposit$--
Application Fee20
Lease Terms
Variable
Pets
Cats Allowed, Dogs Allowed
* Cats Allowed We welcome 2 pets per apartment home. There is a $250 non-refundable pet fee. Pet rent is $40 per month. There is a weight limit of 50 pounds per pet, and aggressive breeds are prohibited. Weight Restriction: 50 lbs, Dogs Allowed We welcome 2 pets per apartment home. There is a $250 non-refundable pet fee. Pet rent is $40 per month. There is a weight limit of 50 pounds per pet, and aggressive breeds are prohibited. Weight Restriction: 50 lbs
Description
Summit on the Hudson
We imagined the possibilities and delivered the ultimate experience. Elevated by an impressive collection of features and amenities, this is living designed for the lifestyle you love. We know how important it is to come home to a relaxing and welcoming atmosphere, that's why we created apartments that align with your unique style. Summit on the Hudson was designed with you in mind - you'll love living here. Please join us for a public open house on June 17th 12 to 3pm!. Tour our Clubhouse and Model unit and ask about our move in special being offered for a very LIMITED TIME!
Floor Plans + Pricing
1/1 TH 820

$2,185
1 bd, 1 ba
820+ sq. ft.
Terms: Per Month
Deposit: Please Call
1/1 TH 873

$2,160
1 bd, 1 ba
873+ sq. ft.
Terms: Per Month
Deposit: Please Call
1/1 TH 890

$2,175
1 bd, 1 ba
890+ sq. ft.
Terms: Per Month
Deposit: Please Call
2/2 TH 1100

$2,550+
2 bd, 2 ba
1100+ sq. ft.
Terms: Per Month
Deposit: Please Call
2/2 TH 1124

$2,545+
2 bd, 2 ba
1124+ sq. ft.
Terms: Per Month
Deposit: Please Call
2/2 TH 1157

$2,595+
2 bd, 2 ba
1157+ sq. ft.
Terms: Per Month
Deposit: Please Call
Floor plans are artist's rendering. All dimensions are approximate. Actual product and specifications may vary in dimension or detail. Not all features are available in every rental home. Prices and availability are subject to change. Rent is based on monthly frequency. Additional fees may apply, such as but not limited to package delivery, trash, water, amenities, etc. Deposits vary. Please see a representative for details.
Manager Info
The Cabot Group
Tuesday
08:30 AM - 04:30 PM
Wednesday
08:30 AM - 04:30 PM
Thursday
08:30 AM - 04:30 PM
Friday
08:30 AM - 04:30 PM
Saturday
10:00 AM - 04:00 PM
Schools
Data by Greatschools.org
Note: GreatSchools ratings are based on a comparison of test results for all schools in the state. It is designed to be a starting point to help parents make baseline comparisons, not the only factor in selecting the right school for your family. Learn More
Features
Interior
Disability Access
Air Conditioning
Balcony
Cable Ready
Dishwasher
Internet Included
Island Kitchens
Microwave
New/Renovated Interior
Smoke Free
Stainless Steel Appliances
Washer & Dryer Connections
Deck
Garbage Disposal
Patio
Refrigerator
Energy Star certified Appliances
Community
Business Center
Clubhouse
Emergency Maintenance
Fitness Center
High Speed Internet Access
Conference Room
EV Charging Stations
Other
Event/Gathering Room
Cable
Electric Car Charging Station
Community Center With Wi-Fi
24hr. Emergency maintenance
Community gas grill/BBQ area
Cats And Dogs Welcome
Smoke Free Buildings
Full-size washer/dryer
Cable and Internet
We take fraud seriously. If something looks fishy, let us know.

