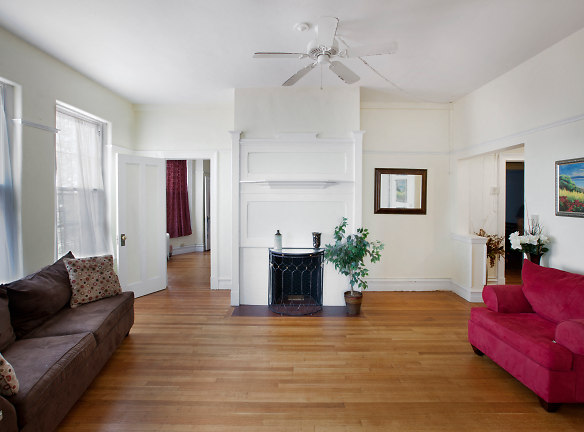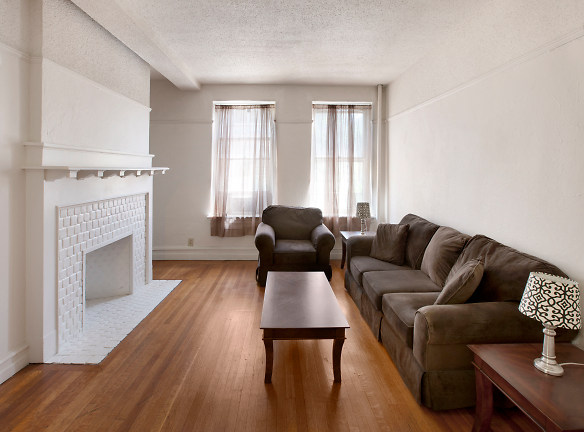- Home
- New-York
- Troy
- Apartments
- Caldwell Apartments
Special Offer
Fall Special - Call for Info
Call for price
Caldwell Apartments
17 State St
Troy, NY 12180
Studio-4 bed, 1.5 bath • 420+ sq. ft.
Managed by Cole Group Realty
Quick Facts
Property TypeApartments
Deposit$--
NeighborhoodCentral Troy Historic District
Application Fee12
Lease Terms
Variable
Pets
Cats Allowed, Dogs Allowed
* Cats Allowed Cats and Only 1 Non-Aggressive Breed Dog (up to 50 lbs.). Other restrictions may apply, Dogs Allowed Cats and Only 1 Non-Aggressive Breed Dog (up to 50 lbs.). Other restrictions may apply
Description
Caldwell Apartments
Enjoy a new dimension in urban-midrise, apartment-home living at Caldwell Apartments, where no two floorplans are exactly the same. Centrally located within Troy, N.Y.'s historic downtown district.Call the continually updated Caldwell Apartments home and savor being two blocks from the Hudson River waterfront and its eclectic mix of things to do, outstanding dining and shops. Bask in the convenience of 10 bus-route options at CDTA's nearby 3rd and Congress Street stop, less than one-quarter of a mile away, connecting to the City of Albany and the surrounding Schenectady and Saratoga Springs area. Gain newfound appreciation for our community's interior architectural elements that pay homage to its turn-of-the-20th-Century roots, including detailed crown molding, fireplaces, cathedral ceilings and oversized, light-filled windows in select units. And of course, there are the breathtaking views offering a front-row seat to celebratory fireworks displays throughout the year.
Floor Plans + Pricing
Studio

Lower Level One Bedroom

One Bedroom

Large One Bedroom

Lower Level 3 Bedroom

Two Bedroom

Large Two Bedroom

Lower Level Two Bedroom

Three Bedroom

Penthouse

Floor plans are artist's rendering. All dimensions are approximate. Actual product and specifications may vary in dimension or detail. Not all features are available in every rental home. Prices and availability are subject to change. Rent is based on monthly frequency. Additional fees may apply, such as but not limited to package delivery, trash, water, amenities, etc. Deposits vary. Please see a representative for details.
Manager Info
Cole Group Realty
Monday
09:00 AM - 05:00 PM
Tuesday
09:00 AM - 05:00 PM
Wednesday
09:00 AM - 05:00 PM
Thursday
09:00 AM - 05:00 PM
Friday
09:00 AM - 05:00 PM
Schools
Data by Greatschools.org
Note: GreatSchools ratings are based on a comparison of test results for all schools in the state. It is designed to be a starting point to help parents make baseline comparisons, not the only factor in selecting the right school for your family. Learn More
Features
Interior
Cable Ready
Dishwasher
Elevator
Hardwood Flooring
Microwave
Oversized Closets
Some Paid Utilities
Vaulted Ceilings
View
Washer & Dryer In Unit
Community
Accepts Credit Card Payments
Accepts Electronic Payments
Emergency Maintenance
Laundry Facility
Controlled Access
On Site Maintenance
On Site Management
Pet Friendly
Lifestyles
Pet Friendly
Other
Shaker Style Kitchen Cabinets*
Oak Kitchen Cabinets*
Black Appliances*
Microwave*
Dishwasher*
Newly Upgraded, Modern On-Site Laundry Facilities
Amazon HUB Apartment Lockers
Washer/Dryer
New Kitchen Counters*
On-Call 24/7 Maintenance Services
Online Maintenance Requests
Separate Dining and Family Rooms*
On-Street Parking
Upgraded Bathroom*
Deluxe-Package Upgrades*
Pet Friendly - Cats and Dogs
Oak-Stained Hardwood Flooring
Detailed Crown Molding*
Vaulted Ceilings and Decorative Fireplaces*
Brushed-Nickel Lighting Fixtures*
Air Travel at Albany Airport
Picturesque City Skyline Views*
State-of-the-Art Intercom Entry System
Cable-Ready, High-Speed Internet Access
Electricity Provider: National Grid
Utilities Included: Heat and Hot Water
We take fraud seriously. If something looks fishy, let us know.

