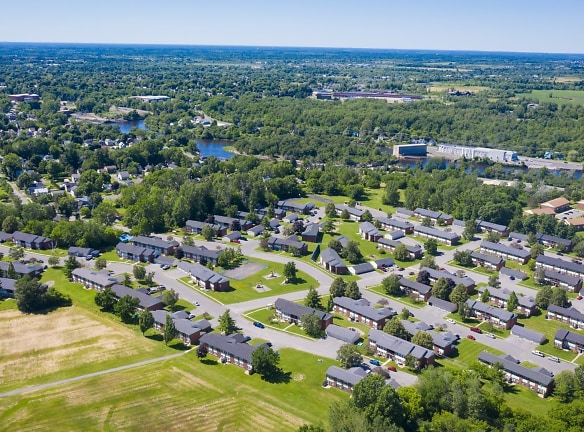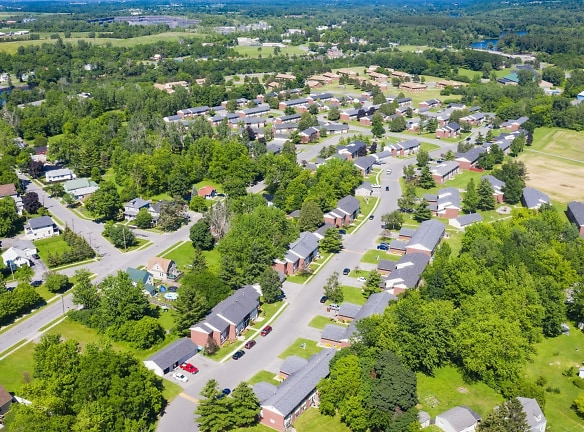- Home
- New-York
- Watertown
- Apartments
- Parkstead Watertown At Black River Apartments
Contact Property
$1,216+per month
Parkstead Watertown At Black River Apartments
256 Michigan Ave
Watertown, NY 13601
2-4 bed, 1-2 bath • 1,106+ sq. ft.
7 Units Available
Managed by United Plus Property Management
Quick Facts
Property TypeApartments
Deposit$--
Lease Terms
12-Month
Pets
Cats Allowed, Dogs Allowed
* Cats Allowed Pets welcome for a one time non-refundable fee of $500.00. Maximum of two pets. Breed restrictions apply. Weight Restriction: 50 lbs, Dogs Allowed Pets welcome for a one time non-refundable fee of $500.00. Maximum of two pets. Breed restrictions apply. Weight Restriction: 50 lbs
Description
Parkstead Watertown at Black River
Conveniently located in the quiet, residential side of the city, Parkstead Watertown at Black River offers our signature blend of comfort and convenience, a family-friendly suite of amenities and round-the-clock maintenance assistance, all just steps away from Ohio Elementary School. Perfect for families - your kids will love the property's six playgrounds and community center, and you'll be blown away by the spacious two-, three-, and four-bedroom apartments and townhouses.
Learn more about our community and apartment amenities below and contact us today to schedule a visit. We look forward to welcoming you for a tour and matching you with your perfect home!
Learn more about our community and apartment amenities below and contact us today to schedule a visit. We look forward to welcoming you for a tour and matching you with your perfect home!
Floor Plans + Pricing
2 Bedroom 1 Bath Garden

$1,216
2 bd, 1 ba
1106+ sq. ft.
Terms: Per Month
Deposit: $1,216
2 Bedroom 1.5 Bath Townhouse

$1,298
2 bd, 1.5 ba
1300+ sq. ft.
Terms: Per Month
Deposit: $1,298
3 Bedroom 2 Bath Garden

$1,379
3 bd, 2 ba
1499+ sq. ft.
Terms: Per Month
Deposit: $1,379
3 Bedroom 2.5 Bath Townhouse

$1,519
3 bd, 2.5 ba
1564+ sq. ft.
Terms: Per Month
Deposit: $1,519
4 Bedroom 2 Bath Garden

$1,531
4 bd, 2 ba
1654+ sq. ft.
Terms: Per Month
Deposit: Please Call
4 Bedroom 2.5 Bath Townhouse

$1,579
4 bd, 2.5 ba
1764+ sq. ft.
Terms: Per Month
Deposit: Please Call
Floor plans are artist's rendering. All dimensions are approximate. Actual product and specifications may vary in dimension or detail. Not all features are available in every rental home. Prices and availability are subject to change. Rent is based on monthly frequency. Additional fees may apply, such as but not limited to package delivery, trash, water, amenities, etc. Deposits vary. Please see a representative for details.
Manager Info
United Plus Property Management
Sunday
Closed
Monday
08:30 AM - 05:00 PM
Tuesday
08:30 AM - 05:00 PM
Wednesday
08:30 AM - 05:00 PM
Thursday
08:30 AM - 05:00 PM
Friday
08:30 AM - 05:00 PM
Saturday
By Appointment Only
Schools
Data by Greatschools.org
Note: GreatSchools ratings are based on a comparison of test results for all schools in the state. It is designed to be a starting point to help parents make baseline comparisons, not the only factor in selecting the right school for your family. Learn More
Features
Interior
Balcony
Dishwasher
Washer & Dryer Connections
Garbage Disposal
Patio
Refrigerator
Community
Basketball Court(s)
Fitness Center
Playground
Tennis Court(s)
Pet Friendly
Lifestyles
Pet Friendly
Other
Snow Removal and Lawn Care
Tennis Court
56 Apartment Buildings Plus Garages
Six Playgrounds Spread Throughout the Property
Detached & Attached Garages
Five Basketball Courts
Stove
Private Balcony/Patio
Private Yard Areas
Storage areas available
Washer/Dryer Hookup (Rentals Available)
Vinyl & Carpet Flooring
Numerous Large Windows
Newly Renovated Kitchens
We take fraud seriously. If something looks fishy, let us know.

