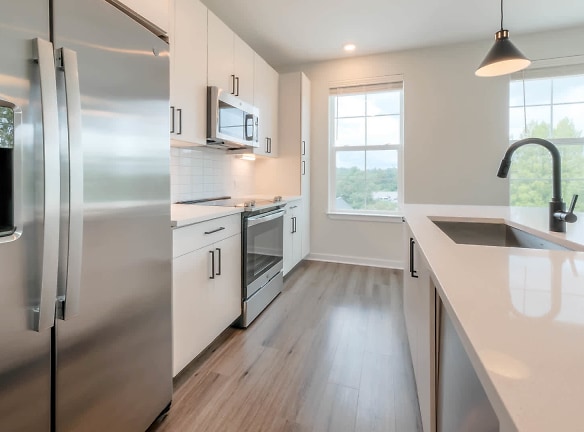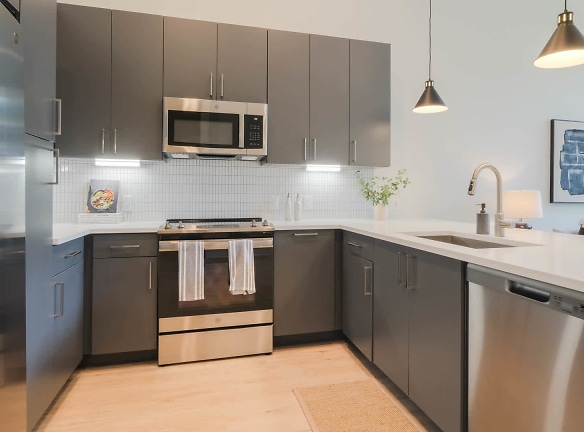- Home
- New-York
- West-Harrison
- Apartments
- Alexan Harrison Apartments
Special Offer
Up to 4 Weeks Off on Select Apartments! Additional 2 Weeks Off For Move-Ins by May 15 [Offer good thru May 31, 2024]
$2,340+per month
Alexan Harrison Apartments
3 Westchester Park Drive
West Harrison, NY 10604
Studio-3 bed, 1-10 bath • 507+ sq. ft.
Managed by Equity Residential
Quick Facts
Property TypeApartments
Deposit$--
Lease Terms
Variable
Pets
Cats Allowed, Dogs Allowed
* Cats Allowed, Dogs Allowed
Description
Alexan Harrison Apartments
Alexan Harrison offers something unique in the area, a choice between the modern and sleek style of the Town building or the country club atmosphere of the Country building. Each building hosts its own set of amenities which are available to all residents. Whatever your lifestyle, Alexan Harrison is the clear choice.
Floor Plans + Pricing
S4

Studio, 1 ba
507+ sq. ft.
Terms: Per Month
Deposit: $2,312
S3

$2,635+
Studio, 1 ba
548+ sq. ft.
Terms: Per Month
Deposit: $2,312
S3 Extended

$2,485+
Studio, 1 ba
548+ sq. ft.
Terms: Per Month
Deposit: $2,312
S3 No Balcony

$2,455+
Studio, 1 ba
548+ sq. ft.
Terms: Per Month
Deposit: $2,312
A16

1 bd, 1 ba
558+ sq. ft.
Terms: Per Month
Deposit: $2,703
A14

1 bd, 1 ba
589+ sq. ft.
Terms: Per Month
Deposit: $2,703
A14 Extended

1 bd, 1 ba
589+ sq. ft.
Terms: Per Month
Deposit: $2,703
S1

$2,425+
Studio, 1 ba
601+ sq. ft.
Terms: Per Month
Deposit: $2,312
S5

$2,520+
Studio, 1 ba
602+ sq. ft.
Terms: Per Month
Deposit: $2,312
S5 No Balcony

$2,340+
Studio, 1 ba
602+ sq. ft.
Terms: Per Month
Deposit: $2,312
S2

$2,470+
Studio, 10 ba
622+ sq. ft.
Terms: Per Month
Deposit: $2,312
A7

$2,935+
1 bd, 1 ba
653+ sq. ft.
Terms: Per Month
Deposit: $2,703
A7 Extended

$3,090+
1 bd, 1 ba
653+ sq. ft.
Terms: Per Month
Deposit: $2,703
A7 No Balcony

1 bd, 1 ba
653+ sq. ft.
Terms: Per Month
Deposit: Please Call
A16.1

1 bd, 1 ba
662+ sq. ft.
Terms: Per Month
Deposit: $2,703
S1.1

$3,263+
Studio, 1 ba
678+ sq. ft.
Terms: Per Month
Deposit: $2,312
A13.1

$2,890+
1 bd, 1 ba
679+ sq. ft.
Terms: Per Month
Deposit: $2,703
A13.1 No Balcony

1 bd, 1 ba
679+ sq. ft.
Terms: Per Month
Deposit: $2,703
A13.1 Extended

$2,820+
1 bd, 1 ba
679+ sq. ft.
Terms: Per Month
Deposit: $2,703
A2 No Balcony

1 bd, 1 ba
691+ sq. ft.
Terms: Per Month
Deposit: $2,703
A2

1 bd, 1 ba
697+ sq. ft.
Terms: Per Month
Deposit: $2,703
A13

1 bd, 1 ba
713+ sq. ft.
Terms: Per Month
Deposit: $2,703
A13 No Balcony

1 bd, 1 ba
713+ sq. ft.
Terms: Per Month
Deposit: $2,703
A13 Extended

$3,175+
1 bd, 1 ba
713+ sq. ft.
Terms: Per Month
Deposit: $2,703
A1

$3,015+
1 bd, 1 ba
714+ sq. ft.
Terms: Per Month
Deposit: $2,703
A1 Extended

$3,215+
1 bd, 1 ba
714+ sq. ft.
Terms: Per Month
Deposit: $2,703
A1 No Balcony

$2,785+
1 bd, 1 ba
714+ sq. ft.
Terms: Per Month
Deposit: $2,703
A6

$3,055+
1 bd, 1 ba
728+ sq. ft.
Terms: Per Month
Deposit: $2,703
A6 No Balcony

1 bd, 1 ba
728+ sq. ft.
Terms: Per Month
Deposit: $2,703
A6 Extended

$3,280+
1 bd, 1 ba
728+ sq. ft.
Terms: Per Month
Deposit: $2,703
A4

1 bd, 1 ba
747+ sq. ft.
Terms: Per Month
Deposit: $2,703
A8

1 bd, 1 ba
774+ sq. ft.
Terms: Per Month
Deposit: $2,703
A5

$3,125+
1 bd, 1 ba
787+ sq. ft.
Terms: Per Month
Deposit: $2,703
A5 Extended

$3,230+
1 bd, 1 ba
787+ sq. ft.
Terms: Per Month
Deposit: $2,703
A2.1

1 bd, 1 ba
814+ sq. ft.
Terms: Per Month
Deposit: $2,703
A2.1 No Balcony

1 bd, 1 ba
814+ sq. ft.
Terms: Per Month
Deposit: $2,703
A9

1 bd, 1 ba
815+ sq. ft.
Terms: Per Month
Deposit: $2,703
A9 Extended

$3,323+
1 bd, 1 ba
815+ sq. ft.
Terms: Per Month
Deposit: $2,703
A9 No Balcony

1 bd, 1 ba
815+ sq. ft.
Terms: Per Month
Deposit: $2,703
A12

1 bd, 1 ba
837+ sq. ft.
Terms: Per Month
Deposit: $2,703
A3

1 bd, 1 ba
852+ sq. ft.
Terms: Per Month
Deposit: $2,703
A17

1 bd, 1 ba
868+ sq. ft.
Terms: Per Month
Deposit: $2,703
B7

2 bd, 2 ba
894+ sq. ft.
Terms: Per Month
Deposit: $3,700
B7 Extended

2 bd, 2 ba
894+ sq. ft.
Terms: Per Month
Deposit: Please Call
A3.1

1 bd, 1 ba
922+ sq. ft.
Terms: Per Month
Deposit: $2,703
A21

1 bd, 1 ba
927+ sq. ft.
Terms: Per Month
Deposit: $2,703
A11

1 bd, 1 ba
929+ sq. ft.
Terms: Per Month
Deposit: $2,703
B14

2 bd, 2 ba
991+ sq. ft.
Terms: Per Month
Deposit: $3,700
B11

$3,980+
2 bd, 2 ba
994+ sq. ft.
Terms: Per Month
Deposit: $3,700
B11 No Balcony

$3,575+
2 bd, 2 ba
994+ sq. ft.
Terms: Per Month
Deposit: $3,700
A19

$3,439+
1 bd, 1 ba
997+ sq. ft.
Terms: Per Month
Deposit: $2,703
A19 No Balcony

1 bd, 1 ba
997+ sq. ft.
Terms: Per Month
Deposit: $2,703
A20

1 bd, 1 ba
1026+ sq. ft.
Terms: Per Month
Deposit: $2,703
B5

2 bd, 2 ba
1027+ sq. ft.
Terms: Per Month
Deposit: $3,700
B2

$3,660+
2 bd, 2 ba
1039+ sq. ft.
Terms: Per Month
Deposit: $3,700
B2 Extended

2 bd, 2 ba
1039+ sq. ft.
Terms: Per Month
Deposit: Please Call
B8

$3,645+
2 bd, 2 ba
1042+ sq. ft.
Terms: Per Month
Deposit: $3,700
B8 Extended

2 bd, 2 ba
1042+ sq. ft.
Terms: Per Month
Deposit: $3,700
B8 No Balcony

2 bd, 2 ba
1042+ sq. ft.
Terms: Per Month
Deposit: $3,700
A18

$3,585+
1 bd, 1 ba
1043+ sq. ft.
Terms: Per Month
Deposit: $2,703
B6

$3,763+
2 bd, 2 ba
1052+ sq. ft.
Terms: Per Month
Deposit: $3,700
B6 No Balcony

2 bd, 2 ba
1052+ sq. ft.
Terms: Per Month
Deposit: Please Call
B3

$4,053+
2 bd, 2 ba
1055+ sq. ft.
Terms: Per Month
Deposit: $3,700
B3 Extended

$3,983+
2 bd, 2 ba
1055+ sq. ft.
Terms: Per Month
Deposit: $3,700
B3 No Balcony

2 bd, 2 ba
1055+ sq. ft.
Terms: Per Month
Deposit: $3,700
B10 No Pantry

$4,098+
2 bd, 2 ba
1065+ sq. ft.
Terms: Per Month
Deposit: $3,700
B10

2 bd, 2 ba
1065+ sq. ft.
Terms: Per Month
Deposit: $3,700
B10 Extended

2 bd, 2 ba
1065+ sq. ft.
Terms: Per Month
Deposit: $3,700
B12

$3,868+
2 bd, 2 ba
1069+ sq. ft.
Terms: Per Month
Deposit: $3,700
B1

$3,893+
2 bd, 2 ba
1081+ sq. ft.
Terms: Per Month
Deposit: $3,700
B1 Extended

$3,843+
2 bd, 2 ba
1081+ sq. ft.
Terms: Per Month
Deposit: $3,700
B1 No Balcony

$3,663+
2 bd, 2 ba
1081+ sq. ft.
Terms: Per Month
Deposit: $3,700
B13

$3,848+
2 bd, 2 ba
1122+ sq. ft.
Terms: Per Month
Deposit: $3,700
B16

$3,868+
2 bd, 2 ba
1125+ sq. ft.
Terms: Per Month
Deposit: $3,700
B16 Extended

$4,123+
2 bd, 2 ba
1125+ sq. ft.
Terms: Per Month
Deposit: $3,700
B9

$3,888+
2 bd, 2 ba
1132+ sq. ft.
Terms: Per Month
Deposit: $3,700
B9 No Balcony

2 bd, 2 ba
1132+ sq. ft.
Terms: Per Month
Deposit: Please Call
B15

2 bd, 2 ba
1187+ sq. ft.
Terms: Per Month
Deposit: $3,700
B17

2 bd, 2 ba
1206+ sq. ft.
Terms: Per Month
Deposit: $3,700
B17 No Balcony

$4,029+
2 bd, 2 ba
1206+ sq. ft.
Terms: Per Month
Deposit: $3,700
B17 Extended

2 bd, 2 ba
1206+ sq. ft.
Terms: Per Month
Deposit: $3,700
B4

2 bd, 2 ba
1411+ sq. ft.
Terms: Per Month
Deposit: $3,700
B4 Extended

2 bd, 2 ba
1411+ sq. ft.
Terms: Per Month
Deposit: $3,700
B4 No Balcony

2 bd, 2 ba
1411+ sq. ft.
Terms: Per Month
Deposit: Please Call
C2

$6,607+
3 bd, 2 ba
1609+ sq. ft.
Terms: Per Month
Deposit: $5,558
C3

$6,465+
3 bd, 2 ba
1681+ sq. ft.
Terms: Per Month
Deposit: $5,558
C1

$7,863+
3 bd, 2 ba
2135+ sq. ft.
Terms: Per Month
Deposit: $5,558
Floor plans are artist's rendering. All dimensions are approximate. Actual product and specifications may vary in dimension or detail. Not all features are available in every rental home. Prices and availability are subject to change. Rent is based on monthly frequency. Additional fees may apply, such as but not limited to package delivery, trash, water, amenities, etc. Deposits vary. Please see a representative for details.
Manager Info
Equity Residential
Sunday
10:00 AM - 06:00 PM
Monday
10:00 AM - 06:00 PM
Tuesday
10:00 AM - 06:00 PM
Wednesday
10:00 AM - 06:00 PM
Thursday
10:00 AM - 06:00 PM
Friday
10:00 AM - 06:00 PM
Saturday
10:00 AM - 06:00 PM
Schools
Data by Greatschools.org
Note: GreatSchools ratings are based on a comparison of test results for all schools in the state. It is designed to be a starting point to help parents make baseline comparisons, not the only factor in selecting the right school for your family. Learn More
Features
Interior
Balcony
Ceiling Fan(s)
Island Kitchens
Smoke Free
Stainless Steel Appliances
Washer & Dryer In Unit
Patio
Community
Business Center
Extra Storage
Fitness Center
High Speed Internet Access
Pet Park
Swimming Pool
Conference Room
Recreation Room
EV Charging Stations
Other
Quartz Countertops
Under-Cabinet Lighting
Chef-Inspired Kitchen Island
In-home Washer and Dryer
Hard Surface Flooring
USB Outlets
Smart Locks with Keyless Entry
Smart Home Technology*
Smart Thermostats*
High-Speed Internet Available
Custom Closet Systems
Private Patios or Balconies Available
Additional Storage Available
Smoke-Free Living*
Clubrooms with Chef's Kitchen
Coworking Lounge
Conference Rooms
Study and Maker's Space
Package Room
Game Rooms
Community WIFI
Fitness Center and Studio
Infrared Sauna
Two Saltwater Swimming Pools
Two Courtyards
Grilling Stations and Fire Pits
Garden Hammocks
Pet Spa
Dog Park
Bicycle Repair Shop
EV Charging Stations*
Near Walking and Biking Trails
*Green Features
We take fraud seriously. If something looks fishy, let us know.

