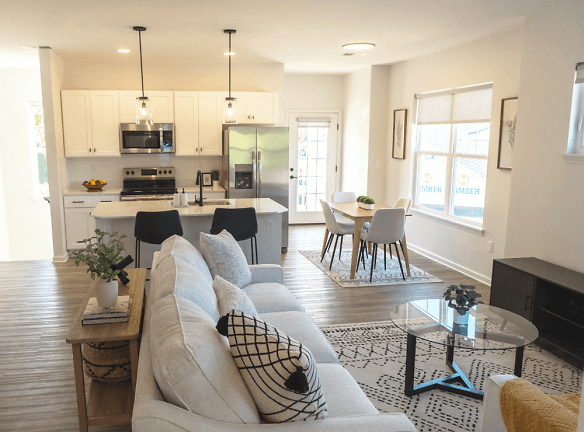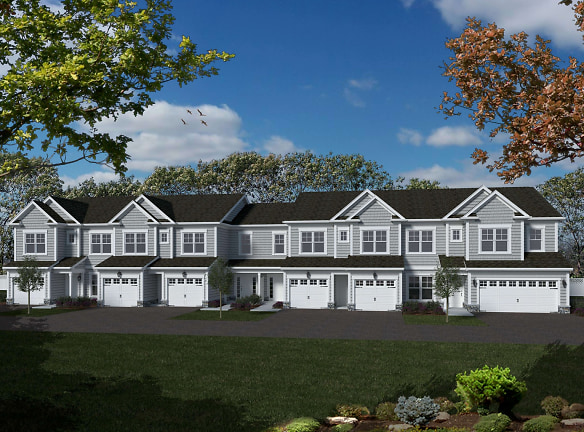- Home
- New-York
- West-Henrietta
- Apartments
- Genesee Pointe Apartments
$1,800+per month
Genesee Pointe Apartments
1000 East Genesee Pointe Drive
West Henrietta, NY 14586
1-3 bed, 1-2 bath • 820+ sq. ft.
10+ Units Available
Managed by Park Grove Realty
Quick Facts
Property TypeApartments
Deposit$--
Application Fee20
Lease Terms
12-Month, 13-Month
Pets
Cats Allowed, Dogs Allowed
* Cats Allowed $299 one-time pet fee & $40 monthly pet rent, Dogs Allowed $299 one-time pet fee & $40 monthly pet rent Weight Restriction: 50 lbs
Description
Genesee Pointe Apartments
Genesee Pointe residents will enjoy so much more than simply apartments for rent?a clubhouse equipped with a pool, fitness center, great room with a full kitchen, lounging area, and a pet spa.
These apartments for rent will feature a private walking trail for residents to walk their pets or enjoy the surrounding nature.
Our residents will also have access to the Riverton Community Association amenities including three outdoor pools, bike paths, playgrounds, basketball courts, and tennis courts.
Genesee Pointe features 6 splendid floor plans. A comfortable 1-bedroom unit may be a smart choice for those on their way up. Students with roommates would love a 2-bedroom apartment as they study up to earn their degree. You will find 2- and 3- bedrooms to be flexible and accommodating. Those out to keep up with their golden years will certainly enjoy an apartment with an extra bedroom for when the grandkids visit.
Regardless of your situation, stepping up to Genesee Pointe will be a rewarding experience.
Each one-, two- and three-bedroom apartment for rent has its own garage, stainless steel appliances, and additional high-end finishes including in-unit washers and dryers, modern cabinetry and fixtures, wood grain style flooring, walk-in closets, and more.
Genesee Pointe is a new construction project of 110 luxury apartments for rent in Henrietta, New York.
Located off East River Road, our location offers a quiet, friendly neighborhood that is near Henrietta?s most visited parks, restaurants, grocery stores and more. Finishes and amenities have been designed to create a high-end living experience.
These apartments for rent will feature a private walking trail for residents to walk their pets or enjoy the surrounding nature.
Our residents will also have access to the Riverton Community Association amenities including three outdoor pools, bike paths, playgrounds, basketball courts, and tennis courts.
Genesee Pointe features 6 splendid floor plans. A comfortable 1-bedroom unit may be a smart choice for those on their way up. Students with roommates would love a 2-bedroom apartment as they study up to earn their degree. You will find 2- and 3- bedrooms to be flexible and accommodating. Those out to keep up with their golden years will certainly enjoy an apartment with an extra bedroom for when the grandkids visit.
Regardless of your situation, stepping up to Genesee Pointe will be a rewarding experience.
Each one-, two- and three-bedroom apartment for rent has its own garage, stainless steel appliances, and additional high-end finishes including in-unit washers and dryers, modern cabinetry and fixtures, wood grain style flooring, walk-in closets, and more.
Genesee Pointe is a new construction project of 110 luxury apartments for rent in Henrietta, New York.
Located off East River Road, our location offers a quiet, friendly neighborhood that is near Henrietta?s most visited parks, restaurants, grocery stores and more. Finishes and amenities have been designed to create a high-end living experience.
Floor Plans + Pricing
B/BR

$1,800
1 bd, 1 ba
820+ sq. ft.
Terms: Per Month
Deposit: $1,800
C

$1,850
1 bd, 1 ba
873+ sq. ft.
Terms: Per Month
Deposit: $1,850
E/ER

$2,275
2 bd, 2 ba
1095+ sq. ft.
Terms: Per Month
Deposit: $2,275
A/AR

$2,275
2 bd, 2 ba
1100+ sq. ft.
Terms: Per Month
Deposit: $2,275
G

$2,400
2 bd, 2 ba
1157+ sq. ft.
Terms: Per Month
Deposit: $2,400
D

$2,825
3 bd, 2 ba
1268+ sq. ft.
Terms: Per Month
Deposit: $2,825
DR

$2,975
3 bd, 2 ba
1268+ sq. ft.
Terms: Per Month
Deposit: $2,975
Floor plans are artist's rendering. All dimensions are approximate. Actual product and specifications may vary in dimension or detail. Not all features are available in every rental home. Prices and availability are subject to change. Rent is based on monthly frequency. Additional fees may apply, such as but not limited to package delivery, trash, water, amenities, etc. Deposits vary. Please see a representative for details.
Manager Info
Park Grove Realty
Sunday
Closed.
Monday
09:00 AM - 05:00 PM
Tuesday
09:00 AM - 05:00 PM
Wednesday
09:00 AM - 05:00 PM
Thursday
09:00 AM - 05:00 PM
Friday
09:00 AM - 05:00 PM
Saturday
Tours by appointment only
Schools
Data by Greatschools.org
Note: GreatSchools ratings are based on a comparison of test results for all schools in the state. It is designed to be a starting point to help parents make baseline comparisons, not the only factor in selecting the right school for your family. Learn More
Features
Interior
Air Conditioning
Balcony
Cable Ready
Dishwasher
Internet Included
Microwave
New/Renovated Interior
Some Paid Utilities
Stainless Steel Appliances
Washer & Dryer In Unit
Garbage Disposal
Patio
Refrigerator
Community
Clubhouse
Emergency Maintenance
Fitness Center
Swimming Pool
Trail, Bike, Hike, Jog
On Site Maintenance
On Site Management
Non-Smoking
Lifestyles
New Construction
Other
Sleek quartz kitchen & bathroom
Tile backsplash in the kitchen
Modern cabinetry & fixtures
In-unit washer & dryer
Wood grain style flooring
Walk-in closets countertops
Walk-to-wall carpeted bedrooms
Walk in showers
Patio or balcony
Private entryway
Clubhouse with Great Room and Full Kitchen
State of the Art Fitness Center
Swimming Pool with Lounging Areas
Pet Spa
Private Walking Trail
Access to the Riverton Community Association
We take fraud seriously. If something looks fishy, let us know.

