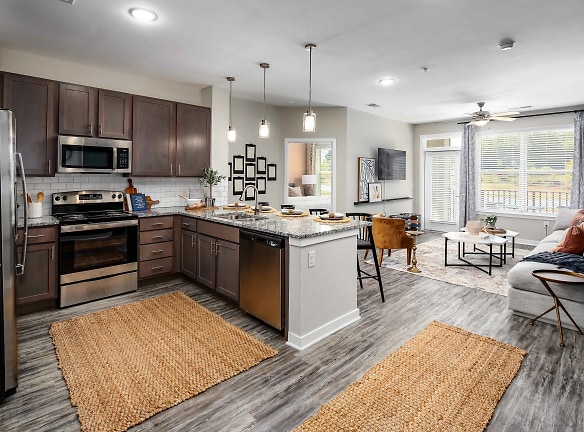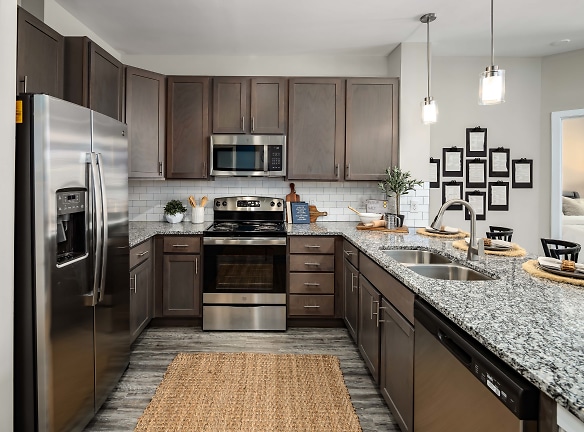- Home
- North-Carolina
- Cary
- Apartments
- Abberly Alston Apartments
Special Offer
Contact Property
One month free on select townhomes! *Exclusions may apply. Please contact the leasing office for details.
$1,456+per month
Abberly Alston Apartments
325 Fusion Drive
Cary, NC 27519
1-3 bed, 1-2 bath • 747+ sq. ft.
10+ Units Available
Managed by HH Hunt
Quick Facts
Property TypeApartments
Deposit$--
NeighborhoodWest Cary
Application Fee80
Lease Terms
Variable
Pets
Cats Allowed, Dogs Allowed
* Cats Allowed Cats & Dogs Welcome (2 dog maximum). Additional one-time fees subject to change per number of pets. Monthly pet rent subject to change based on number of pets. All animals must be registered with PetScreening., Dogs Allowed Cats & Dogs Welcome (2 dog maximum). Additional one-time fees subject to change per number of pets. Monthly pet rent subject to change based on number of pets. All animals must be registered with PetScreening.
Description
Abberly Alston
Abberly Alston welcomes you to our community in Cary, NC. Focused on offering a fresh perspective on luxury living, our one, two, three bedroom, and townhome apartment community near the Research Triangle Park are ready to elevate your lifestyle to new heights of comfort and satisfaction.
After a long week, our residents can either stay home and relax in the comfort of our community, lounging by the pool, playing VR Games in our arcade in the game room, or working out in the Adrenaline Cardio and Strength Studio. Or, they can go out and visit the Historic Downtown Cary, shop at the Parkside Town Commons, explore the tons of local breweries, pubs, and restaurants in the area, and quick access to Research Triangle Park. However, if you?d rather stay in, you?ll be happy to know all our apartments feature private balconies or patios, generous living spaces, nine-foot ceilings, as well as HUGE expansive windows that allow for plenty of natural light.
Thanks to our outstanding features, desirable location, and thoughtful blend of modern amenities, we?ve managed to create the perfect mix between a picturesque lifestyle tucked away from the hustle and bustle of the big city and the convenience of having all the excitement of Parkside Town Commons at your front door. Abberly Alston is only minutes away Research Triangle Park, a few minutes away from Highway 55, NC-540, and I-40, and enjoys a very pet-friendly policy, with no breed restrictions.
After a long week, our residents can either stay home and relax in the comfort of our community, lounging by the pool, playing VR Games in our arcade in the game room, or working out in the Adrenaline Cardio and Strength Studio. Or, they can go out and visit the Historic Downtown Cary, shop at the Parkside Town Commons, explore the tons of local breweries, pubs, and restaurants in the area, and quick access to Research Triangle Park. However, if you?d rather stay in, you?ll be happy to know all our apartments feature private balconies or patios, generous living spaces, nine-foot ceilings, as well as HUGE expansive windows that allow for plenty of natural light.
Thanks to our outstanding features, desirable location, and thoughtful blend of modern amenities, we?ve managed to create the perfect mix between a picturesque lifestyle tucked away from the hustle and bustle of the big city and the convenience of having all the excitement of Parkside Town Commons at your front door. Abberly Alston is only minutes away Research Triangle Park, a few minutes away from Highway 55, NC-540, and I-40, and enjoys a very pet-friendly policy, with no breed restrictions.
Floor Plans + Pricing
Birch

Hickory - Modified

Black Oak

Dogwood

Chestnut

Hickory

Hawthorn

Pine

Spruce

Sycamore

White Oak

Tamarack

Willow

Magnolia

Redwood

Aspen

Balsam

Sassafras

Floor plans are artist's rendering. All dimensions are approximate. Actual product and specifications may vary in dimension or detail. Not all features are available in every rental home. Prices and availability are subject to change. Rent is based on monthly frequency. Additional fees may apply, such as but not limited to package delivery, trash, water, amenities, etc. Deposits vary. Please see a representative for details.
Manager Info
HH Hunt
Monday
09:00 AM - 06:00 PM
Tuesday
09:00 AM - 06:00 PM
Wednesday
09:00 AM - 06:00 PM
Thursday
09:00 AM - 06:00 PM
Friday
09:00 AM - 06:00 PM
Schools
Data by Greatschools.org
Note: GreatSchools ratings are based on a comparison of test results for all schools in the state. It is designed to be a starting point to help parents make baseline comparisons, not the only factor in selecting the right school for your family. Learn More
Features
Interior
Disability Access
Furnished Available
Air Conditioning
Alarm
Balcony
Cable Ready
Ceiling Fan(s)
Elevator
Hardwood Flooring
Island Kitchens
Microwave
New/Renovated Interior
Oversized Closets
Smoke Free
Stainless Steel Appliances
View
Washer & Dryer In Unit
Deck
Garbage Disposal
Patio
Refrigerator
Smart Thermostat
Energy Star certified Appliances
Community
Accepts Credit Card Payments
Accepts Electronic Payments
Business Center
Clubhouse
Emergency Maintenance
Fitness Center
Pet Park
Swimming Pool
Conference Room
Controlled Access
Media Center
On Site Maintenance
On Site Management
Recreation Room
EV Charging Stations
On-site Recycling
Non-Smoking
Lifestyles
New Construction
Other
Outdoor Grilling Kitchen and Dining Area
White Shaker Cabinets or Slate Kitchen Cabinets
Outdoor TV Pavilion
Stunning Granite Countertops
Outdoor Game Lawn
Upgraded Stainless Steel
Co-working & Tech Bar
Subway Tile Backsplash
Sky Lounge with Sweeping Amenity Views
Spacious Walk-in Closets
Full size washer/dryer included
The A Lounge with billiards and swanky seating
Adrenaline Cardio and Strength Studio
Hardwood-style plank flooring throughout
Ceiling Fans with wall controls
Private Yoga and Spinning Studio
Private patios and balconies*
Large Kitchen Islands*
Double sink vanities*
24/7 Access Package Room
Glass enclosed showers*
Electric Car Charging Station
Valet Trash
We take fraud seriously. If something looks fishy, let us know.

