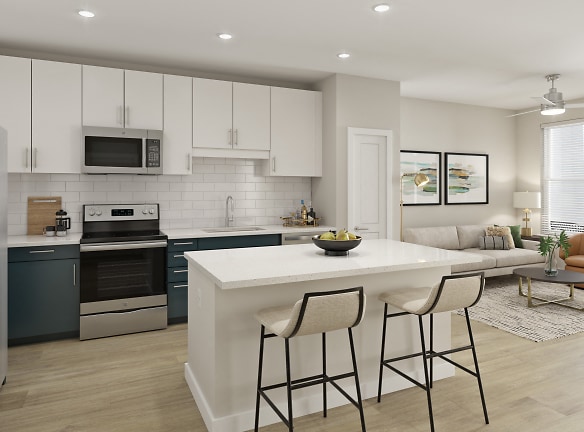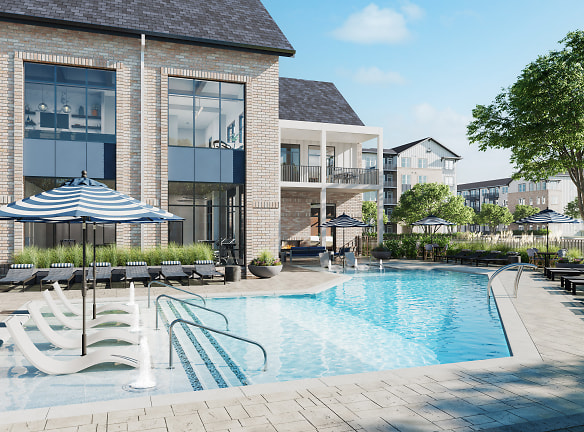- Home
- North-Carolina
- Cary
- Apartments
- Alta Ivy Apartments
Special Offer
Contact Property
PRE-LEASING COMING SOON
Call for price
Alta Ivy Apartments
4011 NC 55 Hwy
Cary, NC 27519
Studio-3 bed, 1-2 bath • 643+ sq. ft.
Managed by Wood Residential
Quick Facts
Property TypeApartments
Deposit$--
NeighborhoodWest Cary
Lease Terms
Variable
Description
Alta Ivy
Welcome home to Alta Ivy! Our new apartments in Cary, North Carolina, allow you to reside in comfort and sophistication while exploring the unique and dynamic culture of downtown Raleigh. Superior amenities, desirable services, and a well-connected address allow you to indulge in all the urban conveniences you want without giving up on the peace and quiet you deserve.Offering a selection of one, two, or three-bedroom apartments for rent, Alta Ivy gives residents an enjoyable experience in the best community in the area.
Floor Plans + Pricing
S1

A1
No Image Available
A2

A4

A6

B2.1

B1.2
No Image Available
B1

B2

B1.1
No Image Available
B3.1 - HC
No Image Available
C2

A7

B3

A5

Floor plans are artist's rendering. All dimensions are approximate. Actual product and specifications may vary in dimension or detail. Not all features are available in every rental home. Prices and availability are subject to change. Rent is based on monthly frequency. Additional fees may apply, such as but not limited to package delivery, trash, water, amenities, etc. Deposits vary. Please see a representative for details.
Manager Info
Wood Residential
Sunday
01:00 PM - 05:00 PM
Monday
10:00 AM - 06:00 PM
Tuesday
10:00 AM - 06:00 PM
Wednesday
10:00 AM - 06:00 PM
Thursday
10:00 AM - 06:00 PM
Friday
10:00 AM - 06:00 PM
Saturday
10:00 AM - 05:00 PM
Schools
Data by Greatschools.org
Note: GreatSchools ratings are based on a comparison of test results for all schools in the state. It is designed to be a starting point to help parents make baseline comparisons, not the only factor in selecting the right school for your family. Learn More
Features
Interior
Balcony
Stainless Steel Appliances
Washer & Dryer In Unit
Community
Clubhouse
Fitness Center
High Speed Internet Access
Pet Park
Swimming Pool
Conference Room
EV Charging Stations
Green Space
Lifestyles
New Construction
Other
Duotone designer cabinetry
Dedicated yoga studio
Sleek Stainless Steel appliance package
Wood-inspired flooring*
Plush carpeting in the bedrooms*
Convenient on-site pet spa and dog park
Expansive closet with interior shelving racks
Multiple EV charging stations
Built-in desks in select units
Built in mud benches in select units
Balconies in select units
Prewired for high-speed internet
We take fraud seriously. If something looks fishy, let us know.

