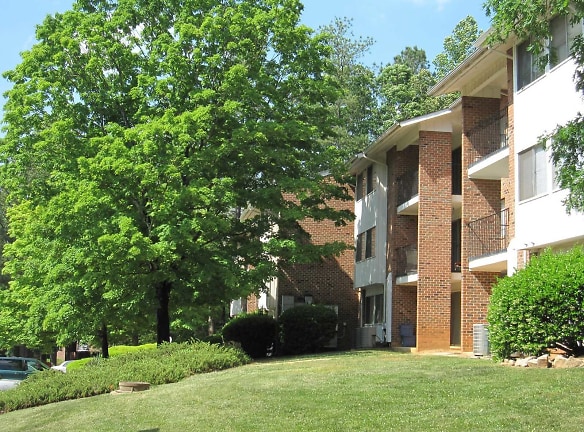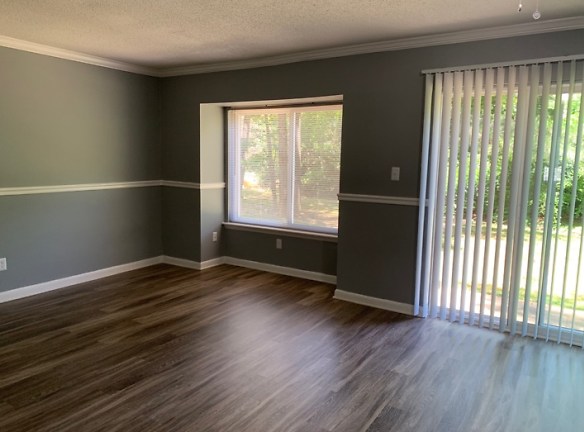- Home
- North-Carolina
- Cary
- Apartments
- Chatham Forest Apartments & Townhomes
Contact Property
$1,099+per month
Chatham Forest Apartments & Townhomes
880 Glendale Dr
Cary, NC 27511
1-3 bed, 1-2 bath • 760+ sq. ft.
Managed by Noble Properties, Inc
Quick Facts
Property TypeApartments
Deposit$--
NeighborhoodEast Cary
Application Fee50
Lease Terms
6-Month, 12-Month
Pets
Dogs Allowed, Cats Allowed, Breed Restriction
* Dogs Allowed $400 Non-Refundable Fee; $15 Pet Rent/Month. Larger Dogs are Allowed on 1st Floor Apartments Only. Weight Restriction: 35 lbs, Cats Allowed $400 Non-Refundable Fee; $15 Pet Rent/Month, Breed Restriction Rottweiler, Pitt Bull, Doberman, Chow, Bull Mastiff, Wolf Hybrid, Boxer
Description
Chatham Forest Apartments & Townhomes
At Chatham Forest, you can experience all of the comforts of home in our quaint location. We are only minutes from the unique style and charm of Downtown Cary and within walking distance to shopping and dining. We invite you to see for yourself how wonderful our style, service, and location. PLEASE CALL FOR AVAILABILITY.
Floor Plans + Pricing
Oak

$1,099+
1 bd, 1 ba
760+ sq. ft.
Terms: Per Month
Deposit: Please Call
Oak w/Den

$1,199+
1 bd, 1 ba
856+ sq. ft.
Terms: Per Month
Deposit: Please Call
Dogwood TH

$1,099+
1 bd, 1.5 ba
938+ sq. ft.
Terms: Per Month
Deposit: Please Call
Maple

$1,249+
2 bd, 1.5 ba
944+ sq. ft.
Terms: Per Month
Deposit: Please Call
Pine

$1,249+
2 bd, 2 ba
984+ sq. ft.
Terms: Per Month
Deposit: Please Call
Bradford TH

$1,249+
2 bd, 1.5 ba
1020+ sq. ft.
Terms: Per Month
Deposit: Please Call
Pine w/ Den

$1,299+
2 bd, 2 ba
1040+ sq. ft.
Terms: Per Month
Deposit: Please Call
Willow

$1,449+
3 bd, 2 ba
1196+ sq. ft.
Terms: Per Month
Deposit: Please Call
Magnolia TH

$1,599+
3 bd, 2.5 ba
1266+ sq. ft.
Terms: Per Month
Deposit: Please Call
Floor plans are artist's rendering. All dimensions are approximate. Actual product and specifications may vary in dimension or detail. Not all features are available in every rental home. Prices and availability are subject to change. Rent is based on monthly frequency. Additional fees may apply, such as but not limited to package delivery, trash, water, amenities, etc. Deposits vary. Please see a representative for details.
Manager Info
Noble Properties, Inc
Monday
09:00 AM - 05:00 PM
Tuesday
09:00 AM - 05:00 PM
Wednesday
09:00 AM - 05:00 PM
Thursday
09:00 AM - 05:00 PM
Friday
09:00 AM - 05:00 PM
Schools
Data by Greatschools.org
Note: GreatSchools ratings are based on a comparison of test results for all schools in the state. It is designed to be a starting point to help parents make baseline comparisons, not the only factor in selecting the right school for your family. Learn More
Features
Interior
Air Conditioning
Balcony
Cable Ready
Ceiling Fan(s)
Dishwasher
Microwave
Oversized Closets
Some Paid Utilities
View
Garbage Disposal
Patio
Refrigerator
Community
Accepts Electronic Payments
Basketball Court(s)
Emergency Maintenance
Laundry Facility
Pet Park
Playground
Public Transportation
Trail, Bike, Hike, Jog
On Site Maintenance
On Site Management
On Site Patrol
Pet Friendly
Lifestyles
Pet Friendly
Other
Exceptional price
Water/Sewer/Trash included - Save on utilities!
Pets allowed - Restricted Breeds
Open floor plans
Basketball court
Community Courtyard with Grills, Ping Pong Table, Cornhole & Horseshoes
Ceiling fans
Dens available in select apartments
Excellent school district
Range-hood microwave in select apartments & townhomes
Garbage disposals and dishwashers in every kitchen
Patios and balconies available
24-hour emergency maintenance
Central laundry facility in each building
Mini blinds in all units
Ceramic tile in select apartments and townhomes
Washer and dryer connections in townhomes
Wood Plank flooring in select apartments and townhomes
We take fraud seriously. If something looks fishy, let us know.

