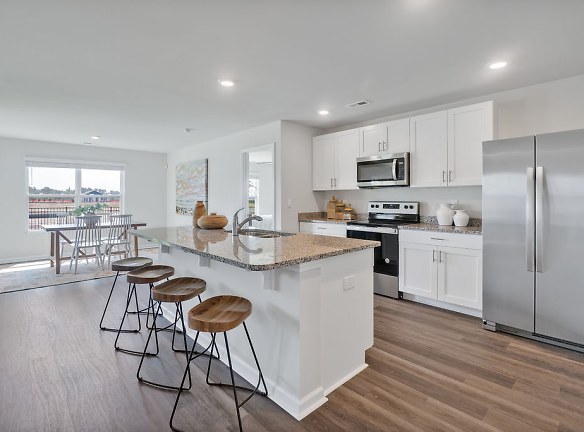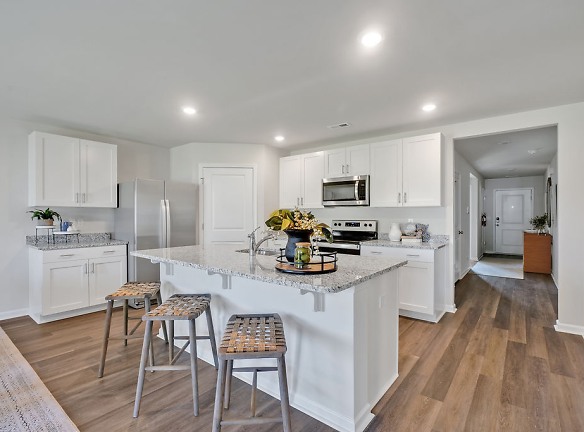- Home
- North-Carolina
- Castle-Hayne
- Houses
- Seaboard At Sidbury Station
Special Offer
Look & Lease within 48 hours to receive: 4 weeks of FREE Rent and a $1000 gift card if you move in by May 26, 2024! Some restrictions apply. Please contact a leasing professional for details.
$2,385+per month
Seaboard At Sidbury Station
6105 Dichondra Drive
Castle Hayne, NC 28429
3-5 bed, 2-3 bath • 1,618+ sq. ft.
6 Units Available
Managed by Greystar
Quick Facts
Property TypeHouses and Homes
Deposit$--
Lease Terms
Variable
Pets
Cats Allowed, Dogs Allowed
* Cats Allowed We welcome 2 pets per apartment home. There is a $300 pet fee. Pet rent is $20 per month. Aggressive breeds are prohibited. Please call our leasing office for complete pet policy information., Dogs Allowed We welcome 2 pets per apartment home. There is a $300 pet fee. Pet rent is $20 per month. Aggressive breeds are prohibited. Please call our leasing office for complete pet policy information.
Description
Seaboard at Sidbury Station
Seaboard at Sidbury Station redefines what it means to rent in Leland, NC. These brand-new three and four bedroom detached homes for rent deliver luxury design, cutting-edge smart features and neighborhood living in a planned community for superior comfort and convenience. Take a stroll through the scenic neighborhood, explore nearby Wilmington, NC and Carolina Beach and explore the charming local shops, cafes, breweries & dining. The accessible location is just minutes from nearby Wilmington, NC and Carolina Beach, NC and places you close to the I-140 belt line, I-40, Highway 17 and 74 shortening your commute all across New Hanover County. Reserve your spot at Seaboard at Sidbury Station by contacting the friendly leasing team today.
Floor Plans + Pricing
ARIA

$2,385+
3 bd, 2 ba
1618+ sq. ft.
Terms: Per Month
Deposit: $500
CALI

$2,510+
4 bd, 2 ba
1774+ sq. ft.
Terms: Per Month
Deposit: $500
HAYDEN

$3,069+
5 bd, 3 ba
2511+ sq. ft.
Terms: Per Month
Deposit: $500
Floor plans are artist's rendering. All dimensions are approximate. Actual product and specifications may vary in dimension or detail. Not all features are available in every rental home. Prices and availability are subject to change. Rent is based on monthly frequency. Additional fees may apply, such as but not limited to package delivery, trash, water, amenities, etc. Deposits vary. Please see a representative for details.
Manager Info
Greystar
Monday
09:00 AM - 06:00 PM
Tuesday
09:00 AM - 06:00 PM
Wednesday
09:00 AM - 06:00 PM
Thursday
09:00 AM - 06:00 PM
Friday
09:00 AM - 06:00 PM
Saturday
10:00 AM - 05:00 PM
Schools
Data by Greatschools.org
Note: GreatSchools ratings are based on a comparison of test results for all schools in the state. It is designed to be a starting point to help parents make baseline comparisons, not the only factor in selecting the right school for your family. Learn More
Features
Interior
Air Conditioning
Cable Ready
Ceiling Fan(s)
Dishwasher
Microwave
New/Renovated Interior
Oversized Closets
Stainless Steel Appliances
View
Garbage Disposal
Refrigerator
Community
Clubhouse
Emergency Maintenance
Playground
Swimming Pool
Other
Sport Court
Private Yards
24/7 Emergency Maintenance
Sparkling Resort Style Pool
Professionally Landscaped Neighborhood
Other
Luxury Vinyl Plank Flooring
Water & Wooded Views Available
Washer/Dryer
Attached 2-Vehicle Garage
Stainless Steel Appliance Package
Smart home Technology Package
Spacious Closets
Kitchen Islands with Breakfast Bars
Professionally Maintained & Well-manicured Yar
Covered patios*
Custom Cabinetry
We take fraud seriously. If something looks fishy, let us know.

