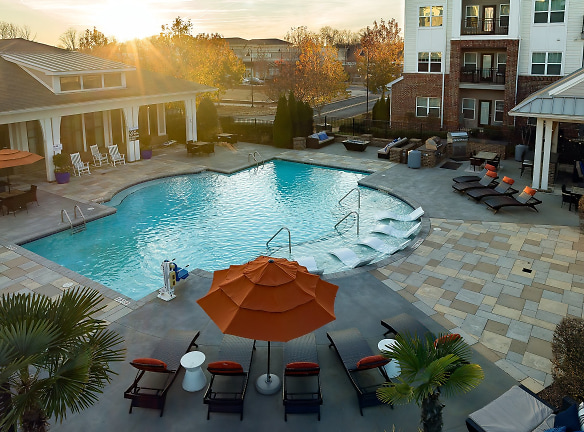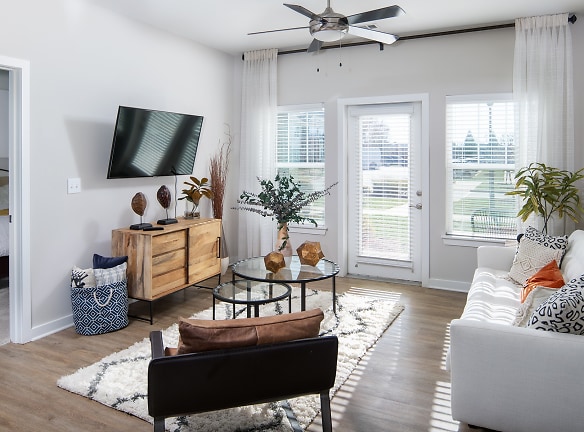- Home
- North-Carolina
- Charlotte
- Apartments
- Pointe At Prosperity Village Apartments
Special Offer
Contact Property
Take advantage of our reduced rates on select homes. Call NOW for details!
$1,315+per month
Pointe At Prosperity Village Apartments
7304 Brice Knoll Lane
Charlotte, NC 28269
1-3 bed, 1-2 bath • 657+ sq. ft.
6 Units Available
Managed by RK Properties, Inc.
Quick Facts
Property TypeApartments
Deposit$--
NeighborhoodUniversity City
Application Fee75
Lease Terms
6-Month, 7-Month, 8-Month, 9-Month, 10-Month, 11-Month, 12-Month, 13-Month
Pets
Cats Allowed, Dogs Allowed
* Cats Allowed, Dogs Allowed
Description
Pointe at Prosperity Village Apartments
Theres no way around it, Pointe at Prosperity Village is here to elevate your lifestyle. Our apartments in Charlotte, NC, boast spacious layouts, high-tier amenities, and an impressive collection of resident-centered events, community features, and excellent services.
Experience first-hand what it means to live in a community that focuses on your comfort and convenience. Our one-, two-, and three-bedroom floor plans are spacious and bright with wood-plank style flooring, window coverings, tall ceilings, and custom kitchen cabinetry. The living rooms invite you to relax and entertain friends, while the private patios or balconies bring the outdoor close to home. As for the bedrooms, they are warm, cozy, and a veritable temptation in the mornings when you just need five more minutes. To make daily life easier, we added full-size washers and dryers in each unit, along with a 24-7 Luxer package room, dog park, pet spa, and pet waste stations.
We bring higher satisfaction to your living experience with the rest of our incredible amenities.
You will love taking a dip in the resort-inspired pool, grilling at the outdoor TV lounge, or simply relaxing by the outdoor fire pit. Plus, theres a 24-hours fitness center with Octagon T1 Training System and weekly trainer classes, as well as a delicious and nutritious breakfast served every Saturday in the cozy clubhouse. Thanks to our excellent address on Brice Knoll Lane, you will also enjoy easy access to as I-485, I-85, and I-77. This, in turn, puts everything from top employers like Wells Fargo and Amazon to well-reputed schools, and plenty of entertainment, shopping, and dining options such as Northlake Mall at your feet.
Swing by for a visit and let us give you the grand tour of Pointe at Prosperity Village Apartments!
Experience first-hand what it means to live in a community that focuses on your comfort and convenience. Our one-, two-, and three-bedroom floor plans are spacious and bright with wood-plank style flooring, window coverings, tall ceilings, and custom kitchen cabinetry. The living rooms invite you to relax and entertain friends, while the private patios or balconies bring the outdoor close to home. As for the bedrooms, they are warm, cozy, and a veritable temptation in the mornings when you just need five more minutes. To make daily life easier, we added full-size washers and dryers in each unit, along with a 24-7 Luxer package room, dog park, pet spa, and pet waste stations.
We bring higher satisfaction to your living experience with the rest of our incredible amenities.
You will love taking a dip in the resort-inspired pool, grilling at the outdoor TV lounge, or simply relaxing by the outdoor fire pit. Plus, theres a 24-hours fitness center with Octagon T1 Training System and weekly trainer classes, as well as a delicious and nutritious breakfast served every Saturday in the cozy clubhouse. Thanks to our excellent address on Brice Knoll Lane, you will also enjoy easy access to as I-485, I-85, and I-77. This, in turn, puts everything from top employers like Wells Fargo and Amazon to well-reputed schools, and plenty of entertainment, shopping, and dining options such as Northlake Mall at your feet.
Swing by for a visit and let us give you the grand tour of Pointe at Prosperity Village Apartments!
Floor Plans + Pricing
STRATFORD

KINGSBURY

BELMONT

CHARLTON

CANONBURY

PRESTON

ELMSTEAD

BEXLEY

HAMPTON

GREENFORD

CAMDEN

BECKTON

BARNES

KENSINGTON

OSTERLEY

ARKLEY

EDMONTON

KENLEY

Floor plans are artist's rendering. All dimensions are approximate. Actual product and specifications may vary in dimension or detail. Not all features are available in every rental home. Prices and availability are subject to change. Rent is based on monthly frequency. Additional fees may apply, such as but not limited to package delivery, trash, water, amenities, etc. Deposits vary. Please see a representative for details.
Manager Info
RK Properties, Inc.
Monday
09:00 AM - 06:00 PM
Tuesday
09:00 AM - 06:00 PM
Wednesday
09:00 AM - 06:00 PM
Thursday
09:00 AM - 06:00 PM
Friday
09:00 AM - 06:00 PM
Saturday
10:00 AM - 05:00 PM
Schools
Data by Greatschools.org
Note: GreatSchools ratings are based on a comparison of test results for all schools in the state. It is designed to be a starting point to help parents make baseline comparisons, not the only factor in selecting the right school for your family. Learn More
Features
Interior
Disability Access
Furnished Available
Short Term Available
Air Conditioning
Balcony
Cable Ready
Ceiling Fan(s)
Dishwasher
Elevator
Garden Tub
Island Kitchens
Microwave
New/Renovated Interior
Oversized Closets
Stainless Steel Appliances
View
Washer & Dryer In Unit
Garbage Disposal
Patio
Refrigerator
Community
Accepts Credit Card Payments
Accepts Electronic Payments
Business Center
Clubhouse
Emergency Maintenance
Extra Storage
Fitness Center
High Speed Internet Access
Individual Leases
Pet Park
Playground
Public Transportation
Swimming Pool
Trail, Bike, Hike, Jog
Wireless Internet Access
Conference Room
Controlled Access
Media Center
On Site Maintenance
On Site Management
On Site Patrol
Recreation Room
Luxury Community
Lifestyles
Luxury Community
Other
Quartz Countertops
Custom Cabinetry
Outdoor TV Lounge and Grilling Stations
Private Game Room
Subway Tile Backsplash
Fully-equipped Kitchen
Kitchen Island*
9Ft Ceilings
Topgolf Resident Pass
Outdoor Fire Pit
Patio/Balcony
Dog Park & Pet Spa
Double Vanities*
Full-size Washer and Dryer
Large Bedrooms
Professional Trainer Classes Every Week
Walk-in Closets
Bark Park
Wood-style Plank Flooring
Views Available*
Located Next to Shopping and Dining Locations
Pet Events
Pet Stations
We take fraud seriously. If something looks fishy, let us know.

