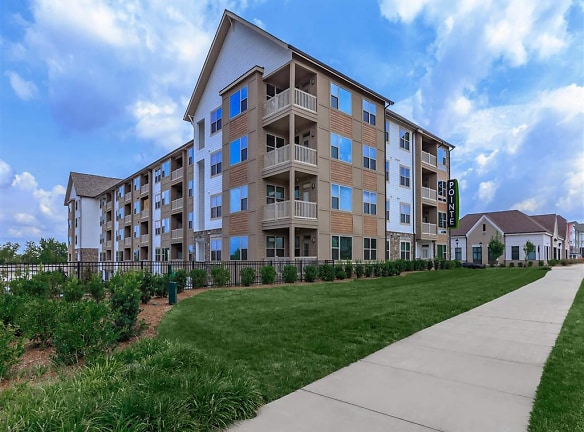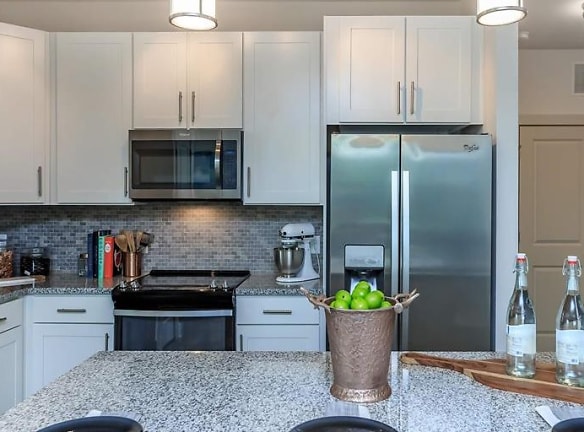- Home
- North-Carolina
- Charlotte
- Apartments
- Berewick Pointe Apartments
Special Offer
Contact Property
Take advantage of our reduced rates on select homes. Call NOW for details!
$1,295+per month
Berewick Pointe Apartments
9550 Gannon Dr
Charlotte, NC 28278
1-3 bed, 1-2 bath • 610+ sq. ft.
10+ Units Available
Managed by RK Properties, Inc.
Quick Facts
Property TypeApartments
Deposit$--
NeighborhoodBerewick
Application Fee75
Lease Terms
6-Month, 7-Month, 8-Month, 11-Month, 12-Month, 13-Month
Pets
Cats Allowed, Dogs Allowed
* Cats Allowed, Dogs Allowed
Description
Berewick Pointe Apartments
Berewick Pointe Apartments redefines the concept of living well, and it?s your turn to experience it! Classy with a contemporary touch, our new community brings forward a selection of expertly designed apartments in Charlotte, NC, that skimp on no comfort. Beautiful interiors, life-enhancing amenities, and thoughtful services are all part of the deal. We?re pet-friendly, too!
Floor Plans + Pricing
HAMILTON(STUDIO)

GLASGOW

HIGHLAND

FALKIRK

GREENOCK

KIRKWALL

WISHAW

FIFE

ABERDEEN

EDINBURGH

ZERMATT

LIVINGSTON

Floor plans are artist's rendering. All dimensions are approximate. Actual product and specifications may vary in dimension or detail. Not all features are available in every rental home. Prices and availability are subject to change. Rent is based on monthly frequency. Additional fees may apply, such as but not limited to package delivery, trash, water, amenities, etc. Deposits vary. Please see a representative for details.
Manager Info
RK Properties, Inc.
Monday
09:00 AM - 06:00 PM
Tuesday
09:00 AM - 06:00 PM
Wednesday
09:00 AM - 06:00 PM
Thursday
09:00 AM - 06:00 PM
Friday
09:00 AM - 06:00 PM
Saturday
10:00 AM - 05:00 PM
Schools
Data by Greatschools.org
Note: GreatSchools ratings are based on a comparison of test results for all schools in the state. It is designed to be a starting point to help parents make baseline comparisons, not the only factor in selecting the right school for your family. Learn More
Features
Interior
Disability Access
Furnished Available
Short Term Available
Corporate Billing Available
Air Conditioning
Balcony
Cable Ready
Ceiling Fan(s)
Dishwasher
Elevator
Garden Tub
Hardwood Flooring
Island Kitchens
Microwave
New/Renovated Interior
Oversized Closets
Smoke Free
Some Paid Utilities
Stainless Steel Appliances
Vaulted Ceilings
View
Washer & Dryer In Unit
Garbage Disposal
Patio
Refrigerator
Smart Thermostat
Community
Accepts Credit Card Payments
Accepts Electronic Payments
Business Center
Clubhouse
Emergency Maintenance
Extra Storage
Fitness Center
Green Community
High Speed Internet Access
Pet Park
Playground
Public Transportation
Swimming Pool
Trail, Bike, Hike, Jog
Wireless Internet Access
Conference Room
Controlled Access
On Site Maintenance
On Site Management
On Site Patrol
Recreation Room
EV Charging Stations
Non-Smoking
Lifestyles
New Construction
Other
Custom-built White Cabinetry
Topgolf Resident Play Pass
Granite Countertops
NEST Thermostats*
Energy Star Stainless Steel Appliances
Private Yoga/Spin Studio
Decorative Tile Backsplash
Luxury Plank Flooring
Cyber Cafe with Coffee Bar and Printing
Oversized Windows
Full-size Washer & Dryer
Outdoor Grilling Area with Fire Pit
Dog Park
Door-to-Door Trash Pickup
Mobile Groomer
Spacious Balconies and Patios
Forrest and amenity views available
Professional Trainer Weekly
Smoke-free Community
NGBS GREEN CERTIFIED Community
Community Nature Trail
Resident Storage Available
Garage Parking Available
Electric Car Charging Stations
Complimentary Bike Rentals
Free Pet Treats
We take fraud seriously. If something looks fishy, let us know.

