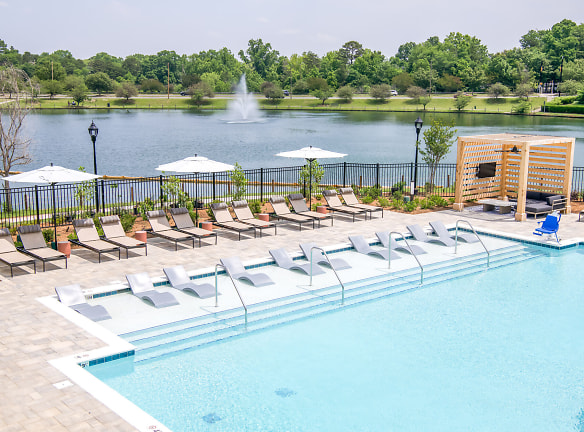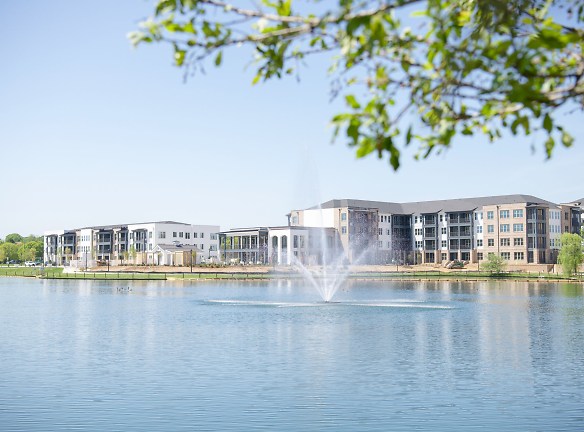- Home
- North-Carolina
- Charlotte
- Apartments
- NOVEL University Place Apartments
Special Offer
Now offering SIX weeks free on Select Floorplans! (13-15 month lease terms). *Restrictions Apply, See Team For Details*
$1,480+per month
NOVEL University Place Apartments
5315 Waters Edge Village Drive
Charlotte, NC 28262
Studio-3 bed, 1-2 bath • 574+ sq. ft.
10+ Units Available
Managed by Greystar
Quick Facts
Property TypeApartments
Deposit$--
NeighborhoodUniversity City
Lease Terms
Variable
Pets
Cats Allowed, Dogs Allowed, Birds
* Cats Allowed We welcome 2 pets per apartment home. There is a $350 non-refundable pet fee for the first pet and $100 for the second. Pet rent is $25 per month. There is a weight limit of 75 pounds per pet, and aggressive breeds are prohibited. Weight Restriction: 75 lbs, Dogs Allowed We welcome 2 pets per apartment home. There is a $350 non-refundable pet fee for the first pet and $100 for the second. Pet rent is $25 per month. There is a weight limit of 75 pounds per pet, and aggressive breeds are prohibited. Weight Restriction: 75 lbs, Birds We welcome 2 pets per apartment home. There is a $350 non-refundable pet fee for the first pet and $100 for the second. Pet rent is $25 per month. There is a weight limit of 75 pounds per pet, and aggressive breeds are prohibited. Weight Restriction: 75 lbs
Description
NOVEL University Place
Imagine a place where you can truly feel at home. Where serene trails form natural boundaries around personal and professional opportunities, and vibrant social conveniences are just steps away in University City. Offering a diverse collection of cozy studios, carriage homes, and 1-, 2- and 3-bedroom floor plans with lake views and luxury finishes, NOVEL University Place has refined spaces to fit any lifestyle. Just a 4 minute drive from University of North Carolina at Charlotte, there's no missing class when you are this close!
Floor Plans + Pricing
S1

$1,535+
Studio, 1 ba
574+ sq. ft.
Terms: Per Month
Deposit: $250
S1m1

$1,480+
Studio, 1 ba
579+ sq. ft.
Terms: Per Month
Deposit: Please Call
S1m2

$1,515+
Studio, 1 ba
614+ sq. ft.
Terms: Per Month
Deposit: Please Call
S2

$1,555+
Studio, 1 ba
653+ sq. ft.
Terms: Per Month
Deposit: $250
A1 m1

$1,670+
1 bd, 1 ba
653+ sq. ft.
Terms: Per Month
Deposit: Please Call
S1m3

$1,485+
Studio, 1 ba
654+ sq. ft.
Terms: Per Month
Deposit: Please Call
A1

$1,595+
1 bd, 1 ba
668+ sq. ft.
Terms: Per Month
Deposit: $250
A2

$1,785+
1 bd, 1 ba
763+ sq. ft.
Terms: Per Month
Deposit: $250
A2 Type A

$1,645+
1 bd, 1 ba
763+ sq. ft.
Terms: Per Month
Deposit: Please Call
A1m2

$1,805+
1 bd, 1 ba
767+ sq. ft.
Terms: Per Month
Deposit: Please Call
A2m1

$1,770+
1 bd, 1 ba
851+ sq. ft.
Terms: Per Month
Deposit: Please Call
A3

$2,005+
1 bd, 1 ba
900+ sq. ft.
Terms: Per Month
Deposit: $250
A3m1

$1,945+
1 bd, 1 ba
901+ sq. ft.
Terms: Per Month
Deposit: $250
CH Type A

$2,110
1 bd, 1 ba
923+ sq. ft.
Terms: Per Month
Deposit: Please Call
B1

$2,195+
2 bd, 2 ba
1061+ sq. ft.
Terms: Per Month
Deposit: $250
B1 Type A

$2,065
2 bd, 2 ba
1061+ sq. ft.
Terms: Per Month
Deposit: $250
B1m2

$2,492+
2 bd, 2 ba
1073+ sq. ft.
Terms: Per Month
Deposit: $250
B1m3

$2,615+
2 bd, 2 ba
1130+ sq. ft.
Terms: Per Month
Deposit: $250
B4m1

$2,820
2 bd, 2 ba
1255+ sq. ft.
Terms: Per Month
Deposit: $250
B4

$2,880+
2 bd, 2 ba
1266+ sq. ft.
Terms: Per Month
Deposit: $250
B2

$2,410+
2 bd, 2 ba
1276+ sq. ft.
Terms: Per Month
Deposit: $250
C1

$3,160+
3 bd, 2 ba
1426+ sq. ft.
Terms: Per Month
Deposit: $250
C1 Type A

$3,115
3 bd, 2 ba
1426+ sq. ft.
Terms: Per Month
Deposit: $250
B2m1

$2,820+
2 bd, 2 ba
1439+ sq. ft.
Terms: Per Month
Deposit: $250
Floor plans are artist's rendering. All dimensions are approximate. Actual product and specifications may vary in dimension or detail. Not all features are available in every rental home. Prices and availability are subject to change. Rent is based on monthly frequency. Additional fees may apply, such as but not limited to package delivery, trash, water, amenities, etc. Deposits vary. Please see a representative for details.
Manager Info
Greystar
Sunday
01:00 PM - 05:00 PM
Monday
09:00 AM - 06:00 PM
Tuesday
09:00 AM - 06:00 PM
Wednesday
09:00 AM - 06:00 PM
Thursday
09:00 AM - 06:00 PM
Friday
09:00 AM - 06:00 PM
Saturday
10:00 AM - 05:00 PM
Schools
Data by Greatschools.org
Note: GreatSchools ratings are based on a comparison of test results for all schools in the state. It is designed to be a starting point to help parents make baseline comparisons, not the only factor in selecting the right school for your family. Learn More
Features
Interior
Air Conditioning
Cable Ready
New/Renovated Interior
View
Patio
Refrigerator
Community
Emergency Maintenance
Fitness Center
Pet Park
Swimming Pool
Lifestyles
New Construction
Other
Cozy studios, carriage homes, and 1-, 2- and 3-bedroom floor plans
Lake views
Luxury finishes
Top-line amenities
Upper-level porch
Luxurious resort-style pool with a sun shelf
Great room with a covered outdoor porch
Co-working spaces and private huddle rooms
Library
Covered pool house for outdoor get-togethers
Pocket courtyard with water features
Covered grilling space
Hammock park
Lounge area overlooking the lake
Mail room
Dog park
Near the area?s best retail, restaurants and culture
We take fraud seriously. If something looks fishy, let us know.

