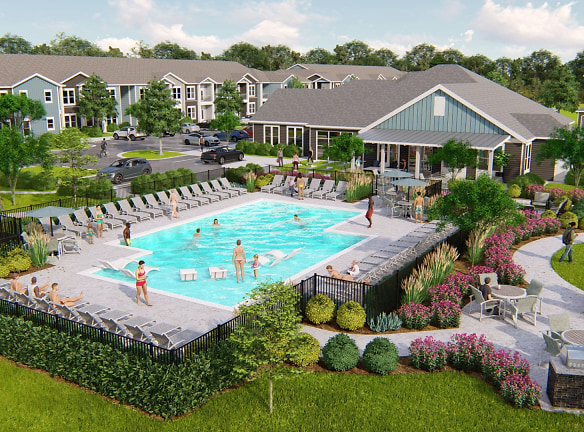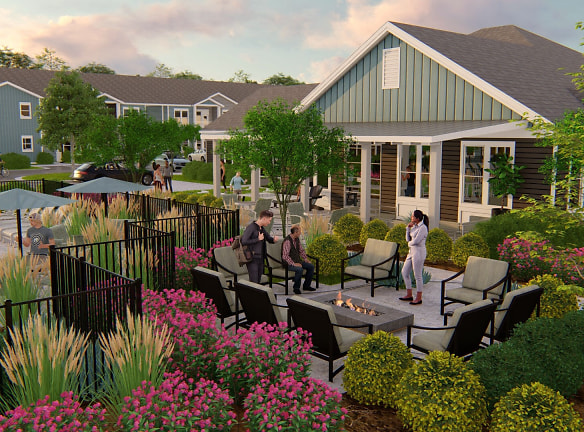- Home
- North-Carolina
- Charlotte
- Apartments
- Mosby Steele Creek Apartments
Special Offer
Contact Property
LEASE NOW and move-in by 4/30/24 to receive SIX WEEKS FREE! *Exclusions apply. Please contact us for all details!
$1,355+per month
Mosby Steele Creek Apartments
13511 Montoy Way
Charlotte, NC 28273
1-3 bed, 1-2 bath • 667+ sq. ft.
10+ Units Available
Managed by Middleburg Management LLC
Quick Facts
Property TypeApartments
Deposit$--
NeighborhoodSouthwest Charlotte
Lease Terms
Variable
Pets
Cats Allowed, Dogs Allowed
* Cats Allowed We are a pet friendly community! Please contact the office for breed and weight restrictions., Dogs Allowed We are a pet friendly community! Please contact the office for breed and weight restrictions.
Description
Mosby Steele Creek
Indulge Yourself at Mosby Steele Creek! Mosby Steele Creek is now leasing its brand-new, resort-inspired apartments. These 1 and 2 bedroom apartments for rent in Steele Creek, North Carolina, deliver contemporary flair and features you?ll love living in and showing off. Redefine your leisure time surrounded by an abundance of in-demand community amenities perfect for working out or just hanging out. With all the nearby activities and recreation, plus easy commutes for work, school, or play, Mosby Steele Creek is the total package.
Based in Steele Creek, Mosby Steele Creek is in a prime location. Your new address places you close to everything you need and desire. Plus, you?ll have quick access to top-notch employers and top-rated schools. With so many dining, shopping, and entertainment opportunities right around the corner, you?ll never run out of things to do.
Based in Steele Creek, Mosby Steele Creek is in a prime location. Your new address places you close to everything you need and desire. Plus, you?ll have quick access to top-notch employers and top-rated schools. With so many dining, shopping, and entertainment opportunities right around the corner, you?ll never run out of things to do.
Floor Plans + Pricing
A1

$1,355+
1 bd, 1 ba
667+ sq. ft.
Terms: Per Month
Deposit: Please Call
A2

$1,420+
1 bd, 1 ba
829+ sq. ft.
Terms: Per Month
Deposit: Please Call
A3

$1,470+
1 bd, 1 ba
875+ sq. ft.
Terms: Per Month
Deposit: Please Call
A2 ALT

$1,420+
1 bd, 1 ba
908+ sq. ft.
Terms: Per Month
Deposit: Please Call
B1

$1,605+
2 bd, 2 ba
1067+ sq. ft.
Terms: Per Month
Deposit: Please Call
B2

$1,743+
2 bd, 2 ba
1135+ sq. ft.
Terms: Per Month
Deposit: Please Call
B2 ALT

$1,743+
2 bd, 2 ba
1210+ sq. ft.
Terms: Per Month
Deposit: Please Call
C1

$2,284+
3 bd, 2 ba
1368+ sq. ft.
Terms: Per Month
Deposit: Please Call
Floor plans are artist's rendering. All dimensions are approximate. Actual product and specifications may vary in dimension or detail. Not all features are available in every rental home. Prices and availability are subject to change. Rent is based on monthly frequency. Additional fees may apply, such as but not limited to package delivery, trash, water, amenities, etc. Deposits vary. Please see a representative for details.
Manager Info
Middleburg Management LLC
Sunday
01:00 PM - 05:00 PM
Monday
09:00 AM - 06:00 PM
Tuesday
09:00 AM - 06:00 PM
Wednesday
09:00 AM - 06:00 PM
Thursday
09:00 AM - 06:00 PM
Friday
09:00 AM - 06:00 PM
Saturday
09:00 AM - 06:00 PM
Schools
Data by Greatschools.org
Note: GreatSchools ratings are based on a comparison of test results for all schools in the state. It is designed to be a starting point to help parents make baseline comparisons, not the only factor in selecting the right school for your family. Learn More
Features
Interior
Air Conditioning
Balcony
Stainless Steel Appliances
Refrigerator
Community
Emergency Maintenance
Fitness Center
Swimming Pool
Other
Brand New, Resort-Inspired Apartments
Stainless Steel Energy Star Appliance
Granite Countertops
Designer Hardwood Cabinets
In-unit Washers and Dryers
LVT Plank Flooring
Nest Thermostats
Keyless Entry
Luxury Fitness Center
Relaxing Swimming Pool
We take fraud seriously. If something looks fishy, let us know.

