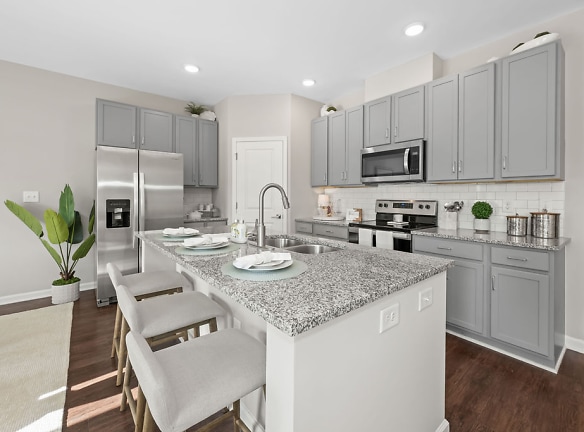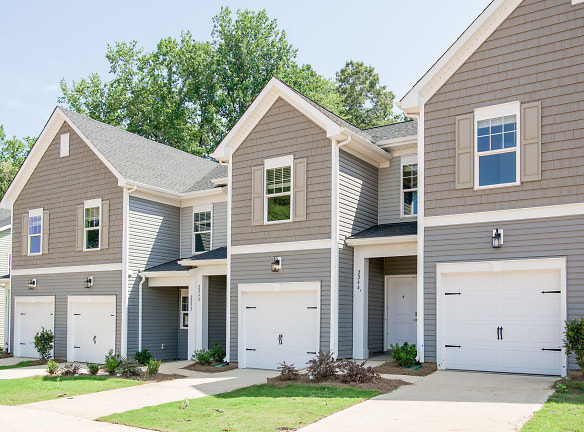- Home
- North-Carolina
- Charlotte
- Townhouses And Condos
- Wayford At Innovation Park
Special Offer
Now offering up to 6 weeks free!
$2,200+per month
Wayford At Innovation Park
1018 Catalyst Blvd
Charlotte, NC 28262
2-3 bed, 2-3 bath • 1,202+ sq. ft.
9 Units Available
Managed by Greystar
Quick Facts
Property TypeTownhouses And Condos
Deposit$--
NeighborhoodUniversity City
Lease Terms
Variable
Pets
Cats Allowed, Dogs Allowed
* Cats Allowed We welcome 2 pets per apartment home. There is a one-time pet fee of $350 for one pet and $500 for two pets. Pet rent is $25 a month per pet. Please contact our leasing office for breed restrictions. Weight Restriction: 75 lbs, Dogs Allowed We welcome 2 pets per apartment home. There is a one-time pet fee of $350 for one pet and $500 for two pets. Pet rent is $25 a month per pet. Please contact our leasing office for breed restrictions. Weight Restriction: 75 lbs
Description
Wayford at Innovation Park
Wayford at Innovation Park offers unique, customized townhomes for lease. Driven by details, our spacious rental townhomes incorporate smart house features and thoughtful design. Benefit from the flexibility and maintenance-free lifestyle of leasing while enjoying the privacy and space of your dream home. With exceptional interior details and luxurious amenities, you'll find you're perfectly situated to access all that Charlotte has to offer. Now Offering Hard Hat Tours! Fill out the contact form to schedule your in person tour!
Floor Plans + Pricing
D

$2,205+
2 bd, 2 ba
1202+ sq. ft.
Terms: Per Month
Deposit: $250
E

$2,200+
2 bd, 2.5 ba
1255+ sq. ft.
Terms: Per Month
Deposit: $250
F

$2,425+
2 bd, 2.5 ba
1274+ sq. ft.
Terms: Per Month
Deposit: $250
B1

$2,400+
2 bd, 2.5 ba
1413+ sq. ft.
Terms: Per Month
Deposit: $250
B2

$2,366+
3 bd, 2.5 ba
1413+ sq. ft.
Terms: Per Month
Deposit: $250
G

$2,700+
3 bd, 3.5 ba
1555+ sq. ft.
Terms: Per Month
Deposit: $250
A

$2,475+
2 bd, 2.5 ba
1612+ sq. ft.
Terms: Per Month
Deposit: $250
Floor plans are artist's rendering. All dimensions are approximate. Actual product and specifications may vary in dimension or detail. Not all features are available in every rental home. Prices and availability are subject to change. Rent is based on monthly frequency. Additional fees may apply, such as but not limited to package delivery, trash, water, amenities, etc. Deposits vary. Please see a representative for details.
Manager Info
Greystar
Monday
09:00 AM - 06:00 PM
Tuesday
09:00 AM - 06:00 PM
Wednesday
09:00 AM - 06:00 PM
Thursday
09:00 AM - 06:00 PM
Friday
09:00 AM - 06:00 PM
Saturday
10:00 AM - 05:00 PM
Schools
Data by Greatschools.org
Note: GreatSchools ratings are based on a comparison of test results for all schools in the state. It is designed to be a starting point to help parents make baseline comparisons, not the only factor in selecting the right school for your family. Learn More
Features
Interior
Air Conditioning
Cable Ready
Island Kitchens
New/Renovated Interior
Stainless Steel Appliances
Patio
Refrigerator
Community
Clubhouse
Emergency Maintenance
Fitness Center
Pet Park
Swimming Pool
Conference Room
Lifestyles
New Construction
Other
Resort-Inspired Swimming Pool
Outdoor Grilling Pavilion
EV Charging Capable
Work from Home Spaces & Conference Room
Co-Working Private Offices
Expansive Flex Fitness Center
Dog Park
Yoga Studio & Interactive Bikes
Resident Gathering Area & Warming Kitchen
Breakfast Nook*
Plush Carpeting in Bedrooms
Sleek Dark Cabinetry with Granite Countertops
Double Vanity Sink *
Custom Lighting Throughout
Kitchen and Linen Closets
Front Door Package Delivery
Private Outdoor Patio
Private Entryways
Smart Home Technology
Full Stainless Steel Appliance Package
Wood-Inspired Flooring Throughout
Oversized Entertainment Island*
We take fraud seriously. If something looks fishy, let us know.

