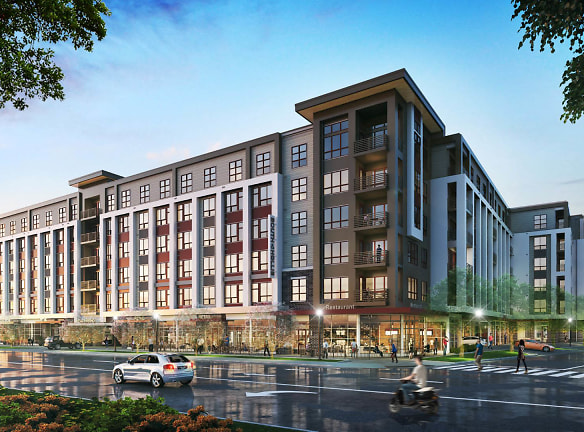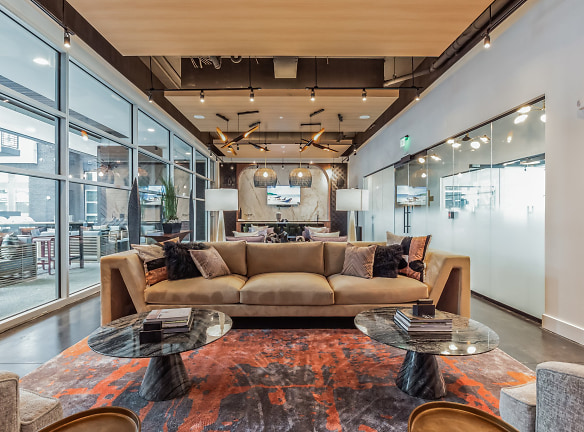- Home
- North-Carolina
- Charlotte
- Apartments
- South & Hollis Apartments
Special Offer
Contact Property
Enjoy up to six weeks of rent-free living in select apartment homes! Reach out to our leasing office for more information. *Terms and conditions may apply
$1,397+per month
South & Hollis Apartments
3441 South Blvd
Charlotte, NC 28209
1-3 bed, 1-2 bath • 558+ sq. ft.
10+ Units Available
Managed by Kettler Management
Quick Facts
Property TypeApartments
Deposit$--
NeighborhoodColonial Village
Lease Terms
Variable
Pets
Cats Allowed, Dogs Allowed
* Cats Allowed Weight Restriction: 200 lbs, Dogs Allowed Weight Restriction: 200 lbs
Description
South & Hollis
South & Hollis is your new home, filled with serene touches and calming finishes that help balance your vibrant lifestyle. Our brand-new urban oasis in the heart of Charlotte's Lower South End neighborhood is a seamless blend of relaxation and excitement that makes you feel right at home.
Floor Plans + Pricing
A1A

A2A

A6A

A9AH

A11A

A16A

A10A

A13D-Den

A14D- Den

B1B

B6BD

A7A

B3BH

B2B

A8A

A4A

A5A

B5BD-Den

B4B

A3A

A12A

Floor plans are artist's rendering. All dimensions are approximate. Actual product and specifications may vary in dimension or detail. Not all features are available in every rental home. Prices and availability are subject to change. Rent is based on monthly frequency. Additional fees may apply, such as but not limited to package delivery, trash, water, amenities, etc. Deposits vary. Please see a representative for details.
Manager Info
Kettler Management
Sunday
01:00 PM - 05:00 PM
Monday
09:00 AM - 06:00 PM
Tuesday
09:00 AM - 06:00 PM
Wednesday
09:00 AM - 06:00 PM
Thursday
09:00 AM - 06:00 PM
Friday
09:00 AM - 06:00 PM
Saturday
10:00 AM - 05:00 PM
Schools
Data by Greatschools.org
Note: GreatSchools ratings are based on a comparison of test results for all schools in the state. It is designed to be a starting point to help parents make baseline comparisons, not the only factor in selecting the right school for your family. Learn More
Features
Interior
Air Conditioning
Balcony
Ceiling Fan(s)
Dishwasher
Elevator
Island Kitchens
Microwave
New/Renovated Interior
Oversized Closets
Washer & Dryer In Unit
Garbage Disposal
Refrigerator
Smart Thermostat
Energy Star certified Appliances
Community
Accepts Electronic Payments
Business Center
Emergency Maintenance
Fitness Center
High Speed Internet Access
Pet Park
Public Transportation
Swimming Pool
Wireless Internet Access
Conference Room
Controlled Access
On Site Maintenance
On Site Management
Recreation Room
EV Charging Stations
Lifestyles
New Construction
Other
Designer Kitchen with Quartz Counterops
The Cube: Conference Room
Entertainment Lounge
Luxury Vinyl Tile Flooring throughout Unit
Resort-Style Pool with Sun Shelf Deck
Access Controlled Bike Storage
Front Load Washer and Dryer*
Open Shelving with Under-Cabinet Lighting
Sleek Black Plumbing Fixtures and Hardware
Tranquil Seating Area with Water Feature
Tile Backsplash in Kitchen
Entry Nook*
Yoga Studio
Balconies*
Outdoor Fire Pit with Seating Area
Fans in Primary Bedrooms
Outdoor Grilling Areas
Private Work Rooms & Coworking Space
Smart Thermostats
On-Site Retail Coming Soon!
Dog Park
Kitchen Dining Table Island*
Air Conditioner
Pet Spa
Bike Room
Property-Wide Wi-Fi
Dedicated EV Parking Spaces
24/7 Package System
On Site Storage Rooms Available
We take fraud seriously. If something looks fishy, let us know.

