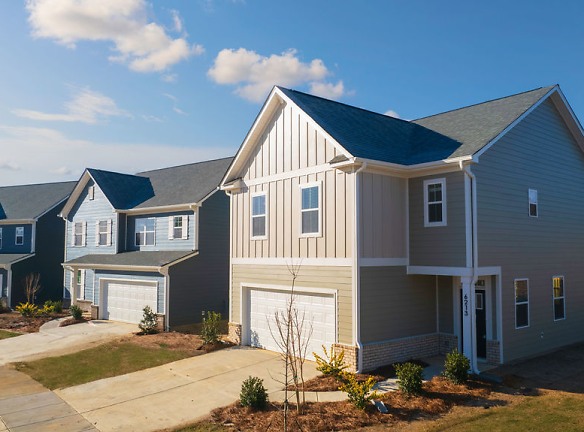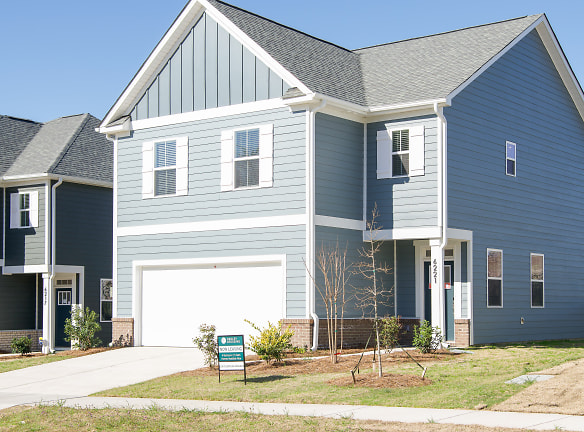- Home
- North-Carolina
- Charlotte
- Houses
- Hadley Crossing
Special Offer
Contact Property
Now offering 6 weeks free when you move in by 4/30!
Tour Today!
*some restrictions apply, see team for details
Tour Today!
*some restrictions apply, see team for details
$2,750+per month
Hadley Crossing
4300 Hucks Road
Charlotte, NC 28269
4 bed, 2.5 bath • 1,712+ sq. ft.
Managed by Greystar
Quick Facts
Property TypeHouses and Homes
Deposit$--
NeighborhoodUniversity City
Lease Terms
13-Month, 14-Month
Pets
Cats Allowed, Dogs Allowed
* Cats Allowed, Dogs Allowed Rottweiler, Doberman Pinscher, Pit Bull Terrier/Staffordshire Terrier, Chow, Presa Canarias, Akita, Alaskan Malamutes, Wolf-Hybrid, or any mix thereof.
Description
Hadley Crossing
Welcome to Hadley Crossing, where contemporary living meets neighborhood charm in the sought-after Davis Lake/Eastfield area. Nestled in the heart of North Charlotte, our boutique Single Family Rental property offers a distinctive experience that combines spacious luxury with a touch of community warmth.
Floor Plans + Pricing
Elm

Magnolia

White Oak

Floor plans are artist's rendering. All dimensions are approximate. Actual product and specifications may vary in dimension or detail. Not all features are available in every rental home. Prices and availability are subject to change. Rent is based on monthly frequency. Additional fees may apply, such as but not limited to package delivery, trash, water, amenities, etc. Deposits vary. Please see a representative for details.
Manager Info
Greystar
Tuesday
09:00 AM - 06:00 PM
Wednesday
09:00 AM - 06:00 PM
Thursday
09:00 AM - 06:00 PM
Friday
09:00 AM - 06:00 PM
Saturday
10:00 AM - 05:00 PM
Schools
Data by Greatschools.org
Note: GreatSchools ratings are based on a comparison of test results for all schools in the state. It is designed to be a starting point to help parents make baseline comparisons, not the only factor in selecting the right school for your family. Learn More
Features
Interior
Disability Access
Air Conditioning
Cable Ready
Ceiling Fan(s)
Dishwasher
Garden Tub
Island Kitchens
Microwave
New/Renovated Interior
Oversized Closets
Stainless Steel Appliances
Washer & Dryer In Unit
Garbage Disposal
Patio
Refrigerator
Smart Thermostat
Certified Efficient Windows
Energy Star certified Appliances
Community
On Site Maintenance
Green Space
Lifestyles
New Construction
Other
Large Closets
Patio/Balcony
Pet friendly
Location convenience
2 Designer Finish Packages
In-unit Washer And Dryers
Landscaping packages
Large Kitchen Island W/ Breakfast Bar
Attached 2-car Garages
2" Crown Molding & Hardware
9' Ceilings Downstairs
Black Aluminum Fenced In Back Yards
Covered Porch
Custom Mud Room
Double-bowl Vanities W/ Raised Heights
Single Basin Stainless-steel Under-mount Sink
Shaker Style Cabinetry
Smooth Ceilings Throughout
Soft-close Cabinetry
Soft-close Toilet Seats
Subway Tile Kitchen Backsplash
Walk-in Pantry
Walk-in Surround Showers With Glass Door
We take fraud seriously. If something looks fishy, let us know.

