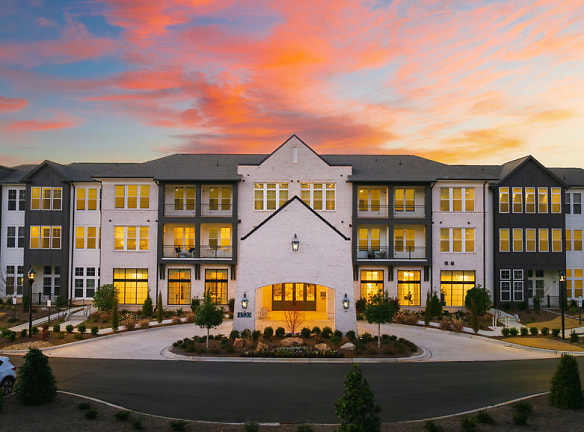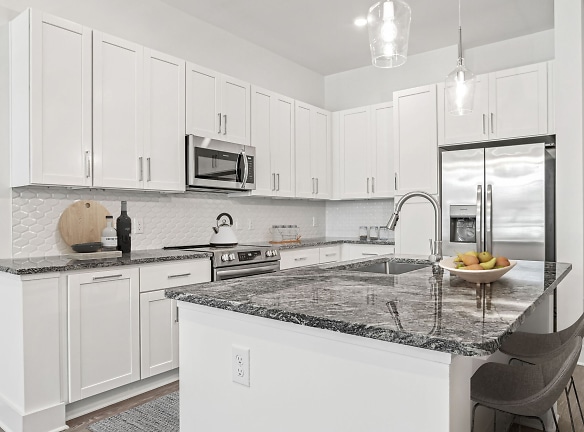- Home
- North-Carolina
- Charlotte
- Apartments
- Connery On Providence Apartments
Contact Property
$2,161+per month
Connery On Providence Apartments
6336 Providence Rd
Charlotte, NC 28226
1-2 bed, 1-2 bath • 848+ sq. ft.
10+ Units Available
Managed by Rivergate KW Residential
Quick Facts
Property TypeApartments
Deposit$--
NeighborhoodSouthpark
Lease Terms
Variable
Pets
Cats Allowed, Dogs Allowed, Other
* Cats Allowed We are a pet-friendly community allowing 2 pets per unit with a combined weight limit of 85 pounds. Qualified service animals are always welcome without additional fees or rent. Veterinary documentation must be provided to include breed, weight once fully grown, and current vaccination records at the time of occupancy. Pet policies are subject to management's discretion. Please call for more information. Weight Restriction: 85 lbs, Dogs Allowed We are a pet-friendly community allowing 2 pets per unit with a combined weight limit of 85 pounds. Qualified service animals are always welcome without additional fees or rent. Veterinary documentation must be provided to include breed, weight once fully grown, and current vaccination records at the time of occupancy. Pet policies are subject to management's discretion. Please call for more information. Weight Restriction: 85 lbs, Other We are a pet-friendly community allowing 2 pets per unit with a combined weight limit of 85 pounds. Qualified service animals are always welcome without additional fees or rent. Veterinary documentation must be provided to include breed, weight once fully grown, and current vaccination records at the time of occupancy. Pet policies are subject to management's discretion. Please call for more information. Weight Restriction: 85 lbs
Description
Connery on Providence
Welcome to Connery on Providence, a 55+ community designed for the carefree and the curious. At Connery, you will enjoy the collection of features and amenities made to enrich your everyday life. From the inviting atmosphere of the unique rental residences to thoughtful flourishes, you will have all that you need to transform your apartment into a home and pursue what inspires you. We offer one and two-bedroom apartments where you can make your home interesting, inspiring, and uniquely you. Just minutes away from SouthPark and several popular country clubs, our location is perfectly placed to stay connected. Live your life on your terms, with conveniences and services that give you more time for the things that matter most.
Floor Plans + Pricing
A1

$2,161+
1 bd, 1 ba
848+ sq. ft.
Terms: Per Month
Deposit: Please Call
A2

$2,309+
1 bd, 1 ba
864+ sq. ft.
Terms: Per Month
Deposit: Please Call
A3

$2,372+
1 bd, 1 ba
933+ sq. ft.
Terms: Per Month
Deposit: Please Call
A4

$2,493
1 bd, 1 ba
941+ sq. ft.
Terms: Per Month
Deposit: Please Call
A5

$2,677+
1 bd, 1.5 ba
1059+ sq. ft.
Terms: Per Month
Deposit: Please Call
A6

$2,680+
1 bd, 1.5 ba
1068+ sq. ft.
Terms: Per Month
Deposit: Please Call
A7

$2,824
1 bd, 1.5 ba
1076+ sq. ft.
Terms: Per Month
Deposit: Please Call
A8

$2,907+
1 bd, 1.5 ba
1146+ sq. ft.
Terms: Per Month
Deposit: Please Call
A9

$3,141
1 bd, 1.5 ba
1162+ sq. ft.
Terms: Per Month
Deposit: Please Call
B1

$2,901+
2 bd, 2 ba
1186+ sq. ft.
Terms: Per Month
Deposit: Please Call
B2

$3,048+
2 bd, 2 ba
1239+ sq. ft.
Terms: Per Month
Deposit: Please Call
B3

$3,215+
2 bd, 2 ba
1259+ sq. ft.
Terms: Per Month
Deposit: Please Call
B4

$3,215+
2 bd, 2 ba
1259+ sq. ft.
Terms: Per Month
Deposit: Please Call
B5

$3,044+
2 bd, 2 ba
1278+ sq. ft.
Terms: Per Month
Deposit: Please Call
B6

$3,062+
2 bd, 2 ba
1289+ sq. ft.
Terms: Per Month
Deposit: Please Call
B8

$3,148+
2 bd, 2 ba
1291+ sq. ft.
Terms: Per Month
Deposit: Please Call
B7

$3,136+
2 bd, 2 ba
1291+ sq. ft.
Terms: Per Month
Deposit: Please Call
B9

$3,220
2 bd, 2 ba
1303+ sq. ft.
Terms: Per Month
Deposit: Please Call
B10

$3,419+
2 bd, 2 ba
1327+ sq. ft.
Terms: Per Month
Deposit: Please Call
B11

$3,489
2 bd, 2 ba
1371+ sq. ft.
Terms: Per Month
Deposit: Please Call
B12

$3,310+
2 bd, 2 ba
1400+ sq. ft.
Terms: Per Month
Deposit: Please Call
B13

$3,651+
2 bd, 2 ba
1418+ sq. ft.
Terms: Per Month
Deposit: Please Call
B14

$3,380
2 bd, 2 ba
1458+ sq. ft.
Terms: Per Month
Deposit: Please Call
Floor plans are artist's rendering. All dimensions are approximate. Actual product and specifications may vary in dimension or detail. Not all features are available in every rental home. Prices and availability are subject to change. Rent is based on monthly frequency. Additional fees may apply, such as but not limited to package delivery, trash, water, amenities, etc. Deposits vary. Please see a representative for details.
Manager Info
Rivergate KW Residential
Sunday
01:00 PM - 05:00 PM
Monday
09:00 AM - 06:00 PM
Tuesday
09:00 AM - 06:00 PM
Wednesday
09:00 AM - 06:00 PM
Thursday
09:00 AM - 06:00 PM
Friday
09:00 AM - 06:00 PM
Saturday
10:00 AM - 05:00 PM
Schools
Data by Greatschools.org
Note: GreatSchools ratings are based on a comparison of test results for all schools in the state. It is designed to be a starting point to help parents make baseline comparisons, not the only factor in selecting the right school for your family. Learn More
Features
Interior
Balcony
Ceiling Fan(s)
Microwave
Smoke Free
Washer & Dryer In Unit
Refrigerator
Community
Emergency Maintenance
Fitness Center
Pet Park
Swimming Pool
Conference Room
Other
Private Dining Room
Resort-Style Saltwater Pool and Sun Shelf
Indoor Bicycle Storage & Repair Shop
Smoke-Free Community
Two Pickleball Courts
Community Room with Demonstration Kitchen
Outdoor Lounge with Fireside Seating
Community Pond with Fireside Overlook
Spacious Flex Studio
Easy Online Rent Payments and Service Requests
Resident Clubroom for Private and Social Events
Resident Experience Coordinators on Staff
Creation DIY Studio
Lush Gardens & Courtyards
Convenient to Dining, Shopping, and Entertainment
Resident Social Events
Pet-Focused Community with Dog Park and Pet Spa
Ceiling Fans in Every Bedroom
Ceramic Tile Tub and Shower Surrounds
Choice of One or Two-Bedroom Residences
Elevated Designer Finishes
Upscale Bathrooms with Framed Mirrors
Frameless Glass Shower Doors
Full Size Washer and Dryer with Built-In Shelving
Gourmet Kitchens with Ceramic Tile Backsplash
Separate Linen and Pantry Closets
Plush Carpet in Select Bedrooms
Private Balconies or Sunrooms
Wood Shaker-Style Cabinetry
Subway Tile Backsplash
Walk-in Showers with Built-In Seats
Wood-Inspired Flooring
We take fraud seriously. If something looks fishy, let us know.

