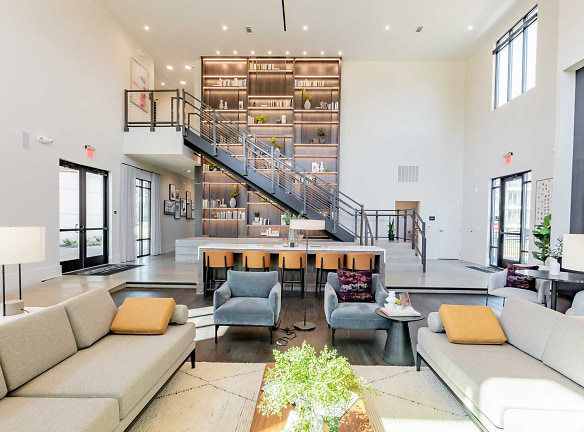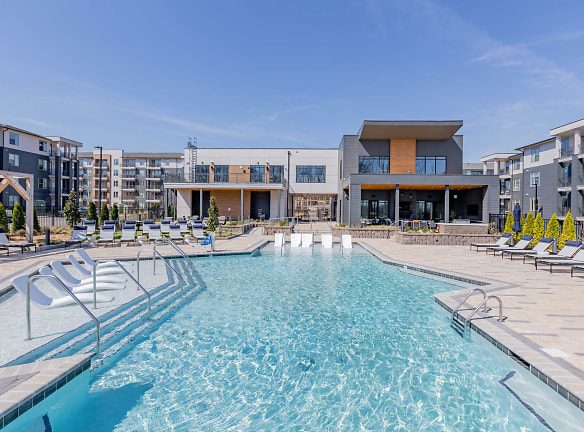- Home
- North-Carolina
- Charlotte
- Apartments
- Wellen Apartments
Special Offer
Contact Property
Enjoy 6 weeks RENT FREE on any 15-month lease term! But wait, there's more! Apply within 48 hours of your tour, and we'll waive the $200 admin fee!
$1,294+per month
Wellen Apartments
305 Prine Place
Charlotte, NC 28213
Studio-3 bed, 1-2 bath • 572+ sq. ft.
10+ Units Available
Managed by Rivergate KW Residential
Quick Facts
Property TypeApartments
Deposit$--
NeighborhoodCollege Downs
Lease Terms
Variable, 12-Month, 13-Month, 14-Month, 15-Month
Pets
Cats Allowed, Dogs Allowed, Other
* Cats Allowed We are a pet-friendly community allowing 2 pets per unit with a combined weight limit of 85 pounds. Qualified service animals are always welcome without additional fees or rent. Veterinary documentation must be provided to include breed, weight once fully grown, and current vaccination records at the time of occupancy. Pet policies are subject to management's discretion. Please call for more information. Weight Restriction: 85 lbs, Dogs Allowed We are a pet-friendly community allowing 2 pets per unit with a combined weight limit of 85 pounds. Qualified service animals are always welcome without additional fees or rent. Veterinary documentation must be provided to include breed, weight once fully grown, and current vaccination records at the time of occupancy. Pet policies are subject to management's discretion. Please call for more information. Weight Restriction: 85 lbs, Other We are a pet-friendly community allowing 2 pets per unit with a combined weight limit of 85 pounds. Qualified service animals are always welcome without additional fees or rent. Veterinary documentation must be provided to include breed, weight once fully grown, and current vaccination records at the time of occupancy. Pet policies are subject to management's discretion. Please call for more information. Weight Restriction: 85 lbs
Description
Wellen
Our brand-new premium apartment community was created to support both your active lifestyle and your pursuit of wellness--imagine dedicated work-from-home spaces in your apartment, a two-story clubhouse for entertaining friends, a mixed-use gym with outdoor fitness deck, and yoga and recovery wellness space to unwind at the end of a day.Thoughtful and well-crafted interiors, combined with private patios and wrap-around balconies define a distinct collection of apartment homes in University City, ranging from studios to three-bedroom apartments. Just minutes away from the light rail, residents have unlimited access to restaurants, cultural institutions, and long-standing local businesses, as well as curated community programming and events
Floor Plans + Pricing
S1

$1,294+
Studio, 1 ba
572+ sq. ft.
Terms: Per Month
Deposit: $300
S2

$1,325+
Studio, 1 ba
585+ sq. ft.
Terms: Per Month
Deposit: $300
S3

$1,305+
Studio, 1 ba
594+ sq. ft.
Terms: Per Month
Deposit: $300
S4

$1,375+
Studio, 1 ba
645+ sq. ft.
Terms: Per Month
Deposit: $300
S5

$1,364+
Studio, 1 ba
664+ sq. ft.
Terms: Per Month
Deposit: $300
A1

$1,430+
1 bd, 1 ba
713+ sq. ft.
Terms: Per Month
Deposit: $300
A2

$1,450+
1 bd, 1 ba
719+ sq. ft.
Terms: Per Month
Deposit: $300
A3

$1,450+
1 bd, 1 ba
728+ sq. ft.
Terms: Per Month
Deposit: $300
A5

$1,450+
1 bd, 1 ba
728+ sq. ft.
Terms: Per Month
Deposit: $300
A4

$1,440+
1 bd, 1 ba
735+ sq. ft.
Terms: Per Month
Deposit: $300
A6

$1,703+
1 bd, 1 ba
772+ sq. ft.
Terms: Per Month
Deposit: $300
A9

$1,736+
1 bd, 1 ba
785+ sq. ft.
Terms: Per Month
Deposit: $300
A7

$1,711+
1 bd, 1 ba
787+ sq. ft.
Terms: Per Month
Deposit: $300
A10

$1,766+
1 bd, 1 ba
790+ sq. ft.
Terms: Per Month
Deposit: $300
A11

$1,735+
1 bd, 1 ba
792+ sq. ft.
Terms: Per Month
Deposit: $300
A8

$1,799+
1 bd, 1 ba
794+ sq. ft.
Terms: Per Month
Deposit: $300
A12

$1,743+
1 bd, 1 ba
799+ sq. ft.
Terms: Per Month
Deposit: $300
A13

$1,791+
1 bd, 1 ba
810+ sq. ft.
Terms: Per Month
Deposit: $300
A14

$1,796+
1 bd, 1 ba
830+ sq. ft.
Terms: Per Month
Deposit: $300
A15

$1,856+
1 bd, 1 ba
860+ sq. ft.
Terms: Per Month
Deposit: $300
B1

$2,081+
2 bd, 2 ba
1055+ sq. ft.
Terms: Per Month
Deposit: $300
B2

$2,064+
2 bd, 2 ba
1062+ sq. ft.
Terms: Per Month
Deposit: $300
B3

$2,136+
2 bd, 2 ba
1065+ sq. ft.
Terms: Per Month
Deposit: $300
B6

$1,830+
2 bd, 2 ba
1067+ sq. ft.
Terms: Per Month
Deposit: $300
B4

$2,134+
2 bd, 2 ba
1072+ sq. ft.
Terms: Per Month
Deposit: $300
B5

$2,111+
2 bd, 2 ba
1078+ sq. ft.
Terms: Per Month
Deposit: $300
B7

$1,801+
2 bd, 2 ba
1100+ sq. ft.
Terms: Per Month
Deposit: $300
B8

$2,040+
2 bd, 2 ba
1267+ sq. ft.
Terms: Per Month
Deposit: $300
C1

$2,810+
3 bd, 2 ba
1444+ sq. ft.
Terms: Per Month
Deposit: $300
C2

$2,766+
3 bd, 2 ba
1449+ sq. ft.
Terms: Per Month
Deposit: $300
C3

$2,831+
3 bd, 2 ba
1458+ sq. ft.
Terms: Per Month
Deposit: $300
C4

$2,832+
3 bd, 2 ba
1467+ sq. ft.
Terms: Per Month
Deposit: $300
Floor plans are artist's rendering. All dimensions are approximate. Actual product and specifications may vary in dimension or detail. Not all features are available in every rental home. Prices and availability are subject to change. Rent is based on monthly frequency. Additional fees may apply, such as but not limited to package delivery, trash, water, amenities, etc. Deposits vary. Please see a representative for details.
Manager Info
Rivergate KW Residential
Sunday
01:00 PM - 05:00 PM
Monday
09:00 AM - 06:00 PM
Tuesday
09:00 AM - 06:00 PM
Wednesday
09:00 AM - 06:00 PM
Thursday
09:00 AM - 06:00 PM
Friday
09:00 AM - 06:00 PM
Saturday
10:00 AM - 05:00 PM
Schools
Data by Greatschools.org
Note: GreatSchools ratings are based on a comparison of test results for all schools in the state. It is designed to be a starting point to help parents make baseline comparisons, not the only factor in selecting the right school for your family. Learn More
Features
Interior
Balcony
Gas Range
Hardwood Flooring
Internet Included
Island Kitchens
Oversized Closets
Smoke Free
Stainless Steel Appliances
Washer & Dryer In Unit
Patio
Community
Accepts Electronic Payments
Clubhouse
Fitness Center
Swimming Pool
Wireless Internet Access
Green Space
Non-Smoking
Lifestyles
New Construction
Other
Open-air fitness deck
Yoga and recovery wellness space
Convenient access to dining and shopping
Curated, monthly resident events
Summer kitchen w/ grills and al fresco dining area
Complementary, barista-inspired coffee bar
Large outdoor greenspace and event lawn
Free weekly virtual events through AlfredOs
Access to exclusive offers and perks via AlfredOs
Entertainment kitchen with private dining
Poolside shade sails w/ lounge seating and TVs
Saltwater pool with sun shelf
Leash-free pet park and indoor pet spa
Carefree, convenient living Powered by Alfred
Choice of two modern finishes
Custom, built-in desk*
Double sink bathroom vanities*
Energy-efficient, stainless steel appliances
Front-door valet waste service
Full size washer/dryer in each residence
Glass-enclosed, step-in shower*
Oversized windows throughout
Private patio or wrap around balcony*
Unique layouts featuring a bonus den*
Shaker-style cabinets with white or gray finish
Wood-inspired flooring*
We take fraud seriously. If something looks fishy, let us know.

