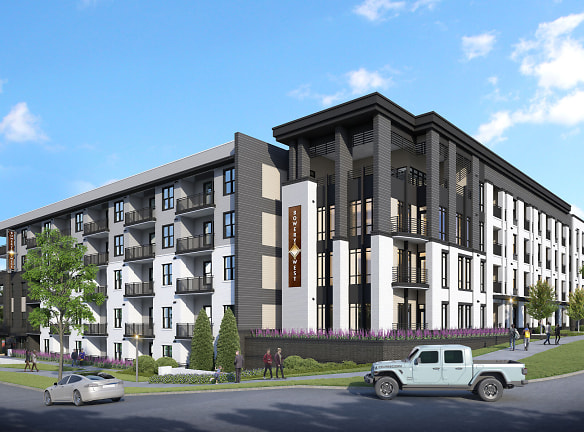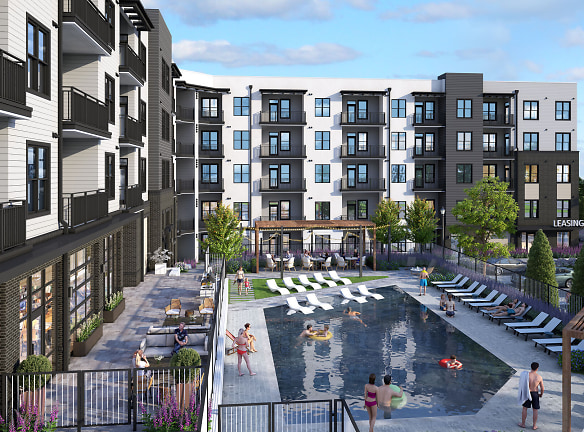- Home
- North-Carolina
- Charlotte
- Apartments
- Bowery West Apartments
Special Offer
One Month Free! Please call for details.
$1,375+per month
Bowery West Apartments
2314 Berryhill Road
Charlotte, NC 28208
Studio-3 bed, 1-2 bath • 581+ sq. ft.
Managed by Greystar
Quick Facts
Property TypeApartments
Deposit$--
NeighborhoodWestover Hills
Lease Terms
Variable
Pets
Cats Allowed, Dogs Allowed
* Cats Allowed We welcome 2 pets per apartment home. There is a $350 one-time non-refundable Pet Fee for one, and a $700 one-time non-refundable Pet Fee for two. Pet Rent is $25 per month per pet. There is a weight limit of 75 lbs. per pet, and aggressive breeds are prohibited. Please call our Leasing Office for complete Pet Policy information. Weight Restriction: 75 lbs, Dogs Allowed We welcome 2 pets per apartment home. There is a $350 one-time non-refundable Pet Fee for one, and a $700 one-time non-refundable Pet Fee for two. Pet Rent is $25 per month per pet. There is a weight limit of 75 lbs. per pet, and aggressive breeds are prohibited. Please call our Leasing Office for complete Pet Policy information. Weight Restriction: 75 lbs
Description
Bowery West
Where modern urban living collides with Charlotte's electrifying vibe. Positioned boldly along Wilkinson Blvd, Bowery West claims a prime spot in the city's core. Embrace the vibrant, the eclectic, and the urban - it's all right here.
Floor Plans + Pricing
S1

$1,375+
Studio, 1 ba
581+ sq. ft.
Terms: Per Month
Deposit: $250
S1.1

$1,550+
Studio, 1 ba
600+ sq. ft.
Terms: Per Month
Deposit: $250
A2

$1,660+
1 bd, 1 ba
708+ sq. ft.
Terms: Per Month
Deposit: $250
A1.1

$1,565+
1 bd, 1 ba
717+ sq. ft.
Terms: Per Month
Deposit: $250
A1

$1,665+
1 bd, 1 ba
717+ sq. ft.
Terms: Per Month
Deposit: $250
A1.2

$1,705+
1 bd, 1 ba
717+ sq. ft.
Terms: Per Month
Deposit: $250
B1.1

$2,090+
2 bd, 2 ba
997+ sq. ft.
Terms: Per Month
Deposit: $250
B1

$2,030+
2 bd, 2 ba
997+ sq. ft.
Terms: Per Month
Deposit: $250
B2
No Image Available
$2,240+
2 bd, 2 ba
1012+ sq. ft.
Terms: Per Month
Deposit: $250
B3

$2,245+
2 bd, 2 ba
1032+ sq. ft.
Terms: Per Month
Deposit: $250
B4
No Image Available
$2,325+
2 bd, 2 ba
1125+ sq. ft.
Terms: Per Month
Deposit: $250
TH2A

$2,505+
2 bd, 2.5 ba
1398+ sq. ft.
Terms: Per Month
Deposit: $250
TH2B

$2,505+
2 bd, 2.5 ba
1398+ sq. ft.
Terms: Per Month
Deposit: $250
TH3B

$3,200+
3 bd, 2.5 ba
2096+ sq. ft.
Terms: Per Month
Deposit: $250
TH3A

$3,200+
3 bd, 2.5 ba
2111+ sq. ft.
Terms: Per Month
Deposit: $250
Floor plans are artist's rendering. All dimensions are approximate. Actual product and specifications may vary in dimension or detail. Not all features are available in every rental home. Prices and availability are subject to change. Rent is based on monthly frequency. Additional fees may apply, such as but not limited to package delivery, trash, water, amenities, etc. Deposits vary. Please see a representative for details.
Manager Info
Greystar
Monday
09:00 AM - 06:00 PM
Tuesday
09:00 AM - 06:00 PM
Wednesday
09:00 AM - 06:00 PM
Thursday
09:00 AM - 06:00 PM
Friday
09:00 AM - 06:00 PM
Schools
Data by Greatschools.org
Note: GreatSchools ratings are based on a comparison of test results for all schools in the state. It is designed to be a starting point to help parents make baseline comparisons, not the only factor in selecting the right school for your family. Learn More
Features
Interior
Air Conditioning
Balcony
Cable Ready
Ceiling Fan(s)
Dishwasher
Elevator
Microwave
Stainless Steel Appliances
View
Refrigerator
Smart Thermostat
Community
Clubhouse
Emergency Maintenance
Fitness Center
Pet Park
Swimming Pool
Other
Rooftop Lounge
Pickle Ball Court
State of the Art Yoga Room
Package Room
Bike Storage
Grilling Station
Pet Spa
Coworking Office Spaces
Terrace Swimming Pool
LVT Flooring
Matte Black Faucet & Plumbing Fixtures
Quartz Countertops
Unit Scheme 1 - Light French Grey Cabinetry
Scheme 2
Soft Close Cabinets
We take fraud seriously. If something looks fishy, let us know.

