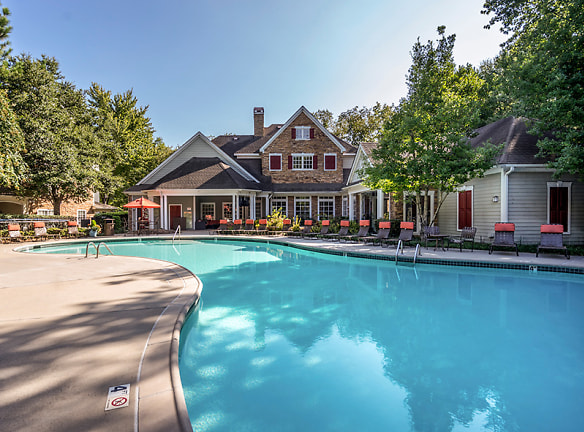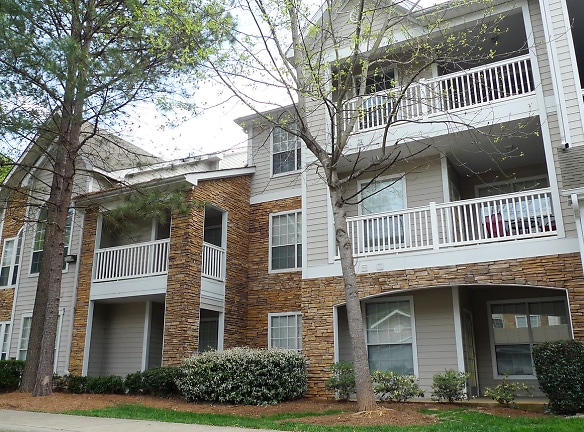- Home
- North-Carolina
- Charlotte
- Apartments
- Piedmont At Ivy Meadows Apartments
Contact Property
$999+per month
Piedmont At Ivy Meadows Apartments
1301 Ivy Meadow Dr
Charlotte, NC 28213
1-3 bed, 1-2 bath • 648+ sq. ft.
5 Units Available
Managed by Apartment Management Consultants, AMC
Quick Facts
Property TypeApartments
Deposit$--
NeighborhoodCollege Downs
Application Fee50
Lease Terms
6-Month, 7-Month, 8-Month, 9-Month, 10-Month, 11-Month, 12-Month, 13-Month, 14-Month, 15-Month
Pets
Dogs Allowed, Cats Allowed
* Dogs Allowed Please call for details Weight Restriction: 85 lbs Deposit: $--, Cats Allowed Please call for details Deposit: $--
Description
Piedmont at Ivy Meadows
Come home to luxury living in Charlotte with The Piedmont Apartment Homes! Our 1, 2, and 3 bedroom apartments in Charlotte, NC, feature built-in desks, beautiful primary bathrooms, and designer kitchens. Designed with the community in mind, our neighborhood houses a resort-style swimming pool, a clubhouse with a game room, and state of the art fitness center. Embrace the lifestyle you?ve been waiting for while calling our Charlotte apartments home.
In the perfect location near University City Boulevard, I-85, and I-485, your commute will be easier than ever, and adventure, just a short drive away. Less than 20 minutes from downtown Charlotte, you can experience the best shopping, dining, and entertainment that the city has to offer. Conveniently placed near the University of North Carolina Charlotte, spend weekends discovering the vibrant local community. Take your active lifestyle into the outdoors and explore Reedy Creek Park and Nature Center or visit any of the other parks and greenways you'll find right outside your door. Find out what it's like to experience better living from the comfort of our thriving community at our apartments for rent in Charlotte. Contact The Piedmont today!
In the perfect location near University City Boulevard, I-85, and I-485, your commute will be easier than ever, and adventure, just a short drive away. Less than 20 minutes from downtown Charlotte, you can experience the best shopping, dining, and entertainment that the city has to offer. Conveniently placed near the University of North Carolina Charlotte, spend weekends discovering the vibrant local community. Take your active lifestyle into the outdoors and explore Reedy Creek Park and Nature Center or visit any of the other parks and greenways you'll find right outside your door. Find out what it's like to experience better living from the comfort of our thriving community at our apartments for rent in Charlotte. Contact The Piedmont today!
Floor Plans + Pricing
1x1-648 Upgraded

$1,264
1 bd, 1 ba
648+ sq. ft.
Terms: Per Month
Deposit: $500
1x1-648

$999+
1 bd, 1 ba
648+ sq. ft.
Terms: Per Month
Deposit: $500
1x1-648 Full Renovation

1 bd, 1 ba
648+ sq. ft.
Terms: Per Month
Deposit: $500
1x1-802

$1,149+
1 bd, 1 ba
802+ sq. ft.
Terms: Per Month
Deposit: $500
1x1-802 Upgraded

1 bd, 1 ba
802+ sq. ft.
Terms: Per Month
Deposit: $500
1x1-802 Full Renovation

$1,299
1 bd, 1 ba
802+ sq. ft.
Terms: Per Month
Deposit: $500
2x2-1099

$1,425+
2 bd, 2 ba
1099+ sq. ft.
Terms: Per Month
Deposit: $500
2x2-1099 Full Renovation

$1,630
2 bd, 2 ba
1099+ sq. ft.
Terms: Per Month
Deposit: $500
2x2-1119
No Image Available
$1,445
2 bd, 2 ba
1119+ sq. ft.
Terms: Per Month
Deposit: $500
2x2-1119 Full Renovation
No Image Available
$1,645
2 bd, 2 ba
1119+ sq. ft.
Terms: Per Month
Deposit: $500
2x2-1153

$1,440+
2 bd, 2 ba
1153+ sq. ft.
Terms: Per Month
Deposit: $500
2x2-1153 Full Renovation

$1,650+
2 bd, 2 ba
1153+ sq. ft.
Terms: Per Month
Deposit: $500
2x2-1157

$1,425+
2 bd, 2 ba
1157+ sq. ft.
Terms: Per Month
Deposit: $500
2x2-1157 Full Renovation

$1,580
2 bd, 2 ba
1157+ sq. ft.
Terms: Per Month
Deposit: $500
3x2-1595 Upgraded

3 bd, 2 ba
1595+ sq. ft.
Terms: Per Month
Deposit: $500
3x2-1595

$1,885
3 bd, 2 ba
1595+ sq. ft.
Terms: Per Month
Deposit: $500
Floor plans are artist's rendering. All dimensions are approximate. Actual product and specifications may vary in dimension or detail. Not all features are available in every rental home. Prices and availability are subject to change. Rent is based on monthly frequency. Additional fees may apply, such as but not limited to package delivery, trash, water, amenities, etc. Deposits vary. Please see a representative for details.
Manager Info
Apartment Management Consultants, AMC
Sunday
Closed.
Monday
09:00 AM - 06:00 PM
Tuesday
09:00 AM - 06:00 PM
Wednesday
09:00 AM - 06:00 PM
Thursday
09:00 AM - 06:00 PM
Friday
09:00 AM - 06:00 PM
Saturday
10:00 AM - 05:00 PM
Schools
Data by Greatschools.org
Note: GreatSchools ratings are based on a comparison of test results for all schools in the state. It is designed to be a starting point to help parents make baseline comparisons, not the only factor in selecting the right school for your family. Learn More
Features
Interior
Disability Access
Short Term Available
Air Conditioning
Balcony
Cable Ready
Ceiling Fan(s)
Dishwasher
Garden Tub
Microwave
Oversized Closets
Stainless Steel Appliances
View
Washer & Dryer In Unit
Garbage Disposal
Patio
Refrigerator
Smart Thermostat
Community
Accepts Credit Card Payments
Accepts Electronic Payments
Business Center
Clubhouse
Emergency Maintenance
Extra Storage
Fitness Center
High Speed Internet Access
Pet Park
Swimming Pool
Wireless Internet Access
On Site Maintenance
On Site Management
Recreation Room
Other
Spacious Floor Plans
Designer Kitchens
Brushed Nickel Lighting
Washer/Dryer in every Home
Wood-Inspired Flooring (select units)
9 ft. Ceilings
Built-in Computer Desks
Oversized Walk-In Closets
Deluxe Master Baths with Garden Tubs
Oversized Patios/Balconies
BBQ Grills
Resident Clubhouse
Game Room with Billiards
Resort Style Swimming Pool
Car Care Center
Professional & Responsive Management
Great Neighborhood
Close to Local Dining, Shopping, & Entertainment
Near I-85, I-485, and University City Boulevard
We take fraud seriously. If something looks fishy, let us know.

