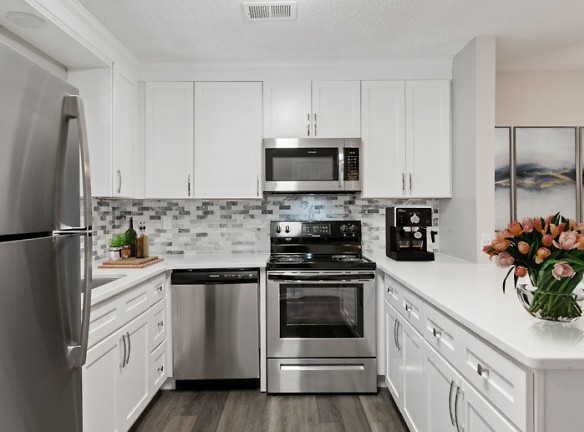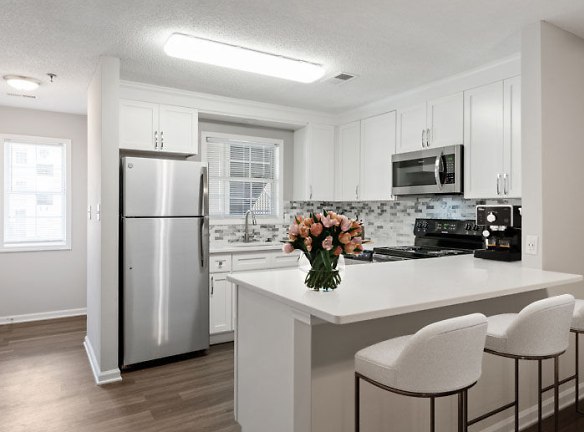- Home
- North-Carolina
- Charlotte
- Apartments
- Aurora Apartments
Contact Property
$990+per month
Aurora Apartments
1425 Eastcrest Dr
Charlotte, NC 28205
Studio-3 bed, 1-2 bath • 550+ sq. ft.
10+ Units Available
Managed by Ginkgo Residential
Quick Facts
Property TypeApartments
Deposit$--
NeighborhoodBriarcreek - Woodland
Application Fee55
Lease Terms
Variable
Pets
Cats Allowed, Dogs Allowed, Birds, Fish, Reptiles, Other
* Cats Allowed Caged small animal. Aurora is a pet friendly community. We welcome all dog breeds and weight limits although no more than 2 pets per any apartment home. Welcome home!, Dogs Allowed Caged small animal. Aurora is a pet friendly community. We welcome all dog breeds and weight limits although no more than 2 pets per any apartment home. Welcome home!, Birds Caged small animal. Aurora is a pet friendly community. We welcome all dog breeds and weight limits although no more than 2 pets per any apartment home. Welcome home!, Fish Caged small animal. Aurora is a pet friendly community. We welcome all dog breeds and weight limits although no more than 2 pets per any apartment home. Welcome home!, Reptiles Caged small animal. Aurora is a pet friendly community. We welcome all dog breeds and weight limits although no more than 2 pets per any apartment home. Welcome home!, Other Caged small animal. Aurora is a pet friendly community. We welcome all dog breeds and weight limits although no more than 2 pets per any apartment home. Welcome home!
Description
Aurora
Aurora Apartments in Charlotte, NC, offers newly renovated studio, 1, 2 and 3-bedroom apartment homes. Located just off Central Avenue in the vibrant Plaza Midwood area of Charlotte, you'll love being only 2 miles east of Uptown. Head out to enjoy walkable access to the funky Plaza Midwood art scene, nearby cafes, local shops, and entertainment. Aurora Apartments in Charlotte places you in the heart of everywhere you want and need to be. We include all the amenities you crave, like 2 saltwater pools, onsite fitness studio, hammock garden, fireside lounge, cornhole, and Aurora is a pet-friendly apartment community in Charlotte with a huge dog park and pet spa. At Aurora Apartments, each home is crafted with style. Polished granite countertops, custom cabinetry, ENERGY STAR stainless steel appliances, and brushed nickel hardware create a kitchen everyone desires. Discover wood style flooring, designer lighting with ceiling fans, expansive closets and two-tone paint in our smoke free garden and townhome floor plans. For even more value, we've extended our residents living space by adding huge private patios to each home. Aurora offers eco-friendly apartments in Charlotte, through our green initiatives our residents typically save $300 to 500 a year on utility costs and we use solar energy to power our common spaces.
Floor Plans + Pricing
0-Studio

$1,000+
Studio, 1 ba
550+ sq. ft.
Terms: Per Month
Deposit: Please Call
11Z

$1,240+
1 bd, 1 ba
800+ sq. ft.
Terms: Per Month
Deposit: Please Call
11

$990+
1 bd, 1 ba
800+ sq. ft.
Terms: Per Month
Deposit: Please Call
11PZ

$1,335+
1 bd, 1 ba
800+ sq. ft.
Terms: Per Month
Deposit: Please Call
21.5Z

$1,395+
2 bd, 1.5 ba
900+ sq. ft.
Terms: Per Month
Deposit: Please Call
21.5

$1,130+
2 bd, 1.5 ba
900+ sq. ft.
Terms: Per Month
Deposit: Please Call
21.5PZ

$1,415+
2 bd, 1.5 ba
900+ sq. ft.
Terms: Per Month
Deposit: Please Call
11.5THR- Townhome

$1,025+
1 bd, 1.5 ba
935+ sq. ft.
Terms: Per Month
Deposit: Please Call
11.5THD- Townhome

$1,200+
1 bd, 1.5 ba
935+ sq. ft.
Terms: Per Month
Deposit: Please Call
11.5THZ- Townhome

$1,315+
1 bd, 1.5 ba
935+ sq. ft.
Terms: Per Month
Deposit: Please Call
21.5THR- Townhome

$1,190+
2 bd, 1.5 ba
1035+ sq. ft.
Terms: Per Month
Deposit: Please Call
21.5THD- Townhome

$1,350+
2 bd, 1.5 ba
1035+ sq. ft.
Terms: Per Month
Deposit: Please Call
21.5THZ- Townhome

$1,515+
2 bd, 1.5 ba
1035+ sq. ft.
Terms: Per Month
Deposit: Please Call
22BCPZ

2 bd, 2 ba
1122+ sq. ft.
Terms: Per Month
Deposit: Please Call
22BCZ

2 bd, 2 ba
1122+ sq. ft.
Terms: Per Month
Deposit: Please Call
22BC

$1,365+
2 bd, 2 ba
1122+ sq. ft.
Terms: Per Month
Deposit: Please Call
22BCP

2 bd, 2 ba
1122+ sq. ft.
Terms: Per Month
Deposit: Please Call
31.5THD- Townhome

$1,855+
3 bd, 1.5 ba
1250+ sq. ft.
Terms: Per Month
Deposit: Please Call
31.5THR- Townhome

$1,650+
3 bd, 1.5 ba
1250+ sq. ft.
Terms: Per Month
Deposit: Please Call
31.5THZ- Townhome

$2,060+
3 bd, 1.5 ba
1250+ sq. ft.
Terms: Per Month
Deposit: Please Call
Floor plans are artist's rendering. All dimensions are approximate. Actual product and specifications may vary in dimension or detail. Not all features are available in every rental home. Prices and availability are subject to change. Rent is based on monthly frequency. Additional fees may apply, such as but not limited to package delivery, trash, water, amenities, etc. Deposits vary. Please see a representative for details.
Manager Info
Ginkgo Residential
Monday
10:00 AM - 06:00 PM
Tuesday
10:00 AM - 06:00 PM
Wednesday
11:00 AM - 06:00 PM
Thursday
10:00 AM - 06:00 PM
Friday
10:00 AM - 06:00 PM
Schools
Data by Greatschools.org
Note: GreatSchools ratings are based on a comparison of test results for all schools in the state. It is designed to be a starting point to help parents make baseline comparisons, not the only factor in selecting the right school for your family. Learn More
Features
Interior
Disability Access
Air Conditioning
Balcony
Cable Ready
Ceiling Fan(s)
Dishwasher
Microwave
New/Renovated Interior
Oversized Closets
Smoke Free
Stainless Steel Appliances
View
Washer & Dryer In Unit
Garbage Disposal
Patio
Refrigerator
Community
Business Center
Clubhouse
Emergency Maintenance
Extra Storage
Fitness Center
Pet Park
Playground
Public Transportation
Swimming Pool
Trail, Bike, Hike, Jog
Wireless Internet Access
On Site Maintenance
On Site Management
Pet Friendly
Lifestyles
Pet Friendly
Other
Outdoor kitchen
New bark park with agility equipment
Solar energy
Additional storage available
Nature Trail
Saltwater Pool
New dog wash station
Complimentary Coffee Bar
Cornhole
FLEX
Bike and scooter share docking stations
Community BBQ Area
We take fraud seriously. If something looks fishy, let us know.

