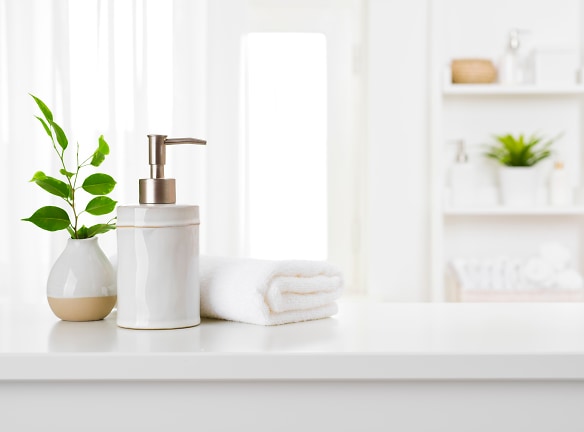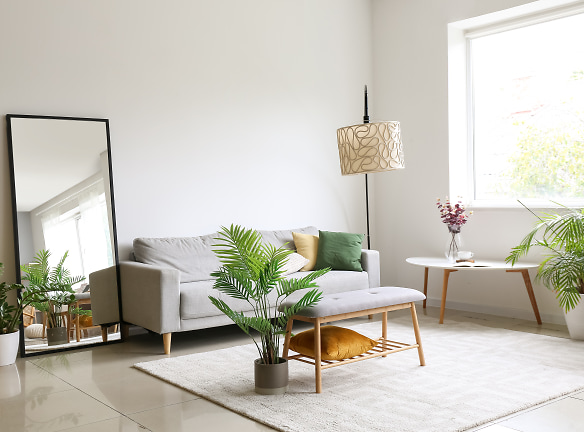- Home
- North-Carolina
- Charlotte
- Apartments
- Ashby Woods Apartments
Contact Property
$1,290+per month
Ashby Woods Apartments
6110 Forest Glen Rd
Charlotte, NC 28212
1-3 bed, 1-2 bath • 761+ sq. ft.
Managed by Pfalzgraf Asset Management Inc.
Quick Facts
Property TypeApartments
Deposit$--
NeighborhoodEastside
Lease Terms
12-Month
Pets
Breed Restriction
* Breed Restriction Deposit, fee and rent requires
Description
Ashby Woods Apartments
Welcome to Ashby Woods! Discover comfortable living in Charlotte, NC. Our impressive renovated feature granite countertops, tiled bathrooms, and convenient washer/dryer connections. We offer one, two, or three bedroom floor plans, some of which come with a den that adds 100 square feet of space. Our convenient location is close to parks and only a 8 minute walk to a local gym. After getting your exercise you can explore the diverse flavors your community offers by visiting the many international grocery stores and family-owned restaurants that we have nearby!
Floor Plans + Pricing
Apartment

$1,290+
1 bd, 1 ba
761+ sq. ft.
Terms: Per Month
Deposit: Please Call
Apartment

$1,515+
2 bd, 1.5 ba
1031+ sq. ft.
Terms: Per Month
Deposit: Please Call
Apartment

$1,780+
3 bd, 2 ba
1247+ sq. ft.
Terms: Per Month
Deposit: Please Call
Floor plans are artist's rendering. All dimensions are approximate. Actual product and specifications may vary in dimension or detail. Not all features are available in every rental home. Prices and availability are subject to change. Rent is based on monthly frequency. Additional fees may apply, such as but not limited to package delivery, trash, water, amenities, etc. Deposits vary. Please see a representative for details.
Manager Info
Pfalzgraf Asset Management Inc.
Sunday
Tours by appointment only
Monday
09:00 AM - 06:00 PM
Tuesday
09:00 AM - 06:00 PM
Wednesday
09:00 AM - 06:00 PM
Thursday
09:00 AM - 06:00 PM
Friday
09:00 AM - 06:00 PM
Saturday
10:00 AM - 02:00 PM
Schools
Data by Greatschools.org
Note: GreatSchools ratings are based on a comparison of test results for all schools in the state. It is designed to be a starting point to help parents make baseline comparisons, not the only factor in selecting the right school for your family. Learn More
Features
Interior
Air Conditioning
Balcony
Dishwasher
Island Kitchens
New/Renovated Interior
Oversized Closets
Smoke Free
Washer & Dryer Connections
Patio
Community
Accepts Electronic Payments
Clubhouse
Emergency Maintenance
Fitness Center
On Site Maintenance
On Site Management
Other
Ceramic-tile baths
Extra-large balconies/patios
Ample closets
Outside storage
24-hour emergency maintenance
Spacious floorplans
Fully equipped kitchens
Mature landscaping
We take fraud seriously. If something looks fishy, let us know.

