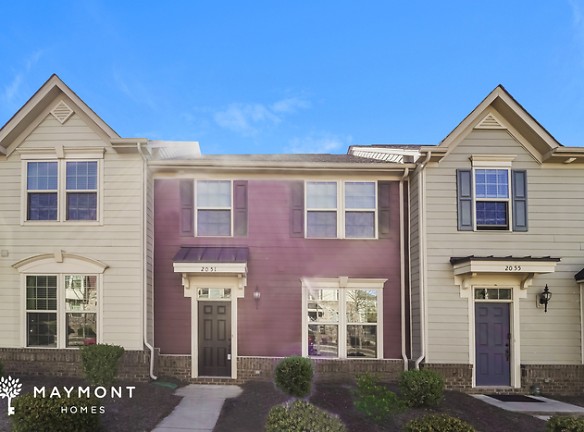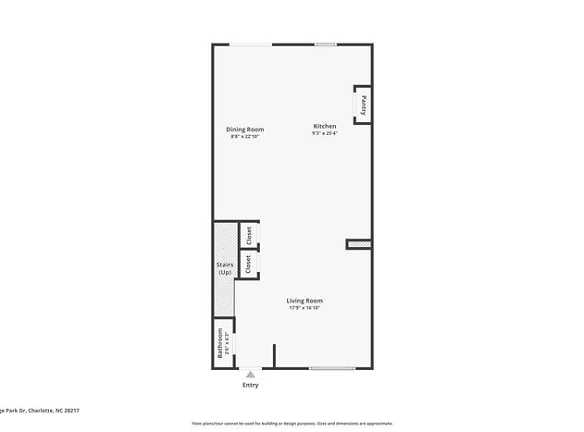- Home
- North-Carolina
- Charlotte
- Houses
- 2051 Sage Park Dr
$2,375per month
2051 Sage Park Dr
Charlotte, NC 28217
3 bed, 2.5 bath
Quick Facts
Property TypeHouses And Homes
Deposit$--
Lease Terms
Per Month
Pets
Dogs Allowed, Cats Allowed
Description
2051 Sage Park Dr
Want to tour this home on your own? Click the "Self Tour" button on this home's MaymontHomes.com listing to get started. Ready to Apply? Review our qualification requirements and apply for this home online at MaymontHomes.com. Welcome to your dream home in Charlotte! Nestled in the heart of a vibrant community, this stunning townhome offers the perfect blend of modern comfort and outdoor adventure. Built in 2018, this 3-bedroom, 2.5-bathroom home boasts a contemporary design with upgraded features throughout. Step inside and be greeted by an open floor plan that effortlessly combines the kitchen, dining, and living areas, creating an inviting space for entertaining or relaxing with loved ones. The spacious kitchen is a chef's delight, featuring an island for meal prep and stainless steel appliances that elevate the culinary experience. Enhanced with recessed lighting, the main level exudes warmth and sophistication, making every moment spent here a pleasure. Upstairs, discover three cozy bedrooms and two full bathrooms, offering ample space for rest and rejuvenation. Whether you're unwinding after a long day or hosting guests, this home provides the comfort and convenience you deserve. Outside, a fenced-in yard awaits, providing privacy and security for pets or outdoor gatherings. And with Renaissance Park right at your doorstep, you'll have endless opportunities for recreation and relaxation. From the dog park to golf, tennis, disc golf, and hiking/biking trails, there's something for everyone to enjoy just steps away from home. Don't miss your chance to experience the best of Charlotte living in this beautiful townhome. This information is deemed reliable, but not guaranteed. All measurements are approximate. Actual product and specifications may vary in dimension or detail. Images are for representational purposes only. Some programs and services may not be available in all market areas. Price and availability are subject to change without notice. Contact a company leasing representative for complete details. Equal Housing Opportunity. This property allows self guided viewing without an appointment. Contact for details.
Manager Info
Schools
Data by Greatschools.org
Note: GreatSchools ratings are based on a comparison of test results for all schools in the state. It is designed to be a starting point to help parents make baseline comparisons, not the only factor in selecting the right school for your family. Learn More
Features
Other
Courtyard
We take fraud seriously. If something looks fishy, let us know.

