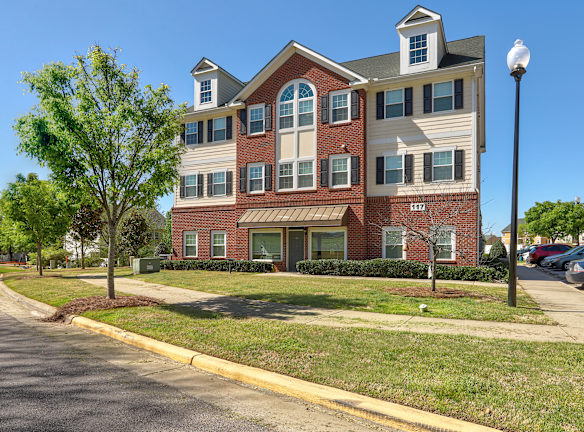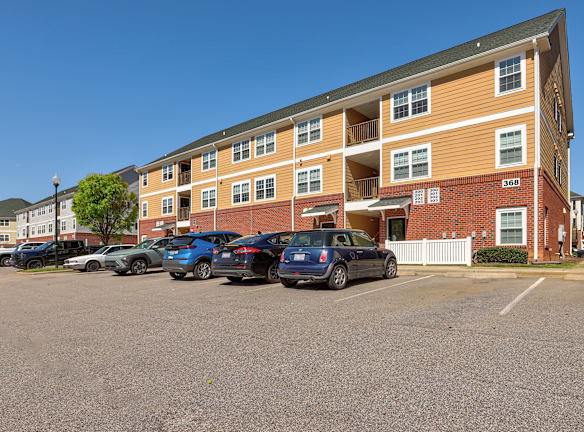- Home
- North-Carolina
- Clayton
- Apartments
- Riverwood Villas Apartments
$1,070+per month
Riverwood Villas Apartments
284 Gretzky Parkway
Clayton, NC 27527
1-2 bed, 1-2 bath • 474+ sq. ft.
10+ Units Available
Managed by Fred Smith Company
Quick Facts
Property TypeApartments
Deposit$--
NeighborhoodRiverwood
Application Fee50
Lease Terms
Variable
Pets
Cats Allowed, Dogs Allowed, Breed Restriction
* Cats Allowed $300 (refundable) pet deposit & $200 (non-refundable) pet deposit Deposit: $--, Dogs Allowed $300 (refundable) pet deposit & $200 (non-refundable) pet deposit Deposit: $--, Breed Restriction Breed restrictions include: Pitbull, Doberman, Rottweiler & Chow or any mix of those breeds.
Description
Riverwood Villas
- Located in a safe and residential neighborhood
- Close proximity to major highways and public transportation
- Pet-friendly community
- On-site laundry facilities
- Fitness center
- 24-hour emergency maintenance
- Ample parking
- Beautifully landscaped grounds
- Spacious floor plans
- Fully equipped kitchens
- Air conditioning
- Walk-in closets
- Balcony or patio in each unit
- Swimming pool
- Playground
- Tennis courts
- Business center
- On-site management team
- Close to shopping, dining, and entertainment options
- Affordable rent
Description:
This apartment property is located in a safe and residential neighborhood, offering a peaceful and secure living environment. Its close proximity to major highways and public transportation provides convenient access to different parts of the city. The property is pet-friendly, welcoming your beloved furry friends. On-site laundry facilities make it easy to take care of your laundry needs without leaving the community.
For those looking to stay active, the property offers a fitness center to help you stay in shape. The 24-hour emergency maintenance team ensures that any issues are promptly addressed. With ample parking available, you'll never have to worry about finding a spot for your car. The beautifully landscaped grounds provide a pleasant and inviting atmosphere.
The apartments feature spacious floor plans, offering plenty of room for you to relax and make yourself at home. Fully equipped kitchens provide all the essential appliances you need for cooking and meal preparation. Each unit includes air conditioning, allowing you to stay comfortable throughout the year. Walk-in closets offer ample storage space for your belongings. You can also enjoy the outdoors from your own balcony or patio.
The property boasts several amenities to enhance your lifestyle. Take a dip in the swimming pool on hot summer days or spend time with your children at the playground. Tennis courts are available for those who enjoy playing sports. The business center provides a convenient space for work or studying. An on-site management team is available to assist you with any questions or concerns.
Living in this community also means being close to shopping, dining, and entertainment options. You'll have easy access to everything you need for your daily routine. Best of all, the rent is affordable, making this apartment property a great choice for those looking for a comfortable and budget-friendly home.
Floor Plans + Pricing
Carter

$1,110+
1 bd, 1 ba
474+ sq. ft.
Terms: Per Month
Deposit: Please Call
Joyner

$1,070+
1 bd, 1 ba
508+ sq. ft.
Terms: Per Month
Deposit: Please Call
Biles

1 bd, 1 ba
537+ sq. ft.
Terms: Per Month
Deposit: Please Call
Johnson

$1,110+
1 bd, 1 ba
578+ sq. ft.
Terms: Per Month
Deposit: Please Call
Ervin

$1,100+
1 bd, 1 ba
590+ sq. ft.
Terms: Per Month
Deposit: Please Call
Felix

1 bd, 1 ba
603+ sq. ft.
Terms: Per Month
Deposit: Please Call
Bowie

$1,110+
1 bd, 1 ba
606+ sq. ft.
Terms: Per Month
Deposit: Please Call
Murphy

1 bd, 1 ba
666+ sq. ft.
Terms: Per Month
Deposit: Please Call
Snyder

2 bd, 2 ba
971+ sq. ft.
Terms: Per Month
Deposit: Please Call
Phelps

$1,335+
2 bd, 2 ba
990+ sq. ft.
Terms: Per Month
Deposit: Please Call
Gloucester

$1,450+
1 bd, 1 ba
1027+ sq. ft.
Terms: Per Month
Deposit: Please Call
Aberdeen

$1,450+
1 bd, 1 ba
1027+ sq. ft.
Terms: Per Month
Deposit: Please Call
Evans

$1,495+
2 bd, 2.5 ba
1080+ sq. ft.
Terms: Per Month
Deposit: Please Call
Stirling

$1,565+
2 bd, 2.5 ba
1146+ sq. ft.
Terms: Per Month
Deposit: Please Call
Spitz

$1,450+
2 bd, 2.5 ba
1152+ sq. ft.
Terms: Per Month
Deposit: Please Call
Floor plans are artist's rendering. All dimensions are approximate. Actual product and specifications may vary in dimension or detail. Not all features are available in every rental home. Prices and availability are subject to change. Rent is based on monthly frequency. Additional fees may apply, such as but not limited to package delivery, trash, water, amenities, etc. Deposits vary. Please see a representative for details.
Manager Info
Fred Smith Company
Sunday
Closed.
Monday
10:00 AM - 05:00 PM
Tuesday
10:00 AM - 05:00 PM
Wednesday
10:00 AM - 05:00 PM
Thursday
10:00 AM - 05:00 PM
Friday
10:00 AM - 05:00 PM
Saturday
10:00 AM - 02:00 PM
Schools
Data by Greatschools.org
Note: GreatSchools ratings are based on a comparison of test results for all schools in the state. It is designed to be a starting point to help parents make baseline comparisons, not the only factor in selecting the right school for your family. Learn More
Features
Interior
Short Term Available
Air Conditioning
Balcony
Cable Ready
Ceiling Fan(s)
Dishwasher
Garden Tub
Hardwood Flooring
Microwave
View
Washer & Dryer In Unit
Refrigerator
Community
Accepts Credit Card Payments
Accepts Electronic Payments
Clubhouse
Emergency Maintenance
Extra Storage
Fitness Center
High Speed Internet Access
Individual Leases
Playground
Swimming Pool
Tennis Court(s)
Trail, Bike, Hike, Jog
Wireless Internet Access
On Site Maintenance
Recreation Room
Pet Friendly
Lifestyles
Pet Friendly
Other
Stackable Washer/Dryers Included
Hardwood Floors
Large Closets
Patio/Balcony
24 hour Emergency Maintenance
Spanish Speaking Staff
Recycling
On-site Schools
20 minutes from Raleigh
30 minutes from Research Triangle Park
Minutes to I-540, I-40, I-95, US 70, NC 42, and other major roads
Two hours or less from the North Carolina coast
Three hours to the North Carolina mountains
We take fraud seriously. If something looks fishy, let us know.

