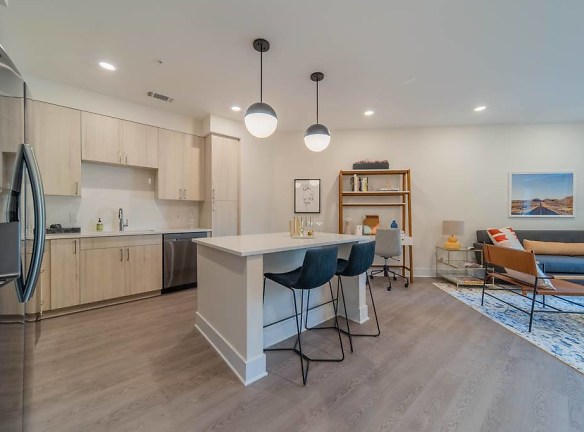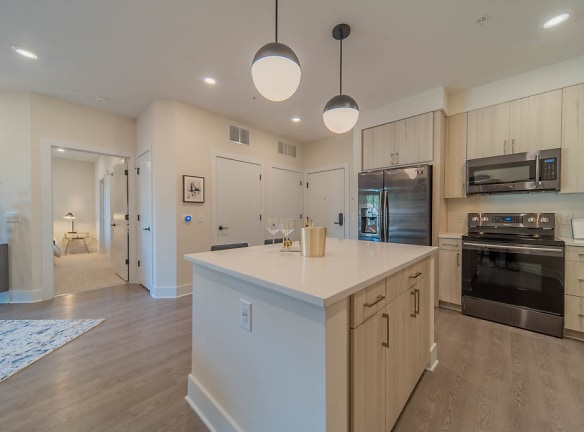- Home
- North-Carolina
- Durham
- Apartments
- UHill Apartments
Special Offer
Contact Property
"Up to 2 Months Free. 24 Month Leases Available with 1/2 Off Summer Rent"
*Restrictions May Apply*
*Restrictions May Apply*
$1,684+per month
UHill Apartments
3806 University Dr
Durham, NC 27707
Studio-3 bed, 1-2 bath • 643+ sq. ft.
10+ Units Available
Managed by Hawthorne Residential Partners, Inc.
Quick Facts
Property TypeApartments
Deposit$--
NeighborhoodSouth Square
Application Fee60
Lease Terms
Variable, 6-Month, 7-Month, 8-Month, 9-Month, 10-Month, 11-Month, 12-Month
Pets
Cats Allowed, Dogs Allowed
* Cats Allowed University Hill is a pet-friendly community; we love our furry friends! There is a one-time, non-refundable pet fee of $300 for your first pet and $150 for your second pet. $20 monthly pet rent per pet. Maximum 2 pets per home. Breed restrictions apply. Breed Restrictions Apply, Dogs Allowed University Hill is a pet-friendly community; we love our furry friends! There is a one-time, non-refundable pet fee of $300 for your first pet and $150 for your second pet. $20 monthly pet rent per pet. Maximum 2 pets per home. Breed restrictions apply. Breed Restrictions Apply
Description
UHill
Welcome to a refreshing new take on apartment living. University Hill is a one of a kind Durham community. Our apartments feature high tech amenities, spacious interiors, and a uniquely integrated location providing everything at your doorstep.
Minutes from Duke Medical Center, Duke's West Campus and downtown Durham and conveniently located to RTP and UNC, University Hill is a part of a 300,000 square foot mixed-use development featuring 8+ Food & Drink establishments from some of the best in the Carolinas, a 30,000 square foot fitness club and UHILL Walls, one of the largest concentrations of mural art in the Southeast.
Contact us today to find out why Univeristy Hill is not your typical Cookie Cutter Apartment...
Minutes from Duke Medical Center, Duke's West Campus and downtown Durham and conveniently located to RTP and UNC, University Hill is a part of a 300,000 square foot mixed-use development featuring 8+ Food & Drink establishments from some of the best in the Carolinas, a 30,000 square foot fitness club and UHILL Walls, one of the largest concentrations of mural art in the Southeast.
Contact us today to find out why Univeristy Hill is not your typical Cookie Cutter Apartment...
Floor Plans + Pricing
BASEL

$1,698+
Studio, 1 ba
643+ sq. ft.
Terms: Per Month
Deposit: Please Call
WYNWOOD

$1,684
Studio, 1 ba
655+ sq. ft.
Terms: Per Month
Deposit: Please Call
KOBRA

$1,719+
1 bd, 1 ba
726+ sq. ft.
Terms: Per Month
Deposit: Please Call
BANKSY

$1,730+
1 bd, 1 ba
726+ sq. ft.
Terms: Per Month
Deposit: Please Call
TRISTAN

$1,905
1 bd, 1 ba
818+ sq. ft.
Terms: Per Month
Deposit: Please Call
TASSO

$1,895+
1 bd, 1 ba
835+ sq. ft.
Terms: Per Month
Deposit: Please Call
DECO

$2,094
1 bd, 1 ba
902+ sq. ft.
Terms: Per Month
Deposit: Please Call
RUBY

$2,520
2 bd, 2 ba
1135+ sq. ft.
Terms: Per Month
Deposit: Please Call
AVANT

$2,315+
2 bd, 2 ba
1160+ sq. ft.
Terms: Per Month
Deposit: Please Call
NASHER

$2,930
2 bd, 2 ba
1376+ sq. ft.
Terms: Per Month
Deposit: Please Call
GIBBS

$3,199+
3 bd, 2 ba
1606-1657+ sq. ft.
Terms: Per Month
Deposit: Please Call
FAIRLEY

$1,740+
1 bd, 1 ba
716-774+ sq. ft.
Terms: Per Month
Deposit: Please Call
WOODSIDE

$2,399+
2 bd, 2 ba
1093-1160+ sq. ft.
Terms: Per Month
Deposit: Please Call
COOPER

$2,599+
2 bd, 2 ba
1233-1334+ sq. ft.
Terms: Per Month
Deposit: Please Call
Floor plans are artist's rendering. All dimensions are approximate. Actual product and specifications may vary in dimension or detail. Not all features are available in every rental home. Prices and availability are subject to change. Rent is based on monthly frequency. Additional fees may apply, such as but not limited to package delivery, trash, water, amenities, etc. Deposits vary. Please see a representative for details.
Manager Info
Hawthorne Residential Partners, Inc.
Monday
09:00 AM - 06:00 PM
Tuesday
09:00 AM - 06:00 PM
Wednesday
09:00 AM - 06:00 PM
Thursday
09:00 AM - 06:00 PM
Friday
09:00 AM - 06:00 PM
Saturday
10:00 AM - 04:00 PM
Schools
Data by Greatschools.org
Note: GreatSchools ratings are based on a comparison of test results for all schools in the state. It is designed to be a starting point to help parents make baseline comparisons, not the only factor in selecting the right school for your family. Learn More
Features
Interior
Furnished Available
Air Conditioning
Balcony
Cable Ready
Ceiling Fan(s)
Dishwasher
Elevator
Internet Included
Island Kitchens
Microwave
Oversized Closets
Smoke Free
Stainless Steel Appliances
Washer & Dryer In Unit
Garbage Disposal
Patio
Refrigerator
Smart Thermostat
Certified Efficient Windows
Energy Star certified Appliances
Community
Fitness Center
High Speed Internet Access
Swimming Pool
Controlled Access
EV Charging Stations
Pet Friendly
Lifestyles
Pet Friendly
Other
Custom Vinyl Wood Plank Flooring
European Designer Cabinetry
Smoke Free Community
Pet Friendly Community with Pet Park and Spa
Quartz Countertops*
Ground Floor Patios with Pet Runs*
Poolside Lounge with Covered Seating and 3 TVs
Outdoor Ping Pong Table
Juliet Balconies*
9-10 Foot Ceilings
Full-Sized Washer/Dryer Included
Outdoor Hammock Lounge Areas
Secure Latch Entry Hardware
Nest Programmable Thermostats
Resident Lounge with Game Room
High-Speed Internet Ready Apartments
Secure Package Lockers with Refrigerated Storage
24-Hour High-Tech Fitness Center
USB Ports
Elevator Access to Homes
Furnished Apartments Available Upon Request
Smart EV Charging Stations
Complimentary High Speed WiFi in Amenity Spaces
We take fraud seriously. If something looks fishy, let us know.

