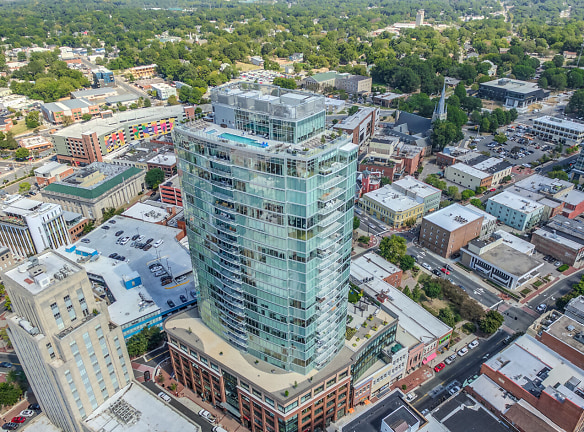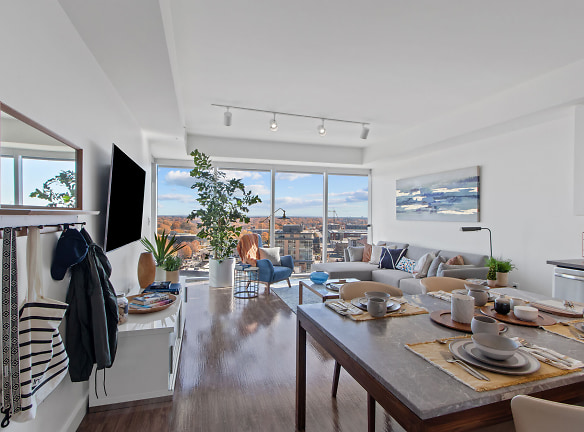- Home
- North-Carolina
- Durham
- Apartments
- One City Center Apartments
Special Offer
Contact Property
Lease By 4/30 and Receive 1 Month Free on a 12-13 Month Lease! *Restrictions Apply
$2,150+per month
One City Center Apartments
110 Corcoran Street
Durham, NC 27701
1-2 bed, 1-2 bath • 630+ sq. ft.
4 Units Available
Managed by Carter Haston
Quick Facts
Property TypeApartments
Deposit$--
NeighborhoodDowntown Durham
Application Fee75
Lease Terms
4-Month, 5-Month, 6-Month, 7-Month, 8-Month, 9-Month, 10-Month, 11-Month, 12-Month, 13-Month
Pets
Cats Allowed, Dogs Allowed
* Cats Allowed We love your animals here at One City Center! No aggressive breeds allowed., Dogs Allowed We love your animals here at One City Center! No aggressive breeds allowed.
Description
One City Center
Welcome to the epitome of downtown high-rise living in Durham, North Carolina. From a swimming pool and hot tub on the roof to a chef-ready kitchen, we've got you covered. Relish in the polished extras like an outdoor terrace, green spaces, and a state-of-the-art fitness center. Take your pup to the private dog run, hang with friends at the resident lounge, or enjoy chilling out on your spacious balcony. Choose from a 1 or 2 bedroom layout and indulge in floor-to-ceiling luxury at One City Center in Durham County.
Floor Plans + Pricing
Emery

$2,250
1 bd, 1 ba
630+ sq. ft.
Terms: Per Month
Deposit: Please Call
Valencia

$2,382
1 bd, 1 ba
732+ sq. ft.
Terms: Per Month
Deposit: Please Call
Sonnet

$2,150+
1 bd, 1 ba
735+ sq. ft.
Terms: Per Month
Deposit: Please Call
Odessa

$2,589+
1 bd, 1 ba
830+ sq. ft.
Terms: Per Month
Deposit: Please Call
Cadenza

$2,656+
1 bd, 1 ba
834+ sq. ft.
Terms: Per Month
Deposit: Please Call
Luna

$2,749+
2 bd, 2 ba
1038+ sq. ft.
Terms: Per Month
Deposit: Please Call
Audrey

$2,753+
2 bd, 2 ba
1132+ sq. ft.
Terms: Per Month
Deposit: Please Call
Aberdeen

$2,870
2 bd, 2 ba
1164+ sq. ft.
Terms: Per Month
Deposit: Please Call
Fortuna

$5,031
2 bd, 2 ba
1608+ sq. ft.
Terms: Per Month
Deposit: Please Call
Floor plans are artist's rendering. All dimensions are approximate. Actual product and specifications may vary in dimension or detail. Not all features are available in every rental home. Prices and availability are subject to change. Rent is based on monthly frequency. Additional fees may apply, such as but not limited to package delivery, trash, water, amenities, etc. Deposits vary. Please see a representative for details.
Manager Info
Carter Haston
Monday
09:00 AM - 06:00 PM
Tuesday
09:00 AM - 06:00 PM
Wednesday
09:00 AM - 06:00 PM
Thursday
09:00 AM - 06:00 PM
Friday
09:00 AM - 06:00 PM
Saturday
10:00 AM - 05:00 PM
Schools
Data by Greatschools.org
Note: GreatSchools ratings are based on a comparison of test results for all schools in the state. It is designed to be a starting point to help parents make baseline comparisons, not the only factor in selecting the right school for your family. Learn More
Features
Interior
Air Conditioning
Balcony
Cable Ready
Stainless Steel Appliances
Washer & Dryer In Unit
Refrigerator
Community
Emergency Maintenance
Fitness Center
Hot Tub
Pet Park
Lifestyles
New Construction
Other
State-of-the-Art Fitness Center
Private Dog Run
Outdoor Terrace
Now Offering Discounts to Select Employers'
Patio Seating
Open Green Spaces
Clubroom
Fire Pit
Custom Closet
Barbecue Grill
Rooftop Pool & Terrace
Resident Lounge w/ Kitchen
Resident Park
We take fraud seriously. If something looks fishy, let us know.

