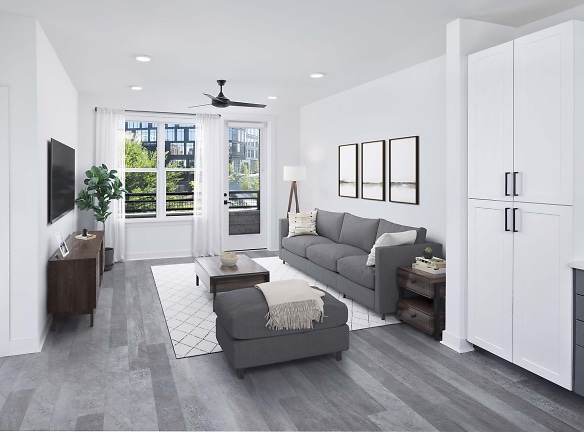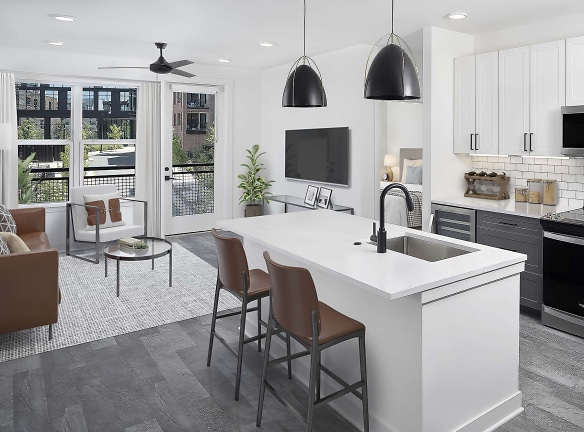- Home
- North-Carolina
- Durham
- Apartments
- Camden Durham Apartments
Special Offer
Contact Property
Up to two months FREE rent! Available on select apartments. Some restrictions apply. Call for details.
In celebration of Earth Day, Camden will plant a tree for every new lease and renewal signed during the month of April.
In celebration of Earth Day, Camden will plant a tree for every new lease and renewal signed during the month of April.
$1,489+per month
Camden Durham Apartments
441 S Dillard St
Durham, NC 27701
Studio-3 bed, 1-2 bath • 572+ sq. ft.
10+ Units Available
Managed by Camden
Quick Facts
Property TypeApartments
Deposit$--
NeighborhoodDowntown Durham
Pets
Cats Allowed, Dogs Allowed
* Cats Allowed We accept cats and dogs , 3 pets per apartment. Pet Fee: $400, Monthly Pet Rent: $30. Breed Restrictions: American Pit Bull Terrier, American Staffordshire Terrier, Staffordshire Bull Terrier, any mix of the previous breeds, or any other dog or breed deemed aggressive., Dogs Allowed We accept cats and dogs , 3 pets per apartment. Pet Fee: $400, Monthly Pet Rent: $30. Breed Restrictions: American Pit Bull Terrier, American Staffordshire Terrier, Staffordshire Bull Terrier, any mix of the previous breeds, or any other dog or breed deemed aggressive.
Description
Camden Durham
We offer live video and team member tour options. Please call 24 x 7 to schedule. Surround yourself in the history of beautiful Downtown Durham, NC, while enjoying the comforts of Camden Durham's brand new studio, one, two, and three-bedroom apartments, and townhomes - just steps from the Durham Bulls Athletic Stadium, the Durham Performing Arts Center, and a bevy of shops and restaurants. Our stunning apartments and townhomes feature modern finishes with marbled white quartz countertops, white upper and dark gray lower cabinets, stainless steel appliances, white tile backsplash, black hardware and accents, concrete style plank flooring, designer lighting, solar shades, wood closet shelving, full-size washer and dryer, kitchen islands and under-counter wine refrigerators in some apartment homes. Working from home? Many of our apartments and townhomes feature dens and study spaces, perfect for your new home office. Camden Durham is proud to be a non-smoking community. Camden residents can take advantage of an exclusive discount with CORT to rent furniture and accessories for your apartment home. Pricing and availability are subject to change until a quote is saved. Call or visit camdenliving.com to save a quote.
Floor Plans + Pricing
A1

$1,499+
1 bd, 1 ba
572+ sq. ft.
Terms: Per Month
Deposit: Please Call
A2

$1,489+
1 bd, 1 ba
595+ sq. ft.
Terms: Per Month
Deposit: Please Call
A3

$1,549+
1 bd, 1 ba
621+ sq. ft.
Terms: Per Month
Deposit: Please Call
A4

$1,559+
1 bd, 1 ba
633+ sq. ft.
Terms: Per Month
Deposit: Please Call
A5

$1,559+
1 bd, 1 ba
639+ sq. ft.
Terms: Per Month
Deposit: Please Call
A6

$1,569+
1 bd, 1 ba
656+ sq. ft.
Terms: Per Month
Deposit: Please Call
A7

$1,639+
1 bd, 1 ba
689+ sq. ft.
Terms: Per Month
Deposit: Please Call
A8

$1,609+
1 bd, 1 ba
705+ sq. ft.
Terms: Per Month
Deposit: Please Call
A10

$1,629+
1 bd, 1 ba
727+ sq. ft.
Terms: Per Month
Deposit: Please Call
A9

$1,679+
1 bd, 1 ba
727+ sq. ft.
Terms: Per Month
Deposit: Please Call
A11

$1,659+
1 bd, 1 ba
733+ sq. ft.
Terms: Per Month
Deposit: Please Call
S1

$1,519+
Studio, 1 ba
740+ sq. ft.
Terms: Per Month
Deposit: Please Call
A12

$1,609+
1 bd, 1 ba
742+ sq. ft.
Terms: Per Month
Deposit: Please Call
A13

$1,599+
1 bd, 1 ba
754+ sq. ft.
Terms: Per Month
Deposit: Please Call
A14

$1,899+
1 bd, 1 ba
767+ sq. ft.
Terms: Per Month
Deposit: Please Call
A15

$1,909+
1 bd, 1 ba
770+ sq. ft.
Terms: Per Month
Deposit: Please Call
A16

$1,939+
1 bd, 1 ba
795+ sq. ft.
Terms: Per Month
Deposit: Please Call
A17

$1,829+
1 bd, 1 ba
803+ sq. ft.
Terms: Per Month
Deposit: Please Call
A18A

$1,889+
1 bd, 1 ba
854+ sq. ft.
Terms: Per Month
Deposit: Please Call
A20A

$2,079+
1 bd, 1 ba
859+ sq. ft.
Terms: Per Month
Deposit: Please Call
A19

$2,099+
1 bd, 1 ba
859+ sq. ft.
Terms: Per Month
Deposit: Please Call
A21

$1,989+
1 bd, 1 ba
902+ sq. ft.
Terms: Per Month
Deposit: Please Call
A22

$2,099+
1 bd, 1 ba
957+ sq. ft.
Terms: Per Month
Deposit: Please Call
B1

$2,429+
2 bd, 2 ba
1026+ sq. ft.
Terms: Per Month
Deposit: Please Call
A23

$2,199+
1 bd, 1 ba
1038+ sq. ft.
Terms: Per Month
Deposit: Please Call
B2

$2,279+
2 bd, 2 ba
1056+ sq. ft.
Terms: Per Month
Deposit: Please Call
A24

$2,209+
1 bd, 1 ba
1059+ sq. ft.
Terms: Per Month
Deposit: Please Call
B3

$2,479+
2 bd, 2 ba
1072+ sq. ft.
Terms: Per Month
Deposit: Please Call
B4

$2,469+
2 bd, 2 ba
1076+ sq. ft.
Terms: Per Month
Deposit: Please Call
TH1

$2,399+
1 bd, 1.5 ba
1083+ sq. ft.
Terms: Per Month
Deposit: Please Call
B5

$2,479+
2 bd, 2 ba
1092+ sq. ft.
Terms: Per Month
Deposit: Please Call
B7

$2,499+
2 bd, 2 ba
1109+ sq. ft.
Terms: Per Month
Deposit: Please Call
B6A

$2,469+
2 bd, 2 ba
1109+ sq. ft.
Terms: Per Month
Deposit: Please Call
B8

$2,309+
2 bd, 2 ba
1115+ sq. ft.
Terms: Per Month
Deposit: Please Call
B9

$2,359+
2 bd, 2 ba
1134+ sq. ft.
Terms: Per Month
Deposit: Please Call
B10

$2,539+
2 bd, 2 ba
1135+ sq. ft.
Terms: Per Month
Deposit: Please Call
B11

$2,529+
2 bd, 2 ba
1160+ sq. ft.
Terms: Per Month
Deposit: Please Call
B12

$2,599+
2 bd, 2 ba
1209+ sq. ft.
Terms: Per Month
Deposit: Please Call
B13

$2,629+
2 bd, 2 ba
1233+ sq. ft.
Terms: Per Month
Deposit: Please Call
B14

$2,599+
2 bd, 2 ba
1236+ sq. ft.
Terms: Per Month
Deposit: Please Call
B15

$2,619+
2 bd, 2 ba
1255+ sq. ft.
Terms: Per Month
Deposit: Please Call
B16

$2,679+
2 bd, 2 ba
1262+ sq. ft.
Terms: Per Month
Deposit: Please Call
B17

$2,669+
2 bd, 2 ba
1273+ sq. ft.
Terms: Per Month
Deposit: Please Call
B18A

$2,609+
2 bd, 2 ba
1273+ sq. ft.
Terms: Per Month
Deposit: Please Call
B19

$2,719+
2 bd, 2 ba
1303+ sq. ft.
Terms: Per Month
Deposit: Please Call
TH2

$3,139+
2 bd, 2.5 ba
1389+ sq. ft.
Terms: Per Month
Deposit: Please Call
B20

$2,749+
2 bd, 2 ba
1390+ sq. ft.
Terms: Per Month
Deposit: Please Call
B21

$2,819+
2 bd, 2 ba
1401+ sq. ft.
Terms: Per Month
Deposit: Please Call
B22

$2,779+
2 bd, 2 ba
1422+ sq. ft.
Terms: Per Month
Deposit: Please Call
TH3

$3,729+
2 bd, 2 ba
1541+ sq. ft.
Terms: Per Month
Deposit: Please Call
C1

$3,489+
3 bd, 2 ba
1734+ sq. ft.
Terms: Per Month
Deposit: Please Call
C1A

$3,359+
3 bd, 2 ba
1734+ sq. ft.
Terms: Per Month
Deposit: Please Call
Floor plans are artist's rendering. All dimensions are approximate. Actual product and specifications may vary in dimension or detail. Not all features are available in every rental home. Prices and availability are subject to change. Rent is based on monthly frequency. Additional fees may apply, such as but not limited to package delivery, trash, water, amenities, etc. Deposits vary. Please see a representative for details.
Manager Info
Camden
Monday
09:00 AM - 06:00 PM
Tuesday
09:00 AM - 06:00 PM
Wednesday
09:00 AM - 06:00 PM
Thursday
09:00 AM - 06:00 PM
Friday
09:00 AM - 06:00 PM
Saturday
10:00 AM - 05:00 PM
Schools
Data by Greatschools.org
Note: GreatSchools ratings are based on a comparison of test results for all schools in the state. It is designed to be a starting point to help parents make baseline comparisons, not the only factor in selecting the right school for your family. Learn More
Features
Interior
Air Conditioning
Stainless Steel Appliances
Other
Pet walking, and other care services through Spruc
Controlled building access
Housekeeping and More Available through Spruce
Smart door locks with smartphone compatibility
Wi-Fi in common areas
Comm. room available to rent
42-inch white upper with dark gray lower cabinets
Refrigerator with bottom drawer freezer
Niche in foyer
White subway tile kitchen backsplash
Gray ceramic tile bath surround
Matte black hardware
Glass cooktop with front controls
LED lighting throughout
Built-in microwave
Pendant lighting
White quartz countertops
Recessed lighting
Energy efficient windows with solar shades
Full-size, stackable washer and dryer
Bathtub with curved shower rod
Under cabinet lighting
Undermount sink with pull-down sprayer faucet
Programmable thermostat
USB outlets
Walk-in closet with wood shelving
Concrete-look plank flooring throughout
Double vanity in primary bath
Powder bathroom
Kitchen island
Pantry closet
Full-size, side by side washer and dryer
Stand alone shower
Townhome
Tech bar/desk
Beverage refrigerator
Study
Laundry room
We take fraud seriously. If something looks fishy, let us know.

