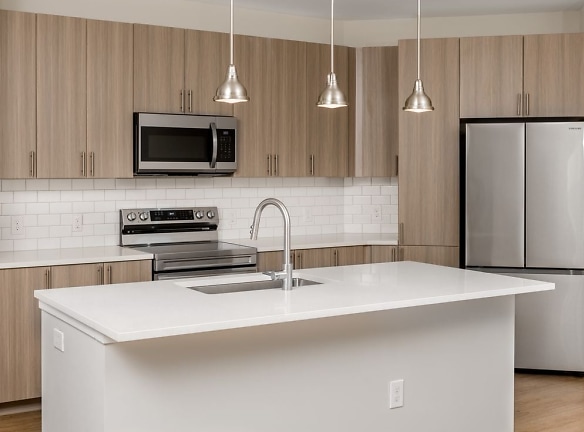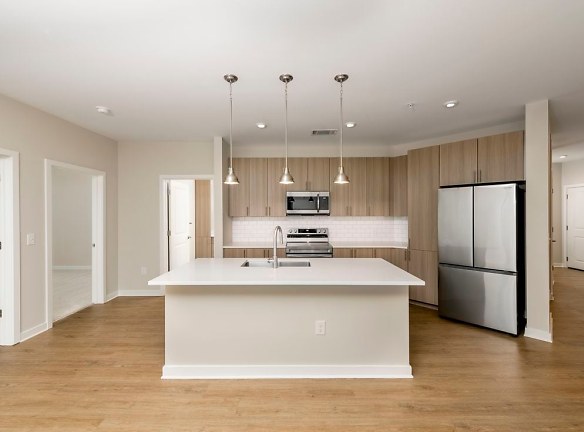- Home
- North-Carolina
- Durham
- Apartments
- Avalon Durham Apartments
Special Offer
* Save up to $125/mo on select apartments! * Terms and conditions apply.
* Apply by 5/15 for 2 months free! * Terms and conditions apply.
* Apply by 5/15 for 2 months free! * Terms and conditions apply.
$1,730+per month
Avalon Durham Apartments
730 Rutherford Street
Durham, NC 27705
Studio-3 bed, 1-3 bath • 421+ sq. ft.
10+ Units Available
Managed by AvalonBay Communities
Quick Facts
Property TypeApartments
Deposit$--
NeighborhoodNinth Street
Application Fee125
Lease Terms
Variable, 13-Month, 14-Month, 15-Month, 16-Month, 17-Month, 18-Month, 19-Month, 20-Month, 21-Month, 22-Month, 23-Month, 24-Month
Pets
Dogs Allowed, Cats Allowed
* Dogs Allowed, Cats Allowed
Floor Plans + Pricing
S2-421

$1,730
Studio, 1 ba
421+ sq. ft.
Terms: Per Month
Deposit: $500
S2-635sf-232-632

Studio, 1 ba
635+ sq. ft.
Terms: Per Month
Deposit: $500
S1-637

Studio, 1 ba
637+ sq. ft.
Terms: Per Month
Deposit: $500
S1-639sf-Units617

$1,905
Studio, 1 ba
639+ sq. ft.
Terms: Per Month
Deposit: $500
S1-639sf

$1,820+
Studio, 1 ba
639+ sq. ft.
Terms: Per Month
Deposit: $500
S1-639sf-685-687

Studio, 1 ba
639+ sq. ft.
Terms: Per Month
Deposit: $500
S1-639sf-285-587

Studio, 1 ba
639+ sq. ft.
Terms: Per Month
Deposit: $500
S1-639sf-279-283

Studio, 1 ba
639+ sq. ft.
Terms: Per Month
Deposit: $500
S1-639sf-379-683

Studio, 1 ba
639+ sq. ft.
Terms: Per Month
Deposit: $500
S1-639sf-325-425

Studio, 1 ba
639+ sq. ft.
Terms: Per Month
Deposit: $500
S1-640sf-Unit121

Studio, 1 ba
640+ sq. ft.
Terms: Per Month
Deposit: $500
S1-640sf

$1,750
Studio, 1 ba
640+ sq. ft.
Terms: Per Month
Deposit: $500
S1-645sf-275

Studio, 1 ba
645+ sq. ft.
Terms: Per Month
Deposit: $500
A9-685

$1,960
1 bd, 1 ba
685+ sq. ft.
Terms: Per Month
Deposit: $500
A1-701sf

1 bd, 1 ba
701+ sq. ft.
Terms: Per Month
Deposit: $500
A1-701sf-640

1 bd, 1 ba
701+ sq. ft.
Terms: Per Month
Deposit: $500
A1-704sf-Unit402

$1,930+
1 bd, 1 ba
704+ sq. ft.
Terms: Per Month
Deposit: $500
A1-704sf-Unit218

1 bd, 1 ba
704+ sq. ft.
Terms: Per Month
Deposit: $500
A1-704sf-Unit318

1 bd, 1 ba
704+ sq. ft.
Terms: Per Month
Deposit: $500
A1-704

$1,915+
1 bd, 1 ba
704+ sq. ft.
Terms: Per Month
Deposit: $500
A1-704sf-Unit602

$2,000
1 bd, 1 ba
704+ sq. ft.
Terms: Per Month
Deposit: $500
A1-704sf-Unit618

1 bd, 1 ba
704+ sq. ft.
Terms: Per Month
Deposit: $500
A1-704sf-Unit202

$1,915+
1 bd, 1 ba
704+ sq. ft.
Terms: Per Month
Deposit: $500
A1-706

$1,870+
1 bd, 1 ba
706+ sq. ft.
Terms: Per Month
Deposit: $500
A8-736

$2,080
1 bd, 1 ba
736+ sq. ft.
Terms: Per Month
Deposit: $500
A7-762

$2,035
1 bd, 1 ba
762+ sq. ft.
Terms: Per Month
Deposit: $500
A2-767sf-220-620

1 bd, 1 ba
767+ sq. ft.
Terms: Per Month
Deposit: $500
A2-771sf-236-636

1 bd, 1 ba
771+ sq. ft.
Terms: Per Month
Deposit: $500
A2-772sf-120-136

1 bd, 1 ba
772+ sq. ft.
Terms: Per Month
Deposit: $500
A2-773

$2,010+
1 bd, 1 ba
773+ sq. ft.
Terms: Per Month
Deposit: $500
A2-773sf-Unit215

$2,010+
1 bd, 1 ba
773+ sq. ft.
Terms: Per Month
Deposit: $500
A2-773sf-212-689

$2,010+
1 bd, 1 ba
773+ sq. ft.
Terms: Per Month
Deposit: $500
A2-773sf-263

1 bd, 1 ba
773+ sq. ft.
Terms: Per Month
Deposit: $500
A2-774

$2,015
1 bd, 1 ba
774+ sq. ft.
Terms: Per Month
Deposit: $500
A2-775

$2,010+
1 bd, 1 ba
775+ sq. ft.
Terms: Per Month
Deposit: $500
A2-800sf

1 bd, 1 ba
800+ sq. ft.
Terms: Per Month
Deposit: $500
A12-886

$2,144+
1 bd, 1 ba
886+ sq. ft.
Terms: Per Month
Deposit: $500
A3-933-247

1 bd, 1 ba
933+ sq. ft.
Terms: Per Month
Deposit: $500
A3-933

$2,235
1 bd, 1 ba
933+ sq. ft.
Terms: Per Month
Deposit: $500
A3-933sf-Unit647

1 bd, 1 ba
933+ sq. ft.
Terms: Per Month
Deposit: $500
A3-946

1 bd, 1 ba
946+ sq. ft.
Terms: Per Month
Deposit: $500
A10-963

$2,089+
1 bd, 1 ba
963+ sq. ft.
Terms: Per Month
Deposit: $500
A4-982

$2,315
1 bd, 1 ba
982+ sq. ft.
Terms: Per Month
Deposit: $500
B15-1043

2 bd, 2 ba
1043+ sq. ft.
Terms: Per Month
Deposit: $500
B15-1043sf

2 bd, 2 ba
1043+ sq. ft.
Terms: Per Month
Deposit: $500
B10-1068sf-Unit652

$2,850
2 bd, 2 ba
1068+ sq. ft.
Terms: Per Month
Deposit: $500
B10-1068

$2,765+
2 bd, 2 ba
1068+ sq. ft.
Terms: Per Month
Deposit: $500
B10-1069

$2,765
2 bd, 2 ba
1069+ sq. ft.
Terms: Per Month
Deposit: $500
B10-1073

$2,770
2 bd, 2 ba
1073+ sq. ft.
Terms: Per Month
Deposit: $500
B17-1097

$2,805
2 bd, 2 ba
1097+ sq. ft.
Terms: Per Month
Deposit: $500
B1-1172sf-291-591

2 bd, 2 ba
1172+ sq. ft.
Terms: Per Month
Deposit: $500
B1-1172sf-691

2 bd, 2 ba
1172+ sq. ft.
Terms: Per Month
Deposit: $500
B4-1174sf-Unit349

$2,900+
2 bd, 2 ba
1174+ sq. ft.
Terms: Per Month
Deposit: $500
B4-1174sf-Unit649

$2,925
2 bd, 2 ba
1174+ sq. ft.
Terms: Per Month
Deposit: $500
B4-1174

$2,840
2 bd, 2 ba
1174+ sq. ft.
Terms: Per Month
Deposit: $500
B18-1181

2 bd, 2 ba
1181+ sq. ft.
Terms: Per Month
Deposit: $500
B18-1181sf

2 bd, 2 ba
1181+ sq. ft.
Terms: Per Month
Deposit: $500
B19-1184

2 bd, 2 ba
1184+ sq. ft.
Terms: Per Month
Deposit: $500
B19-1184sf

2 bd, 2 ba
1184+ sq. ft.
Terms: Per Month
Deposit: $500
B2-1194

$2,830
2 bd, 2 ba
1194+ sq. ft.
Terms: Per Month
Deposit: $500
B16-1199

$2,690
2 bd, 2 ba
1199+ sq. ft.
Terms: Per Month
Deposit: $500
B6-1223

$2,775
2 bd, 2 ba
1223+ sq. ft.
Terms: Per Month
Deposit: $500
B6-1226sf

2 bd, 2 ba
1226+ sq. ft.
Terms: Per Month
Deposit: $500
B17-1240

$2,870+
2 bd, 2 ba
1240+ sq. ft.
Terms: Per Month
Deposit: $500
B17-1240sf-Unit655

$2,940
2 bd, 2 ba
1240+ sq. ft.
Terms: Per Month
Deposit: $500
B3-1246sf-Unit641

$2,910
2 bd, 2 ba
1246+ sq. ft.
Terms: Per Month
Deposit: $500
B3-1246

$2,825+
2 bd, 2 ba
1246+ sq. ft.
Terms: Per Month
Deposit: $500
B2-1258

$2,835+
2 bd, 2 ba
1258+ sq. ft.
Terms: Per Month
Deposit: $500
B2-1258sf-Unit639

$2,910
2 bd, 2 ba
1258+ sq. ft.
Terms: Per Month
Deposit: $500
B2-1259sf-539

2 bd, 2 ba
1259+ sq. ft.
Terms: Per Month
Deposit: $500
B8-1302sf

2 bd, 2 ba
1302+ sq. ft.
Terms: Per Month
Deposit: $500
B9-1351sf-Unit258

$3,080+
2 bd, 2 ba
1351+ sq. ft.
Terms: Per Month
Deposit: $500
B9-1351

$3,095+
2 bd, 2 ba
1351+ sq. ft.
Terms: Per Month
Deposit: $500
B9-1365

$3,080+
2 bd, 2 ba
1365+ sq. ft.
Terms: Per Month
Deposit: $500
B9-1367

$3,085
2 bd, 2 ba
1367+ sq. ft.
Terms: Per Month
Deposit: $500
C2-1525

$4,170+
3 bd, 2 ba
1525+ sq. ft.
Terms: Per Month
Deposit: $500
C3-1562

$4,090+
3 bd, 2 ba
1562+ sq. ft.
Terms: Per Month
Deposit: $500
C3-1562sf-Unit311

$4,100
3 bd, 2 ba
1562+ sq. ft.
Terms: Per Month
Deposit: $500
C1-1640

3 bd, 2 ba
1640+ sq. ft.
Terms: Per Month
Deposit: $500
C1-1640sf

3 bd, 3 ba
1640+ sq. ft.
Terms: Per Month
Deposit: $500
A5-1-640

1 bd, 1 ba
640-974+ sq. ft.
Terms: Per Month
Deposit: $500
A6-974

1 bd, 1 ba
640-974+ sq. ft.
Terms: Per Month
Deposit: $500
Floor plans are artist's rendering. All dimensions are approximate. Actual product and specifications may vary in dimension or detail. Not all features are available in every rental home. Prices and availability are subject to change. Rent is based on monthly frequency. Additional fees may apply, such as but not limited to package delivery, trash, water, amenities, etc. Deposits vary. Please see a representative for details.
Manager Info
AvalonBay Communities
Monday
09:00 AM - 06:00 PM
Tuesday
09:00 AM - 06:00 PM
Wednesday
09:00 AM - 06:00 PM
Thursday
09:00 AM - 06:00 PM
Friday
09:00 AM - 06:00 PM
Saturday
09:00 AM - 05:00 PM
Schools
Data by Greatschools.org
Note: GreatSchools ratings are based on a comparison of test results for all schools in the state. It is designed to be a starting point to help parents make baseline comparisons, not the only factor in selecting the right school for your family. Learn More
Features
Interior
Air Conditioning
Balcony
Ceiling Fan(s)
Dishwasher
Elevator
Hardwood Flooring
Island Kitchens
Microwave
New/Renovated Interior
Smoke Free
Stainless Steel Appliances
View
Washer & Dryer In Unit
Garbage Disposal
Patio
Refrigerator
Smart Thermostat
Community
Accepts Credit Card Payments
Accepts Electronic Payments
Business Center
Clubhouse
Emergency Maintenance
Extra Storage
Fitness Center
Green Community
High Speed Internet Access
Swimming Pool
Wireless Internet Access
Conference Room
Controlled Access
On Site Maintenance
On Site Management
EV Charging Stations
On-site Recycling
Non-Smoking
Other
Keyless Entry
AvalonConnect Technology
Package
Package Acceptance
Quartz Countertops
Resident lounge with ample seating, entertaining kitchenette, and fireplace
Located minutes from Downtown Durham
Near Duke University and Duke University Hospital
Easy access to Durham Freeway/Hwy 147, Rt 501, and I-85
Dog run
We take fraud seriously. If something looks fishy, let us know.

