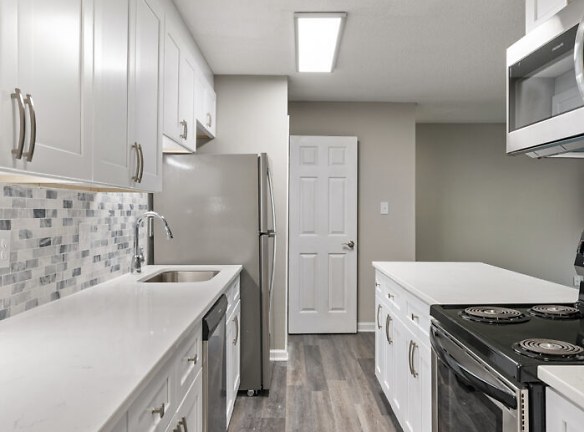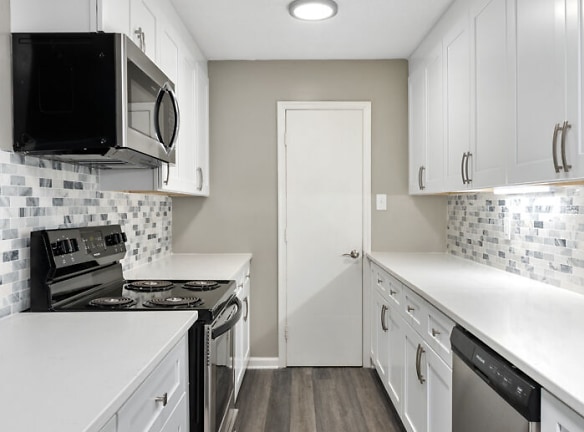- Home
- North-Carolina
- Durham
- Apartments
- Croasdaile Apartments/Croasdaile Crossings
Contact Property
$1,225+per month
Croasdaile Apartments/Croasdaile Crossings
2726 Croasdaile Dr
Durham, NC 27705
1-3 bed, 1-2 bath • 730+ sq. ft.
Managed by Ginkgo Residential
Quick Facts
Property TypeApartments
Deposit$--
NeighborhoodCroasdaile
Lease Terms
Lease terms are variable. Please inquire with property staff.
Pets
Cats Allowed, Dogs Allowed
* Cats Allowed Pet Policy Type: Cats and Dogs. Max Number of Pets: 2. Pet policy restrictions: All breeds, unlimited weight. Pet fee per pet is $300. Monthly Pet rent is $20 per pet., Dogs Allowed Pet Policy Type: Cats and Dogs. Max Number of Pets: 2. Pet policy restrictions: All breeds, unlimited weight. Pet fee per pet is $300. Monthly Pet rent is $20 per pet.
Description
Croasdaile Apartments/Croasdaile Crossings
Croasdaile Apartments in Durham, NC offer 1, 2 & 3-bedroom floor plans. Situated in one of Durham's most prestigious neighborhoods, you are sure to fall in love with our location. We are within a few miles to the area's most progressive employers such as Duke University and Medical Center, the VA Hospital and Research Triangle Park. Our ultra-convenient access to schools, fabulous shopping, delicious dining and entertainment can't be beat. At Croasdaile Apartments you'll find a fully-equipped kitchen, washer and dryer connections, spacious layouts, walk-in closets, and a private patio or balcony. Plus, Croasdaile offers eco-friendly apartments in Durham that, through our green initiatives, save our residents $300 to 500 a year on utility costs. If that's not enough, you'll love coming home to a variety of outdoor amenities, including a refreshing pool and sundeck, fitness center, clubhouse with WiFi, bicycle storage and more. Come home to Croasdaile Apartments today and live, grow and thrive with us!
Floor Plans + Pricing
11A

$1,265+
1 bd, 1 ba
730+ sq. ft.
Terms: Per Month
Deposit: Please Call
11AD

$1,295+
1 bd, 1 ba
730+ sq. ft.
Terms: Per Month
Deposit: Please Call
11BD

$1,310+
1 bd, 1 ba
750+ sq. ft.
Terms: Per Month
Deposit: Please Call
11BR

$1,435+
1 bd, 1 ba
750+ sq. ft.
Terms: Per Month
Deposit: Please Call
21Z

$1,320+
2 bd, 1 ba
750+ sq. ft.
Terms: Per Month
Deposit: Please Call
21D

$1,227+
2 bd, 1 ba
750+ sq. ft.
Terms: Per Month
Deposit: Please Call
11BZ

$1,360+
1 bd, 1 ba
750+ sq. ft.
Terms: Per Month
Deposit: Please Call
21

$1,270+
2 bd, 1 ba
750+ sq. ft.
Terms: Per Month
Deposit: Please Call
11B

$1,320+
1 bd, 1 ba
750+ sq. ft.
Terms: Per Month
Deposit: Please Call
21SD

$1,355+
2 bd, 1 ba
862+ sq. ft.
Terms: Per Month
Deposit: Please Call
21.5AD

$1,230+
2 bd, 1.5 ba
900+ sq. ft.
Terms: Per Month
Deposit: Please Call
21.5BZ

$1,355+
2 bd, 1.5 ba
900+ sq. ft.
Terms: Per Month
Deposit: Please Call
21.5A

$1,340+
2 bd, 1.5 ba
900+ sq. ft.
Terms: Per Month
Deposit: Please Call
21.5BD

$1,225+
2 bd, 1.5 ba
900+ sq. ft.
Terms: Per Month
Deposit: Please Call
21.5AZ

$1,525+
2 bd, 1.5 ba
900+ sq. ft.
Terms: Per Month
Deposit: Please Call
21.5B

$1,355+
2 bd, 1.5 ba
900+ sq. ft.
Terms: Per Month
Deposit: Please Call
21.5BS

$1,480+
2 bd, 1.5 ba
1012+ sq. ft.
Terms: Per Month
Deposit: Please Call
21.5ASD

$1,355+
2 bd, 1.5 ba
1012+ sq. ft.
Terms: Per Month
Deposit: Please Call
21.5BSZ

$1,575+
2 bd, 1.5 ba
1012+ sq. ft.
Terms: Per Month
Deposit: Please Call
21.5BSD

$1,355+
2 bd, 1.5 ba
1012+ sq. ft.
Terms: Per Month
Deposit: Please Call
21.5ASZ

$1,515+
2 bd, 1.5 ba
1012+ sq. ft.
Terms: Per Month
Deposit: Please Call
32B

$1,665+
3 bd, 2 ba
1100+ sq. ft.
Terms: Per Month
Deposit: Please Call
32BD

$1,605+
3 bd, 2 ba
1100+ sq. ft.
Terms: Per Month
Deposit: Please Call
32AD

$1,630+
3 bd, 2 ba
1100+ sq. ft.
Terms: Per Month
Deposit: Please Call
32BZ

$1,900+
3 bd, 2 ba
1100+ sq. ft.
Terms: Per Month
Deposit: Please Call
32A

$1,760+
3 bd, 2 ba
1100+ sq. ft.
Terms: Per Month
Deposit: Please Call
22.5ATH

$1,675+
2 bd, 2.5 ba
1185+ sq. ft.
Terms: Per Month
Deposit: Please Call
22.5ATHZ

$1,890+
2 bd, 2.5 ba
1185+ sq. ft.
Terms: Per Month
Deposit: Please Call
32BSD

$1,730+
3 bd, 2 ba
1212+ sq. ft.
Terms: Per Month
Deposit: Please Call
32BS

$1,775+
3 bd, 2 ba
1212+ sq. ft.
Terms: Per Month
Deposit: Please Call
32AS

$1,810+
3 bd, 2 ba
1212+ sq. ft.
Terms: Per Month
Deposit: Please Call
32ASD

$1,765+
3 bd, 2 ba
1212+ sq. ft.
Terms: Per Month
Deposit: Please Call
32ASZ

$1,660+
3 bd, 2 ba
1212+ sq. ft.
Terms: Per Month
Deposit: Please Call
22.5BTHD

$1,530+
2 bd, 2.5 ba
1250+ sq. ft.
Terms: Per Month
Deposit: Please Call
22.5BTH

$1,485+
2 bd, 2.5 ba
1250+ sq. ft.
Terms: Per Month
Deposit: Please Call
22.5BTHR

$1,565+
2 bd, 2.5 ba
1250+ sq. ft.
Terms: Per Month
Deposit: Please Call
22.5BTHZ

$1,650+
2 bd, 2.5 ba
1250+ sq. ft.
Terms: Per Month
Deposit: Please Call
32TH

$2,045+
3 bd, 2.5 ba
1508+ sq. ft.
Terms: Per Month
Deposit: Please Call
32THZ

$2,555+
3 bd, 2.5 ba
1508+ sq. ft.
Terms: Per Month
Deposit: Please Call
Floor plans are artist's rendering. All dimensions are approximate. Actual product and specifications may vary in dimension or detail. Not all features are available in every rental home. Prices and availability are subject to change. Rent is based on monthly frequency. Additional fees may apply, such as but not limited to package delivery, trash, water, amenities, etc. Deposits vary. Please see a representative for details.
Manager Info
Ginkgo Residential
Monday
10:00 AM - 06:00 PM
Tuesday
10:00 AM - 06:00 PM
Wednesday
11:00 AM - 06:00 PM
Thursday
10:00 AM - 06:00 PM
Friday
10:00 AM - 06:00 PM
Schools
Data by Greatschools.org
Note: GreatSchools ratings are based on a comparison of test results for all schools in the state. It is designed to be a starting point to help parents make baseline comparisons, not the only factor in selecting the right school for your family. Learn More
Features
Interior
Balcony
Microwave
New/Renovated Interior
Smoke Free
Stainless Steel Appliances
View
Washer & Dryer In Unit
Patio
Community
Emergency Maintenance
Fitness Center
Pet Park
Playground
Trail, Bike, Hike, Jog
Pet Friendly
Lifestyles
Pet Friendly
Other
24/7 Resident portal
Bicycle storage
Go green with CATS transit
Nature Trail
Pet friendly, large pets welcome
Bark park
Lifestyle center
FLEX
Positive credit reporting
Golf course views
Community BBQ Area
Certified smoke free community
Motion detectors
Townhomes available
Open Kitchen
We take fraud seriously. If something looks fishy, let us know.

