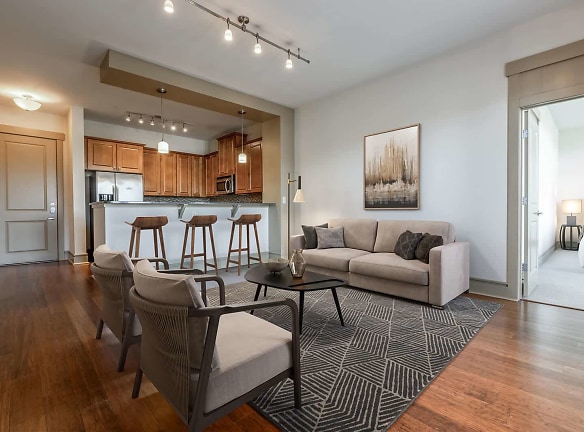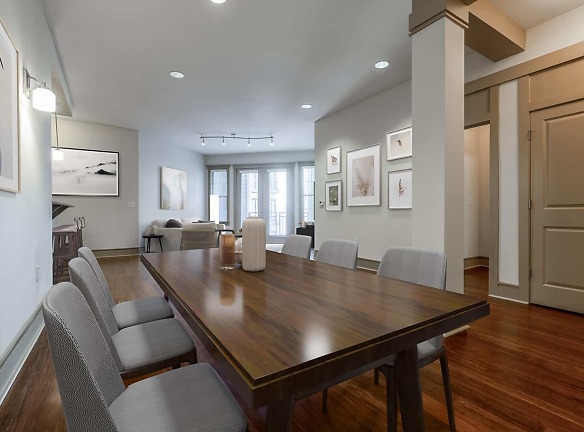- Home
- North-Carolina
- Durham
- Apartments
- Trinity Commons At Erwin Apartments
Special Offer
Call or Tour Today for Your Summer Move! VIP list is extremely limited! Reserve Your Home Today!
$1,499+per month
Trinity Commons At Erwin Apartments
2530 Erwin Rd
Durham, NC 27705
Studio-2 bed, 1-2 bath • 515+ sq. ft.
10+ Units Available
Managed by The Connor Group
Quick Facts
Property TypeApartments
Deposit$--
NeighborhoodErwin
Lease Terms
12-Month
Pets
Cats Allowed, Dogs Allowed
* Cats Allowed Our community is pet-friendly! Dogs and Cats allowed. Some breed restrictions apply. Contact for details., Dogs Allowed Our community is pet-friendly! Dogs and Cats allowed. Some breed restrictions apply. Contact for details.
Description
Trinity Commons at Erwin
Conveniently situated on Erwin Road within walking distance of Duke University and Duke Medical Center, Trinity Commons offers the ultimate combination of location, comfort, and luxury. Featuring modern pet-friendly studio, one-, and two-bedroom apartments and lofts, Trinity Commons is redefining upscale apartment living in the Triangle.
Each of our apartments and lofts in Durham provide a perfect mix of modern features and traditional conveniences. Elegantly appointed with premium finishes such as chef-inspired kitchens, gorgeous granite countertops, and elegant floor-to-ceiling windows you can come home to a space that perfectly complements your lifestyle.
Trinity Commons also offers a wide selection of wellness-inspired amenities such as a state-of-the-art strength and cardio facility, dry sauna, resort-style saltwater pool, and much more.
Discover the lifestyle you desire and deserve. Come home to Trinity Commons Apartments & Lofts in Durham, NC today.
Each of our apartments and lofts in Durham provide a perfect mix of modern features and traditional conveniences. Elegantly appointed with premium finishes such as chef-inspired kitchens, gorgeous granite countertops, and elegant floor-to-ceiling windows you can come home to a space that perfectly complements your lifestyle.
Trinity Commons also offers a wide selection of wellness-inspired amenities such as a state-of-the-art strength and cardio facility, dry sauna, resort-style saltwater pool, and much more.
Discover the lifestyle you desire and deserve. Come home to Trinity Commons Apartments & Lofts in Durham, NC today.
Floor Plans + Pricing
A1-4

$1,499+
Studio, 1 ba
515+ sq. ft.
Terms: Per Month
Deposit: Please Call
A2-7

$1,699+
1 bd, 1 ba
646+ sq. ft.
Terms: Per Month
Deposit: Please Call
A1-1

$1,899+
1 bd, 1 ba
783+ sq. ft.
Terms: Per Month
Deposit: Please Call
B1-1

$1,899+
1 bd, 1 ba
916+ sq. ft.
Terms: Per Month
Deposit: Please Call
C1-2

$2,599+
2 bd, 2 ba
1048+ sq. ft.
Terms: Per Month
Deposit: Please Call
C1-7

$2,699
2 bd, 2 ba
1278+ sq. ft.
Terms: Per Month
Deposit: Please Call
C1-6

$2,699+
2 bd, 2 ba
1554+ sq. ft.
Terms: Per Month
Deposit: Please Call
Floor plans are artist's rendering. All dimensions are approximate. Actual product and specifications may vary in dimension or detail. Not all features are available in every rental home. Prices and availability are subject to change. Rent is based on monthly frequency. Additional fees may apply, such as but not limited to package delivery, trash, water, amenities, etc. Deposits vary. Please see a representative for details.
Manager Info
The Connor Group
Monday
10:00 AM - 06:00 PM
Tuesday
10:00 AM - 06:00 PM
Wednesday
10:00 AM - 06:00 PM
Thursday
10:00 AM - 06:00 PM
Friday
10:00 AM - 06:00 PM
Saturday
10:00 AM - 05:00 PM
Schools
Data by Greatschools.org
Note: GreatSchools ratings are based on a comparison of test results for all schools in the state. It is designed to be a starting point to help parents make baseline comparisons, not the only factor in selecting the right school for your family. Learn More
Features
Interior
Air Conditioning
Balcony
Cable Ready
Ceiling Fan(s)
Dishwasher
Elevator
Garden Tub
Hardwood Flooring
Internet Included
Island Kitchens
Loft Layout
Microwave
New/Renovated Interior
Oversized Closets
Smoke Free
Some Paid Utilities
Stainless Steel Appliances
Vaulted Ceilings
View
Washer & Dryer Connections
Washer & Dryer In Unit
Housekeeping Available
Deck
Garbage Disposal
Patio
Refrigerator
Energy Star certified Appliances
Community
Accepts Credit Card Payments
Accepts Electronic Payments
Business Center
Clubhouse
Emergency Maintenance
Fitness Center
Gated Access
High Speed Internet Access
Hot Tub
Pet Park
Swimming Pool
Wireless Internet Access
Controlled Access
On Site Maintenance
On Site Management
On Site Patrol
Recreation Room
Lifestyles
New Construction
Other
Walking Distance to Duke Medical Center and Multip
Reserved High Efficiency Vehicle and Handicapped P
Seating Area Inside Spacious Lobby
Private Outdoor Courtyards with Well-Appointed Kit
Additional Storage Units Available for Lease
Indoor Resistance Pool
Fenced-In Pet Run
Resistance Pool
Private, Gated Parking Deck
Spacious, state-of-the-art fitness center with yoga studio
Resistance pool, hot and cold tubs, and dry sauna
Expansive outdoor kitchen and bar with pizza oven
Secured parking garage
10' ceilings
Breakfast bars or kitchen islands
Granite countertops
True bamboo hardwood flooring
Floor-to-ceiling windows
Designer tile backsplashes
Ceramic tile bathrooms
Glass shower enclosures
Walk-in closets
Full-size washer/dryer
We take fraud seriously. If something looks fishy, let us know.

