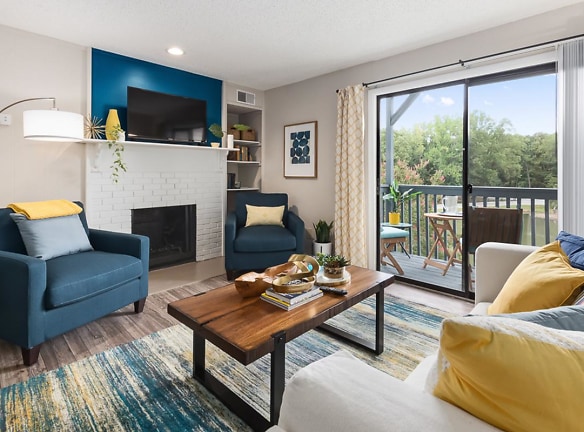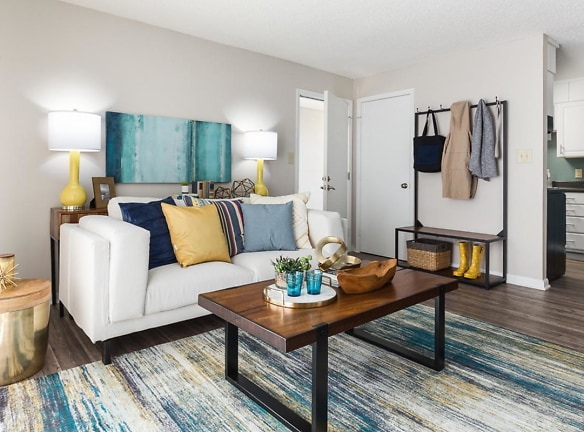- Home
- North-Carolina
- Greensboro
- Apartments
- Edgewater Village Apartments
Special Offer
Up to 1/2 MONTH FREE - on select apartments.
$100 Student Discount - For full-time students with active student ID.
$100 Preferred Employer Discount - Amazon , Compass , Honeywell , Michelin , ScanSource , Unifi , VF Apparel
$100 Student Discount - For full-time students with active student ID.
$100 Preferred Employer Discount - Amazon , Compass , Honeywell , Michelin , ScanSource , Unifi , VF Apparel
$909+per month
Edgewater Village Apartments
5500 Weslo Willow Dr
Greensboro, NC 27409
Studio-2 bed, 1 bath • 478+ sq. ft.
6 Units Available
Managed by Living Well Homes, LP
Quick Facts
Property TypeApartments
Deposit$--
Application Fee40
Lease Terms
6-Month, 7-Month, 8-Month, 9-Month, 10-Month, 11-Month, 12-Month
Pets
Cats Allowed, Dogs Allowed
* Cats Allowed Monthly pet rent of $50 will be charged for 2 pets. Deposit: $--, Dogs Allowed Monthly pet rent of $50 will be charged for 2 pets. Deposit: $--
Description
Edgewater Village Apartments
You will find great apartment-home living at Edgewater Village! Our beautiful community in Greensboro, North Carolina is ideally located southeast of the Piedmont Triad International Airport. Enjoy the convenience of being in the heart of it all with easy access to State Highway 840 and Interstate 40. Just off West Market Street, you're nearby the popular Wendover shopping district, major employers (Honda Jet, FedEx, and Spectrum to name a few) as well as Guilford-area colleges and schools.
Floor Plans + Pricing
The Spring

$909
Studio, 1 ba
478+ sq. ft.
Terms: Per Month
Deposit: Please Call
The Spring Large

$919
Studio, 1 ba
525+ sq. ft.
Terms: Per Month
Deposit: Please Call
The Brook

$949
1 bd, 1 ba
618+ sq. ft.
Terms: Per Month
Deposit: Please Call
The Brook Large

$995
1 bd, 1 ba
682+ sq. ft.
Terms: Per Month
Deposit: Please Call
The Delta

$1,065+
2 bd, 1 ba
800+ sq. ft.
Terms: Per Month
Deposit: Please Call
The Delta Large

$1,099
2 bd, 1 ba
892+ sq. ft.
Terms: Per Month
Deposit: Please Call
Floor plans are artist's rendering. All dimensions are approximate. Actual product and specifications may vary in dimension or detail. Not all features are available in every rental home. Prices and availability are subject to change. Rent is based on monthly frequency. Additional fees may apply, such as but not limited to package delivery, trash, water, amenities, etc. Deposits vary. Please see a representative for details.
Manager Info
Living Well Homes, LP
Monday
10:00 AM - 05:30 PM
Tuesday
10:00 AM - 05:30 PM
Wednesday
10:00 AM - 05:30 PM
Thursday
10:00 AM - 05:30 PM
Friday
10:00 AM - 05:30 PM
Saturday
10:00 AM - 04:00 PM
Schools
Data by Greatschools.org
Note: GreatSchools ratings are based on a comparison of test results for all schools in the state. It is designed to be a starting point to help parents make baseline comparisons, not the only factor in selecting the right school for your family. Learn More
Features
Interior
Air Conditioning
Balcony
Cable Ready
Ceiling Fan(s)
Dishwasher
Fireplace
New/Renovated Interior
View
Patio
Refrigerator
Community
Accepts Electronic Payments
Basketball Court(s)
Business Center
Clubhouse
High Speed Internet Access
Individual Leases
Laundry Facility
Pet Park
Playground
Swimming Pool
Wireless Internet Access
On Site Maintenance
On Site Management
On Site Patrol
Pet Friendly
Lifestyles
Pet Friendly
Other
24/7 Amazon Hub Automated Parcel Center
Beautiful Landscaping
Cable Available
Easy Access to Freeways
Easy Access to Shopping
Five Stocked Lakes and New Fishing Deck
Guest Parking
New Outdoor Fitness Park
New Play Area
New Sports Court
On-call Maintenance
Part-time Courtesy Patrol
Picnic Area with Barbecue
Public Parks Nearby
All-electric Kitchen
Balcony or Patio*
Built-in Bookshelves*
Carpeted Floors
Contemporary Two-tone Paint
Fireplace*
Individually Controlled Air Conditioning and Heating
Lake Views Available*
Vertical Blinds
Wood-style Flooring
We take fraud seriously. If something looks fishy, let us know.

