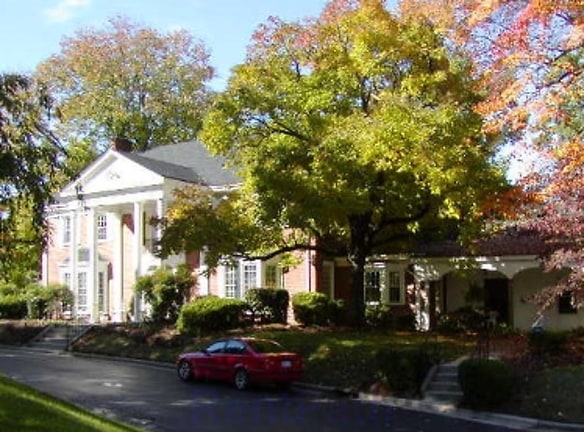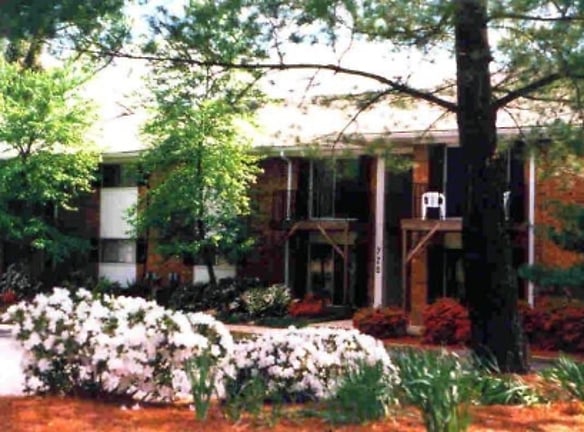- Home
- North-Carolina
- High-Point
- Apartments
- Westchester Key Apartments
$985+per month
Westchester Key Apartments
706 Westchester Dr
High Point, NC 27262
1-3 bed, 1-2 bath • 750+ sq. ft.
10+ Units Available
Managed by Asset Living
Quick Facts
Property TypeApartments
Deposit$--
Lease Terms
Various lease terms accepted.
Pets
Cats Allowed, Dogs Allowed
* Cats Allowed One-Time Fee (1 pet): $300.00 , (2 pets): $400.00. Non Refundable... Weight Restriction: 60 lbs, Dogs Allowed One-Time Fee (1 pet): $300.00 , (2 pets): $400.00. Non Refundable... Weight Restriction: 60 lbs
Description
Westchester Key
Westchester Key Apartments are located next to the prestigious Emerywood neighborhood in High Point. We are just a short drive from Oak Hollow Lake, Highway 311 and Interstates 40 & 85, the airport, and wonderful shopping malls.
Situated on an old family estate, Westchester Key exhibits all the charm of a bygone era. The old mansion house remains. It houses our offices as well as a fully equipped kitchen and several beautiful rooms which are available for meetings and social functions. An adjacent wing features a furnished clubhouse and a well-equipped fitness center with shower and sauna.
Come choose one of our wide assortments of floor plans and become a member of our family.
You will be impressed with the many features and amenities offered at Westchester Key. Please call or e-mail us for more information. Westchester Key is managed by Brantley Properties, Inc., and the professional on-site staff is ready to serve you.
Situated on an old family estate, Westchester Key exhibits all the charm of a bygone era. The old mansion house remains. It houses our offices as well as a fully equipped kitchen and several beautiful rooms which are available for meetings and social functions. An adjacent wing features a furnished clubhouse and a well-equipped fitness center with shower and sauna.
Come choose one of our wide assortments of floor plans and become a member of our family.
You will be impressed with the many features and amenities offered at Westchester Key. Please call or e-mail us for more information. Westchester Key is managed by Brantley Properties, Inc., and the professional on-site staff is ready to serve you.
Floor Plans + Pricing
1 Bedroom w/Storage

$1,035+
1 bd, 1 ba
750+ sq. ft.
Terms: Per Month
Deposit: Please Call
2 Bedroom

$1,095+
2 bd, 1 ba
900+ sq. ft.
Terms: Per Month
Deposit: Please Call
2 Bedroom

$1,145+
2 bd, 1 ba
900+ sq. ft.
Terms: Per Month
Deposit: Please Call
2 Bedroom

$1,135+
2 bd, 2 ba
975+ sq. ft.
Terms: Per Month
Deposit: Please Call
2 Bedroom

$1,160+
2 bd, 2 ba
1200+ sq. ft.
Terms: Per Month
Deposit: Please Call
3 Bedroom

$1,285+
3 bd, 2 ba
1275+ sq. ft.
Terms: Per Month
Deposit: Please Call
2 Bedroom

$1,185+
2 bd, 2 ba
1275+ sq. ft.
Terms: Per Month
Deposit: Please Call
3 Bedroom

$1,235+
3 bd, 2 ba
1275+ sq. ft.
Terms: Per Month
Deposit: Please Call
1 Bedroom

$985+
1 bd, 1 ba
750-1400+ sq. ft.
Terms: Per Month
Deposit: $100
Floor plans are artist's rendering. All dimensions are approximate. Actual product and specifications may vary in dimension or detail. Not all features are available in every rental home. Prices and availability are subject to change. Rent is based on monthly frequency. Additional fees may apply, such as but not limited to package delivery, trash, water, amenities, etc. Deposits vary. Please see a representative for details.
Manager Info
Asset Living
Sunday
Closed.
Monday
09:00 AM - 05:30 PM
Tuesday
09:00 AM - 05:30 PM
Wednesday
09:00 AM - 05:30 PM
Thursday
09:00 AM - 05:30 PM
Friday
09:00 AM - 05:30 PM
Saturday
10:00 AM - 02:00 PM
Schools
Data by Greatschools.org
Note: GreatSchools ratings are based on a comparison of test results for all schools in the state. It is designed to be a starting point to help parents make baseline comparisons, not the only factor in selecting the right school for your family. Learn More
Features
Interior
Disability Access
Air Conditioning
Balcony
Cable Ready
Dishwasher
Internet Included
Microwave
Some Paid Utilities
Washer & Dryer Connections
Deck
Garbage Disposal
Patio
Refrigerator
Community
Accepts Electronic Payments
Clubhouse
Extra Storage
High Speed Internet Access
Laundry Facility
Playground
Swimming Pool
On Site Maintenance
On Site Management
Other
Recycling Available
Grill(s) Available
Historic Building
Tile Flooring
Stove
Carpeting
State of the art playground coming soon
Heating
Tub/Shower
Pantry
Sundeck
Picnic Area
We take fraud seriously. If something looks fishy, let us know.

