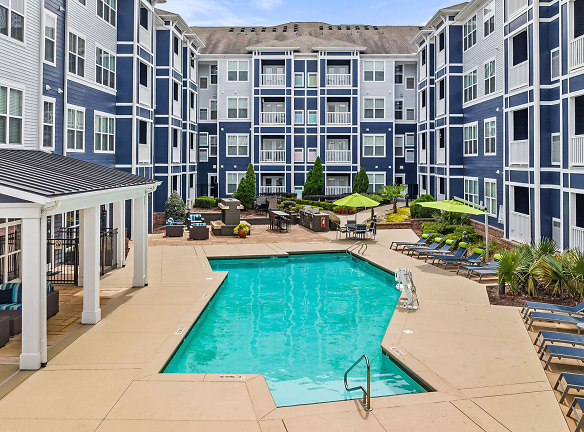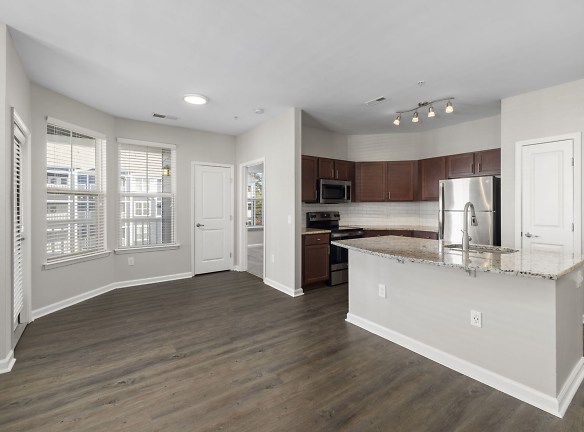- Home
- North-Carolina
- Raleigh
- Apartments
- Level At 401 Apartments
Special Offer
Apply within 48 hours of your onsite tour and receive your application and administration fees credited to your first month's rent. Some restrictions apply. See leasing professional for details.
$1,087+per month
Level At 401 Apartments
5721 Goodstone Dr
Raleigh, NC 27616
Studio-2 bed, 1-2 bath • 618+ sq. ft.
10+ Units Available
Managed by Greystar
Quick Facts
Property TypeApartments
Deposit$--
NeighborhoodTriangle Town Center
Lease Terms
Lease terms are variable. Please inquire with property staff.
Pets
Cats Allowed, Dogs Allowed
* Cats Allowed We welcome 2 pets per apartment home. There is a non-refundable fee of $300 for the first pet and additional $300 for the second pet. Pet rent is $25 per pet per month. Aggressive breeds are prohibited. Please call our Leasing Office for complete Pet Policy information., Dogs Allowed We welcome 2 pets per apartment home. There is a non-refundable fee of $300 for the first pet and additional $300 for the second pet. Pet rent is $25 per pet per month. Aggressive breeds are prohibited. Please call our Leasing Office for complete Pet Policy information.
Description
Level at 401
Treat yourself to a life of unrivaled sophistication with a pet-friendly apartment home at Level at 401. Our upscale studio, one, and two-bedroom apartments near Triangle Town Center bring together modern design and exceptional perks. The spacious floor plans live large, boasting nine-foot ceilings, contemporary wood-style plank flooring, and oversized closets. Step outside your front door and experience the full array of community amenities. From the resort-inspired pool with designer lounge furniture to the convenient onsite dog park, our Raleigh, North Carolina, apartment community supports you in creating your best life. And because your new home is ideally located near Louisburg Road and I-540, you can easily reach Downtown Raleigh, the Research Triangle, and beyond.
Floor Plans + Pricing
S1R

$1,087+
Studio, 1 ba
618+ sq. ft.
Terms: Per Month
Deposit: $750
S1

Studio, 1 ba
618+ sq. ft.
Terms: Per Month
Deposit: $750
S2R

Studio, 1 ba
636+ sq. ft.
Terms: Per Month
Deposit: $750
S2

$1,092+
Studio, 1 ba
636+ sq. ft.
Terms: Per Month
Deposit: $750
A1R

$1,267+
1 bd, 1 ba
787+ sq. ft.
Terms: Per Month
Deposit: $750
A1

$1,210+
1 bd, 1 ba
787+ sq. ft.
Terms: Per Month
Deposit: $750
A2R

$1,227+
1 bd, 1 ba
792+ sq. ft.
Terms: Per Month
Deposit: $750
A2

$1,177+
1 bd, 1 ba
792+ sq. ft.
Terms: Per Month
Deposit: $750
A3R

$1,267+
1 bd, 1 ba
835+ sq. ft.
Terms: Per Month
Deposit: $750
A3

$1,302+
1 bd, 1 ba
835+ sq. ft.
Terms: Per Month
Deposit: $750
A4R

1 bd, 1 ba
843+ sq. ft.
Terms: Per Month
Deposit: $750
A4

1 bd, 1 ba
843+ sq. ft.
Terms: Per Month
Deposit: $750
A5R

1 bd, 1 ba
848+ sq. ft.
Terms: Per Month
Deposit: $750
A5

1 bd, 1 ba
848+ sq. ft.
Terms: Per Month
Deposit: $750
B2R

$1,516+
2 bd, 2 ba
1162+ sq. ft.
Terms: Per Month
Deposit: $750
B2

2 bd, 2 ba
1162+ sq. ft.
Terms: Per Month
Deposit: $750
B3R

$1,516+
2 bd, 2 ba
1167+ sq. ft.
Terms: Per Month
Deposit: $750
B3

2 bd, 2 ba
1167+ sq. ft.
Terms: Per Month
Deposit: $750
B4R

$1,551+
2 bd, 2 ba
1268+ sq. ft.
Terms: Per Month
Deposit: $750
B4

2 bd, 2 ba
1268+ sq. ft.
Terms: Per Month
Deposit: $750
B5R

2 bd, 2 ba
1294+ sq. ft.
Terms: Per Month
Deposit: $750
B5

2 bd, 2 ba
1294+ sq. ft.
Terms: Per Month
Deposit: $750
B6R

$1,631+
2 bd, 2 ba
1311+ sq. ft.
Terms: Per Month
Deposit: $750
B6

2 bd, 2 ba
1311+ sq. ft.
Terms: Per Month
Deposit: $750
B7R

2 bd, 2 ba
1324+ sq. ft.
Terms: Per Month
Deposit: $750
B7

2 bd, 2 ba
1324+ sq. ft.
Terms: Per Month
Deposit: $750
Floor plans are artist's rendering. All dimensions are approximate. Actual product and specifications may vary in dimension or detail. Not all features are available in every rental home. Prices and availability are subject to change. Rent is based on monthly frequency. Additional fees may apply, such as but not limited to package delivery, trash, water, amenities, etc. Deposits vary. Please see a representative for details.
Manager Info
Greystar
Monday
10:00 AM - 06:00 PM
Tuesday
10:00 AM - 06:00 PM
Wednesday
10:00 AM - 06:00 PM
Thursday
10:00 AM - 06:00 PM
Friday
10:00 AM - 06:00 PM
Saturday
10:00 AM - 06:00 PM
Schools
Data by Greatschools.org
Note: GreatSchools ratings are based on a comparison of test results for all schools in the state. It is designed to be a starting point to help parents make baseline comparisons, not the only factor in selecting the right school for your family. Learn More
Features
Interior
Disability Access
Short Term Available
Air Conditioning
Balcony
Cable Ready
Ceiling Fan(s)
Dishwasher
Elevator
Garden Tub
Island Kitchens
Microwave
New/Renovated Interior
Oversized Closets
Washer & Dryer In Unit
Garbage Disposal
Patio
Refrigerator
Community
Accepts Credit Card Payments
Accepts Electronic Payments
Clubhouse
Emergency Maintenance
Extra Storage
Fitness Center
Pet Park
Public Transportation
Swimming Pool
Wireless Internet Access
Controlled Access
On Site Maintenance
On Site Management
On Site Patrol
Recreation Room
Pet Friendly
Lifestyles
Pet Friendly
Other
Additional Storage Units
Gourmet Coffee Bar
Resort-Style Pool with New Designer Lounge Furnitu
Convenient Elevator Access
Wi-Fi in Clubhouse & Pool Areas
Temperature-Controlled Corridors
Key Fob Building Access
Onsite Dog Park
Newly Designed Clubhouse
Secluded Courtyard Gardens
Outdoor Fireplace with Seating Area
We take fraud seriously. If something looks fishy, let us know.

