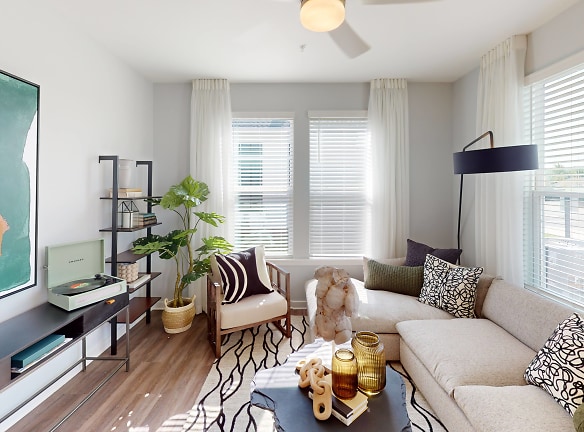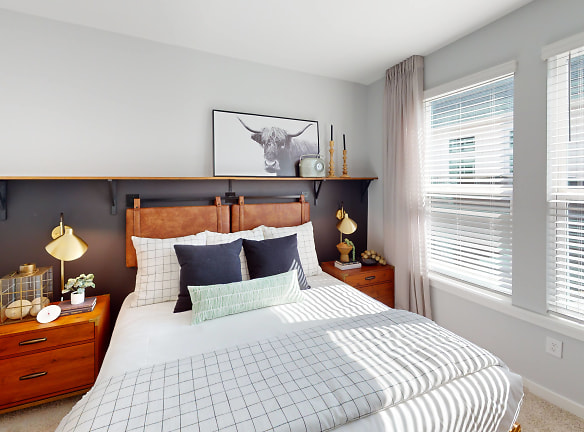- Home
- North-Carolina
- Raleigh
- Apartments
- Alta Town Center Apartments
Special Offer
TWO MONTHS FREE WHEN YOU MOVE IN BY MAY
$1,260+per month
Alta Town Center Apartments
6601 Roxboro Street
Raleigh, NC 27616
Studio-3 bed, 1-2 bath • 634+ sq. ft.
10+ Units Available
Managed by Wood Residential
Quick Facts
Property TypeApartments
Deposit$--
NeighborhoodTriangle Town Center
Lease Terms
Variable
Pets
Cats Allowed, Dogs Allowed
* Cats Allowed, Dogs Allowed
Description
Alta Town Center
Look who's new in town- Alta Town Center Apartment Homes! Thank you for your interest in Alta Town Center, arguably Raleigh's newest, most comfortable, and most convenient place to live. We're minutes by car from the city's major landmarks and surrounding institutions, and we're walking distance from great shopping and dining in Triangle Town Center. Being in the center of things gives ATC an energy all its own. Brand new and ready to redefine the way you see attainable living, our pet-friendly apartments in Raleigh, NC, will open their doors in 2023. Discover our collection of stylish one, two, or three bedroom apartments and embrace the numerous amenities and impeccable services that come attached to our cost-efficient community.
Floor Plans + Pricing
Price

Adger

Wylie

Bass

James

Kerr

Lure

Hiwassee

Norman

Fontana

Glenville

Jordan

Waccamaw

High Rock

Junaluska

Toxaway

Floor plans are artist's rendering. All dimensions are approximate. Actual product and specifications may vary in dimension or detail. Not all features are available in every rental home. Prices and availability are subject to change. Rent is based on monthly frequency. Additional fees may apply, such as but not limited to package delivery, trash, water, amenities, etc. Deposits vary. Please see a representative for details.
Manager Info
Wood Residential
Sunday
01:00 PM - 05:00 PM
Monday
10:00 AM - 06:00 PM
Tuesday
10:00 AM - 06:00 PM
Wednesday
10:00 AM - 06:00 PM
Thursday
10:00 AM - 06:00 PM
Friday
10:00 AM - 06:00 PM
Saturday
10:00 AM - 05:00 PM
Schools
Data by Greatschools.org
Note: GreatSchools ratings are based on a comparison of test results for all schools in the state. It is designed to be a starting point to help parents make baseline comparisons, not the only factor in selecting the right school for your family. Learn More
Features
Interior
Air Conditioning
Balcony
Cable Ready
Ceiling Fan(s)
Dishwasher
Island Kitchens
Stainless Steel Appliances
Washer & Dryer In Unit
Garbage Disposal
Community
Clubhouse
Fitness Center
High Speed Internet Access
Pet Park
Swimming Pool
On Site Maintenance
On Site Management
EV Charging Stations
Pet Friendly
Lifestyles
Pet Friendly
Other
Clubhouse with Hospitality Bar
Pool View
Courtyard View
1st Floor
Game Room
2nd Floor
Co-Working Space
3rd Floor
Package Room
Ceiling Fans*
Dog Spa
Pond View
Full Size Washer & Dryer
Stainless Steel Appliance Package
Tranquil Yoga Room
24-Hour Fitness Center
Electronic Thermostat
Electric Range
Outdoor Fitness Park
Clean White Kitchen Tile Backsplash
Detached Garages
Fine Bedroom Carpeting
Chrome Faucets and Accents
Outdoor Patio for Entertainment
Granite Countertops
Grilling Stations
Modern Natural Toned Cabinetry
Pool
Poolside Cabanas and Loungers
Electrical Vehicle Parking
Wooded View
We take fraud seriously. If something looks fishy, let us know.

