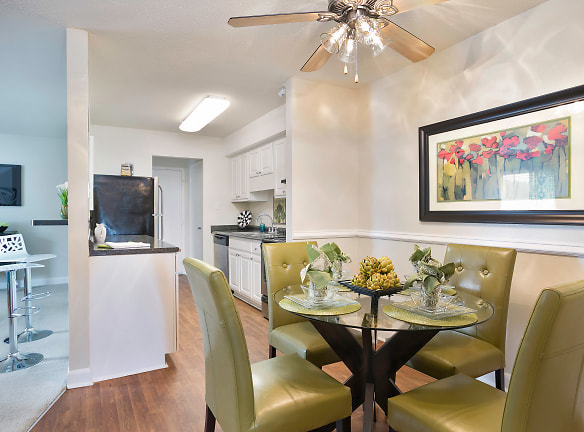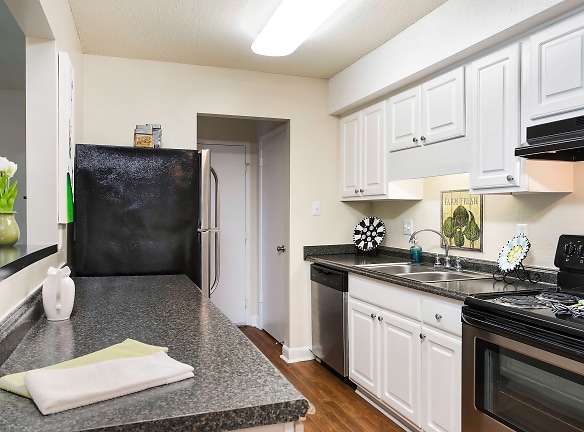- Home
- North-Carolina
- Raleigh
- Apartments
- Pines Of Ashton Apartments
Contact Property
$1,100+per month
Pines Of Ashton Apartments
3105 Holston Ln
Raleigh, NC 27610
1-2 bed, 1 bath • 550+ sq. ft.
10+ Units Available
Managed by GSC, The Apartment People
Quick Facts
Property TypeApartments
Deposit$--
NeighborhoodEast Raleigh
Application Fee60
Lease Terms
Variable, 12-Month
Pets
Dogs Allowed, Cats Allowed, Breed Restriction
* Dogs Allowed $25/month per pet Maximum two pets per apartment Combined weight limit at maturity - 100 pounds Weight Restriction: 100 lbs Deposit: $--, Cats Allowed $25/month per pet Maximum two pets per apartment Combined weight limit at maturity - 100 pounds Weight Restriction: 100 lbs Deposit: $--, Breed Restriction Akita, American Bulldog, American Staffordshire Terrier, Chow Chow, Doberman Pinscher, Dogo Argentino, German Shepherd, Husky, Malamute, Pit Bull, Presa Canario, Rottweiler, Staffordshire Bull Terrier, Wolf Hybrid
Description
Pines of Ashton
We're offering contact-free tours! Call us for details!
Come to Pines of Ashton, where convenience, comfort, and value meet! Our spacious one and two bed-room apartment homes, featuring freshly renovated kitchens with stainless steel appliances, upgraded baths, and washers and dryers, are surrounded by park-like grounds. You will enjoy ex-ceptional year-round recreational opportunities with our outdoor and heated indoor pools with free Wi-Fi, a fitness center, and tennis courts. We are conveniently located across from Wake Medical Center, with shopping and dining nearby. Quick access to the 440 Beltline puts everything in easy reach, with Research Triangle Park 18 minutes away and downtown Raleigh, North Carolina just 8 minutes away. Find your home at Pines of Ashton!
Come to Pines of Ashton, where convenience, comfort, and value meet! Our spacious one and two bed-room apartment homes, featuring freshly renovated kitchens with stainless steel appliances, upgraded baths, and washers and dryers, are surrounded by park-like grounds. You will enjoy ex-ceptional year-round recreational opportunities with our outdoor and heated indoor pools with free Wi-Fi, a fitness center, and tennis courts. We are conveniently located across from Wake Medical Center, with shopping and dining nearby. Quick access to the 440 Beltline puts everything in easy reach, with Research Triangle Park 18 minutes away and downtown Raleigh, North Carolina just 8 minutes away. Find your home at Pines of Ashton!
Floor Plans + Pricing
Aspen

$1,100+
1 bd, 1 ba
550+ sq. ft.
Terms: Per Month
Deposit: Please Call
Birch

$1,135+
1 bd, 1 ba
800+ sq. ft.
Terms: Per Month
Deposit: Please Call
Douglas Fir

$1,230+
2 bd, 1 ba
840+ sq. ft.
Terms: Per Month
Deposit: Please Call
Cherry

$1,165+
1 bd, 1 ba
850+ sq. ft.
Terms: Per Month
Deposit: Please Call
Elm , Elm Leaf

$1,245+
2 bd, 1 ba
924+ sq. ft.
Terms: Per Month
Deposit: Please Call
Holly , Holly Leaf

$1,265+
2 bd, 1 ba
940+ sq. ft.
Terms: Per Month
Deposit: Please Call
Floor plans are artist's rendering. All dimensions are approximate. Actual product and specifications may vary in dimension or detail. Not all features are available in every rental home. Prices and availability are subject to change. Rent is based on monthly frequency. Additional fees may apply, such as but not limited to package delivery, trash, water, amenities, etc. Deposits vary. Please see a representative for details.
Manager Info
GSC, The Apartment People
Sunday
01:00 PM - 05:00 PM
Monday
09:00 AM - 06:00 PM
Tuesday
09:00 AM - 06:00 PM
Wednesday
09:00 AM - 06:00 PM
Thursday
09:00 AM - 06:00 PM
Friday
09:00 AM - 06:00 PM
Saturday
10:00 AM - 05:00 PM
Schools
Data by Greatschools.org
Note: GreatSchools ratings are based on a comparison of test results for all schools in the state. It is designed to be a starting point to help parents make baseline comparisons, not the only factor in selecting the right school for your family. Learn More
Features
Interior
Air Conditioning
Cable Ready
Ceiling Fan(s)
Dishwasher
New/Renovated Interior
Oversized Closets
Stainless Steel Appliances
Washer & Dryer In Unit
Garbage Disposal
Refrigerator
Community
Accepts Credit Card Payments
Accepts Electronic Payments
Clubhouse
Emergency Maintenance
Fitness Center
High Speed Internet Access
Pet Park
Playground
Public Transportation
Swimming Pool
Tennis Court(s)
Trail, Bike, Hike, Jog
On Site Maintenance
On Site Management
Other
18 minutes to Research Triangle Park
24-hour emergency service
5 miles to Walnut Creek Amphitheater
8 Minutes to downtown
Across from Wake Medical Center
Choose your accent wall color
Clothes care center on site
Convenient to hospital, shopping
Convenient to restaurants, post office and banks
Cook-out areas
Easy access to 440 Beltline
Flexible lease terms
Free wi-fi at the pools
Great school district
Great staff - friendly and cooperative
Heated indoor pool for year-round swimming
New kitchen cabinets and counters
Newly renovated kitchens
On the bus line
Park-like setting and spacious grounds
Professionally managed community
Sand and water volleyball
Spacious floor plans
Upgraded baths
W/D included in every home!
We take fraud seriously. If something looks fishy, let us know.

