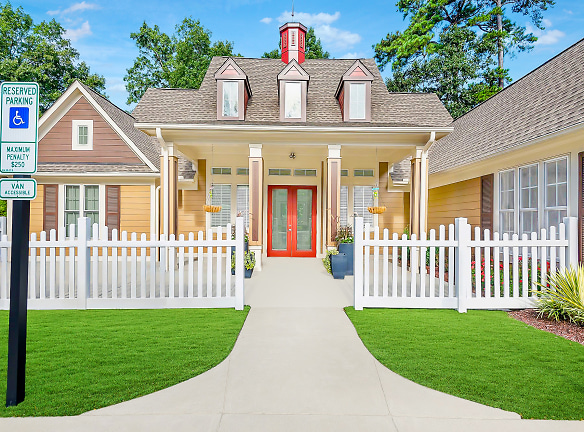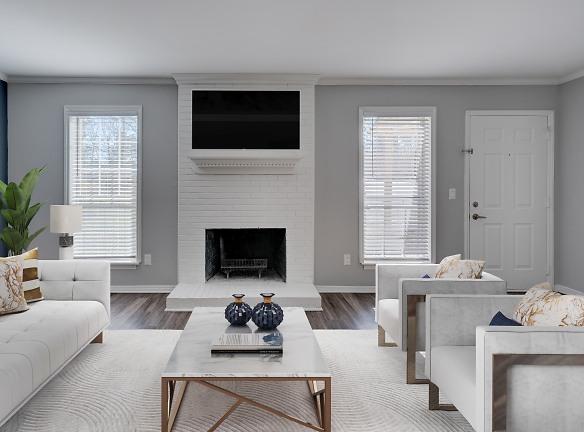- Home
- North-Carolina
- Raleigh
- Apartments
- The Domain Apartments
$1,000+per month
The Domain Apartments
4722 Dansey Dr
Raleigh, NC 27616
1-3 bed, 1-2 bath • 825+ sq. ft.
6 Units Available
Managed by Friedlam Partners LLC
Quick Facts
Property TypeApartments
Deposit$--
NeighborhoodNorth Raleigh
Application Fee50
Lease Terms
12-Month
Pets
Cats Allowed, Dogs Allowed
* Cats Allowed Pet Deposit Per Pet, Dogs Allowed Pet Deposit Per Pet, Breed Restrictions Do Apply
Description
The Domain Apartments
The Domain Apartments is a Beautiful Apartment Community set in Raleigh, NC only minutes from giving you the Best of Staying Close or Going Out Downtown.
Our Residents are able to see & enjoy all of the Great things Raleigh is famous for including places like the Dr. Martin Luther King Jr. Memorial Gardens, North Carolina Museum of History, Daniel Dhers Actions Sports Complex, PNC Arena, Adams Vineyards & Winery, Marbles Kids Museum, & much more!
At the Domain Apartments, we take pleasure in knowing that you have found an Apartment that you can truly call Home. We have various styles & floor plans sizes to meet all of your Lifestyle needs. Our Specials & Pricing are Subject to Change Daily.
Please Call for the Most Current Availability before Submitting an Application as the Fees are Non-Refundable.
Waived Admin Fee *Restrictions apply.
*Waived Admin Fee If holding fee is paid within 48 hours of approval.
*Special applies to 12-month leases only & if moved in by 4/30/2024.
Live Beautiful. Apply Today!!
Our Residents are able to see & enjoy all of the Great things Raleigh is famous for including places like the Dr. Martin Luther King Jr. Memorial Gardens, North Carolina Museum of History, Daniel Dhers Actions Sports Complex, PNC Arena, Adams Vineyards & Winery, Marbles Kids Museum, & much more!
At the Domain Apartments, we take pleasure in knowing that you have found an Apartment that you can truly call Home. We have various styles & floor plans sizes to meet all of your Lifestyle needs. Our Specials & Pricing are Subject to Change Daily.
Please Call for the Most Current Availability before Submitting an Application as the Fees are Non-Refundable.
Waived Admin Fee *Restrictions apply.
*Waived Admin Fee If holding fee is paid within 48 hours of approval.
*Special applies to 12-month leases only & if moved in by 4/30/2024.
Live Beautiful. Apply Today!!
Floor Plans + Pricing
1 Bedroom , 1 Bathroom

$1,000+
1 bd, 1 ba
825+ sq. ft.
Terms: Per Month
Deposit: Please Call
2 Bedroom, 1.5 Bath

$1,200+
2 bd, 1.5 ba
1060+ sq. ft.
Terms: Per Month
Deposit: Please Call
2 Bedroom , 2 Bath

$1,250+
2 bd, 2 ba
1150+ sq. ft.
Terms: Per Month
Deposit: Please Call
3 Bedroom, 2 Bathroom

$1,550+
3 bd, 2 ba
1400+ sq. ft.
Terms: Per Month
Deposit: Please Call
2 Bedroom, 2.5 Bath Townhouse

$1,275+
2 bd, 2.5 ba
1225-1296+ sq. ft.
Terms: Per Month
Deposit: Please Call
Floor plans are artist's rendering. All dimensions are approximate. Actual product and specifications may vary in dimension or detail. Not all features are available in every rental home. Prices and availability are subject to change. Rent is based on monthly frequency. Additional fees may apply, such as but not limited to package delivery, trash, water, amenities, etc. Deposits vary. Please see a representative for details.
Manager Info
Friedlam Partners LLC
Sunday
Closed.
Monday
09:00 AM - 06:00 PM
Tuesday
09:00 AM - 06:00 PM
Wednesday
09:00 AM - 06:00 PM
Thursday
09:00 AM - 06:00 PM
Friday
09:00 AM - 03:00 PM
Saturday
Closed.
Schools
Data by Greatschools.org
Note: GreatSchools ratings are based on a comparison of test results for all schools in the state. It is designed to be a starting point to help parents make baseline comparisons, not the only factor in selecting the right school for your family. Learn More
Features
Interior
Disability Access
Air Conditioning
Balcony
Cable Ready
Dishwasher
Fireplace
Hardwood Flooring
New/Renovated Interior
Oversized Closets
Smoke Free
Stainless Steel Appliances
View
Washer & Dryer Connections
Deck
Garbage Disposal
Patio
Refrigerator
Community
Accepts Credit Card Payments
Accepts Electronic Payments
Basketball Court(s)
Business Center
Clubhouse
Emergency Maintenance
Extra Storage
Fitness Center
Pet Park
Playground
Swimming Pool
Conference Room
On Site Maintenance
Recreation Room
Non-Smoking
Lifestyles
Remodeled
Other
Carpeting in Bedrooms
Game Room
Resident Events
Upgraded Interiors*
BBQ Grill
Picnic Areas
Additional Storage
Soccer Field
W/D Hookup
Wood Style Flooring*
We take fraud seriously. If something looks fishy, let us know.

