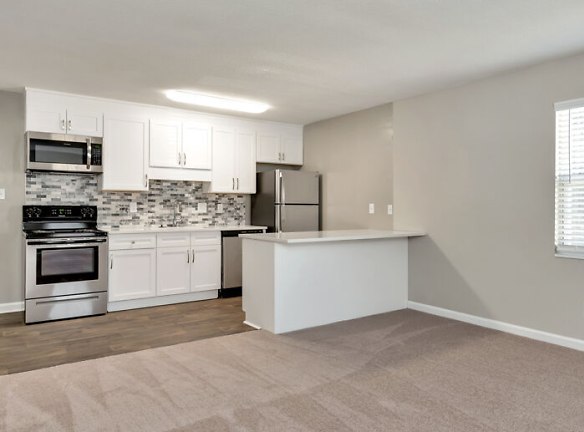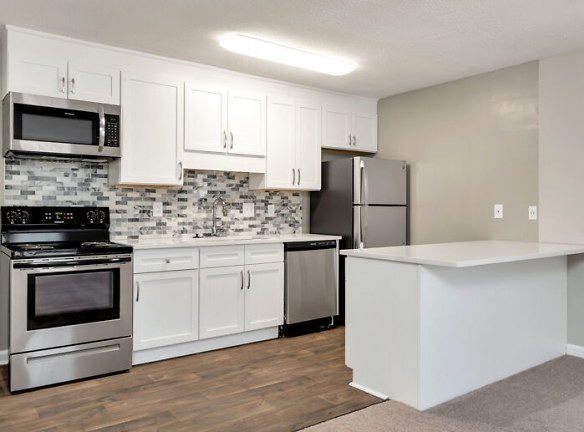- Home
- North-Carolina
- Raleigh
- Apartments
- Arbor Creek Apartments
Special Offer
Contact Property
** SPRING LEASING SPECIAL** RECEIVE 1 MONTH OF FREE RENT SPREAD OUT EVENLY OVER LEASE TERM WHEN YOU LEASE BY 5/5/24! Restrictions apply. Contact leasing office for details.
$885+per month
Arbor Creek Apartments
5400 6 Portree Place
Raleigh, NC 27606
1-4 bed, 1-2 bath • 600+ sq. ft.
9 Units Available
Managed by Ginkgo Residential
Quick Facts
Property TypeApartments
Deposit$--
NeighborhoodWest Raleigh
Application Fee55
Lease Terms
Lease terms are variable. Please inquire with property staff.
Pets
Cats Allowed, Dogs Allowed
* Cats Allowed Arbor Creek is a pet friendly community. We welcome all dog breeds and weight limits although no more than 2 pets per any apartment home. Welcome home!, Dogs Allowed Arbor Creek is a pet friendly community. We welcome all dog breeds and weight limits although no more than 2 pets per any apartment home. Welcome home!
Description
Arbor Creek
Arbor Creek Apartments in Raleigh, NC feature NEWLY RENOVATED 1 & 2-bedroom floor plans. Our desirable location places you near Crossroads Plaza, Cary Towne Center, and Crabtree Mall. Plus, we are within minutes of North Carolina State University and downtown Raleigh. Nearby I-40, I-440 and Go Triangle public transit makes getting around ultra-convenient, so you'll be able to enjoy easy access to the area's most progressive employers, shopping, dining, and entertainment. Arbor Creek Apartments feature fresh kitchens, custom cabinets, stylish fixtures, wood style flooring, washer and dryers* and more. Outside, you'll find a relaxing pool with a sundeck, social spaces and community barbecue areas that'll make home your favorite place to be. Plus, our community is pet-friendly with no breed restrictions and provides ample green space for outdoor play. Arbor Creek offers eco-friendly apartments in Raleigh and through our green initiatives our residents typically save $300 to $500 a year on utility costs. Come home to Arbor Creek Apartments in Raleigh today and live, grow and thrive with us!
Floor Plans + Pricing
11AZ

$1,250+
1 bd, 1 ba
600+ sq. ft.
Terms: Per Month
Deposit: Please Call
11ADP

$1,165+
1 bd, 1 ba
600+ sq. ft.
Terms: Per Month
Deposit: Please Call
11A

$995+
1 bd, 1 ba
600+ sq. ft.
Terms: Per Month
Deposit: Please Call
11AD

$1,105+
1 bd, 1 ba
600+ sq. ft.
Terms: Per Month
Deposit: Please Call
11AR

$1,035+
1 bd, 1 ba
600+ sq. ft.
Terms: Per Month
Deposit: Please Call
11BR

$1,075+
1 bd, 1 ba
620+ sq. ft.
Terms: Per Month
Deposit: Please Call
11BPZ

$1,005+
1 bd, 1 ba
620+ sq. ft.
Terms: Per Month
Deposit: Please Call
11B

$975+
1 bd, 1 ba
620+ sq. ft.
Terms: Per Month
Deposit: Please Call
11BD

$1,095+
1 bd, 1 ba
620+ sq. ft.
Terms: Per Month
Deposit: Please Call
11BZ

$1,250+
1 bd, 1 ba
620+ sq. ft.
Terms: Per Month
Deposit: Please Call
11HD

$995+
1 bd, 1 ba
750+ sq. ft.
Terms: Per Month
Deposit: Please Call
21.5A

$1,255+
2 bd, 1.5 ba
750+ sq. ft.
Terms: Per Month
Deposit: Please Call
11HZ

$1,210+
1 bd, 1 ba
750+ sq. ft.
Terms: Per Month
Deposit: Please Call
21.5AZ

$1,525+
2 bd, 1.5 ba
750+ sq. ft.
Terms: Per Month
Deposit: Please Call
11H

$885+
1 bd, 1 ba
750+ sq. ft.
Terms: Per Month
Deposit: Please Call
21.5AD

$1,375+
2 bd, 1.5 ba
750+ sq. ft.
Terms: Per Month
Deposit: Please Call
21.5AR

$1,305+
2 bd, 1.5 ba
750+ sq. ft.
Terms: Per Month
Deposit: Please Call
11HPZ

$1,015+
1 bd, 1 ba
750+ sq. ft.
Terms: Per Month
Deposit: Please Call
21.5BR

$1,310+
2 bd, 1.5 ba
810+ sq. ft.
Terms: Per Month
Deposit: Please Call
21.5BD

$1,375+
2 bd, 1.5 ba
810+ sq. ft.
Terms: Per Month
Deposit: Please Call
21.5BPZ

$1,605+
2 bd, 1.5 ba
810+ sq. ft.
Terms: Per Month
Deposit: Please Call
21.5B

$1,260+
2 bd, 1.5 ba
810+ sq. ft.
Terms: Per Month
Deposit: Please Call
21.5H

$1,295+
2 bd, 1.5 ba
1100+ sq. ft.
Terms: Per Month
Deposit: Please Call
21.5HD

$1,215+
2 bd, 1.5 ba
1100+ sq. ft.
Terms: Per Month
Deposit: Please Call
42.5D- House

$2,125+
4 bd, 2.5 ba
3474+ sq. ft.
Terms: Per Month
Deposit: Please Call
Floor plans are artist's rendering. All dimensions are approximate. Actual product and specifications may vary in dimension or detail. Not all features are available in every rental home. Prices and availability are subject to change. Rent is based on monthly frequency. Additional fees may apply, such as but not limited to package delivery, trash, water, amenities, etc. Deposits vary. Please see a representative for details.
Manager Info
Ginkgo Residential
Monday
10:00 AM - 06:00 PM
Tuesday
10:00 AM - 06:00 PM
Wednesday
11:00 AM - 06:00 PM
Thursday
10:00 AM - 06:00 PM
Friday
10:00 AM - 06:00 PM
Schools
Data by Greatschools.org
Note: GreatSchools ratings are based on a comparison of test results for all schools in the state. It is designed to be a starting point to help parents make baseline comparisons, not the only factor in selecting the right school for your family. Learn More
Features
Interior
Air Conditioning
Cable Ready
Ceiling Fan(s)
Dishwasher
Microwave
New/Renovated Interior
Smoke Free
Stainless Steel Appliances
Washer & Dryer Connections
Washer & Dryer In Unit
Garbage Disposal
Patio
Refrigerator
Community
Emergency Maintenance
Fitness Center
Green Community
Pet Park
Swimming Pool
Pet Friendly
Lifestyles
Pet Friendly
Other
Bicycle storage
Hammock Park
Positive credit reporting
FLEX
24/7 Resident Portal
Community BBQ Area
Certified smoke free community
Nature Trail
Bark park
Pet friendly, large pets welcome
Cornhole
Go green with CATS transit
We take fraud seriously. If something looks fishy, let us know.

