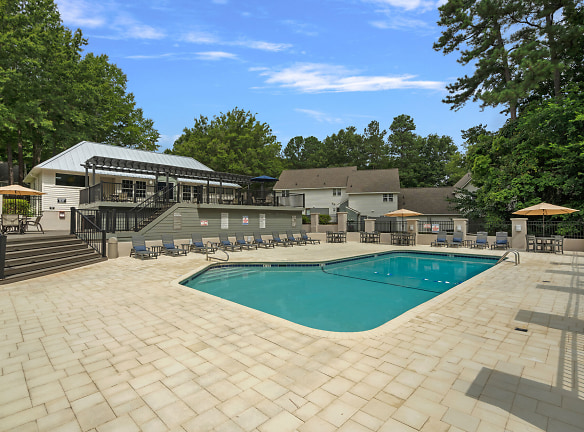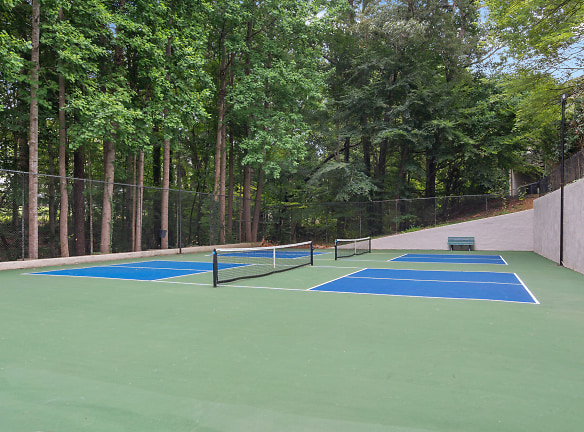- Home
- North-Carolina
- Raleigh
- Apartments
- Edwards Mill Townhomes And Apartments
$1,448+per month
Edwards Mill Townhomes And Apartments
4428 Mill Village Rd
Raleigh, NC 27612
1-3 bed, 1-3 bath • 778+ sq. ft.
Managed by Asset Living
Quick Facts
Property TypeApartments
Deposit$--
NeighborhoodNorthwest Raleigh
Lease Terms
Our lease terms are: 6-13 months (Please note that lease terms may vary, are subject to change without notice, and are based on availability. Inquire with property staff for complete details).Pets are part of our families too. At Edwards Mill, we have all kinds of great amenities to make living fun for residents and their pets. Please call for details on Pet Fees and any breed restrictions.
Description
Edwards Mill Townhomes and Apartments
Edwards Mill offers a variety of thoughtfully designed floorplans, including 1, 2, and 3-bedroom options to suit diverse lifestyles. Each home boasts modern comforts, such as stainless steel appliances and spacious walk-in closets, complemented by contemporary finishes that create a stylish and functional living space for you to enjoy. Edwards Mill offers a diverse range of amenities to enhance your lifestyle, including a well-equipped fitness center for staying active, a refreshing pool and sun deck to relax and unwind, and a spacious dog park where your furry friends can play and socialize. These carefully curated amenities ensure that you can enjoy a balanced and fulfilling living experience. Our commitment to excellence is reflected in our meticulously designed homes and our unwavering focus on resident satisfaction, making us the premier choice for those seeking comfort, convenience, and style in the heart of Raleigh.
Floor Plans + Pricing
Sloan Wood

$1,715
1 bd, 1 ba
778+ sq. ft.
Terms: Per Month
Deposit: $1,000
Sloan Garden

$1,448+
1 bd, 1 ba
785+ sq. ft.
Terms: Per Month
Deposit: $1,000
Sloan Franklin

$1,770
1 bd, 1 ba
805+ sq. ft.
Terms: Per Month
Deposit: $1,000
Sloan Francis

$1,770
1 bd, 1 ba
805+ sq. ft.
Terms: Per Month
Deposit: $1,000
Owen

$2,260
2 bd, 2 ba
1160+ sq. ft.
Terms: Per Month
Deposit: $1,000
Omni

$1,532
2 bd, 2 ba
1160+ sq. ft.
Terms: Per Month
Deposit: $1,000
Carlton

$2,375
2 bd, 2.5 ba
1169+ sq. ft.
Terms: Per Month
Deposit: $1,000
Astor

$1,577
2 bd, 2.5 ba
1187+ sq. ft.
Terms: Per Month
Deposit: $1,000
Exeter

$1,586
2 bd, 2.5 ba
1193+ sq. ft.
Terms: Per Month
Deposit: $1,000
Drake

$2,420
2 bd, 2.5 ba
1204+ sq. ft.
Terms: Per Month
Deposit: $1,000
Bishop

$2,433
2 bd, 2.5 ba
1250+ sq. ft.
Terms: Per Month
Deposit: $1,000
Greenbriar

$2,950
3 bd, 3 ba
1626+ sq. ft.
Terms: Per Month
Deposit: $1,000
Floor plans are artist's rendering. All dimensions are approximate. Actual product and specifications may vary in dimension or detail. Not all features are available in every rental home. Prices and availability are subject to change. Rent is based on monthly frequency. Additional fees may apply, such as but not limited to package delivery, trash, water, amenities, etc. Deposits vary. Please see a representative for details.
Manager Info
Asset Living
Monday
09:00 AM - 06:00 PM
Tuesday
09:00 AM - 06:00 PM
Wednesday
09:00 AM - 06:00 PM
Thursday
09:00 AM - 06:00 PM
Friday
09:00 AM - 06:00 PM
Saturday
10:00 AM - 05:00 PM
Schools
Data by Greatschools.org
Note: GreatSchools ratings are based on a comparison of test results for all schools in the state. It is designed to be a starting point to help parents make baseline comparisons, not the only factor in selecting the right school for your family. Learn More
Features
Interior
Disability Access
Short Term Available
Air Conditioning
Balcony
Dishwasher
Hardwood Flooring
Microwave
Oversized Closets
Smoke Free
Stainless Steel Appliances
Washer & Dryer In Unit
Deck
Patio
Refrigerator
Community
Accepts Electronic Payments
Business Center
Clubhouse
Emergency Maintenance
Extra Storage
Fitness Center
Laundry Facility
Pet Park
Playground
Public Transportation
Swimming Pool
Tennis Court(s)
Trail, Bike, Hike, Jog
Wireless Internet Access
On Site Maintenance
On Site Management
On Site Patrol
Recreation Room
Pet Friendly
Lifestyles
Pet Friendly
Other
20 Station Fitness Trail
All-electric Kitchen
5,000 Square Foot Bark Park
Balcony or Patio
Full-size Washer and Dryer*
Wood-style Flooring
Breakfast Bar*
Built-in Book Shelf*
Built-in USB Outlets*
Cable Available
Beautiful Landscaping
Central Air Conditioning and Heating
Cozy Wood Burning Fireplace*
Car Care Center
Crown Molding
Close Access to Greenway
Energy Saving Water Features
Pantry*
Copy and Fax Services
Spacious Walk-in Closets
Easy Access to Freeways and Shopping
Guest Parking
Hiking Path
Public Parks Nearby
Free Pet Treats in Office
Pet Waste Stations
We take fraud seriously. If something looks fishy, let us know.

