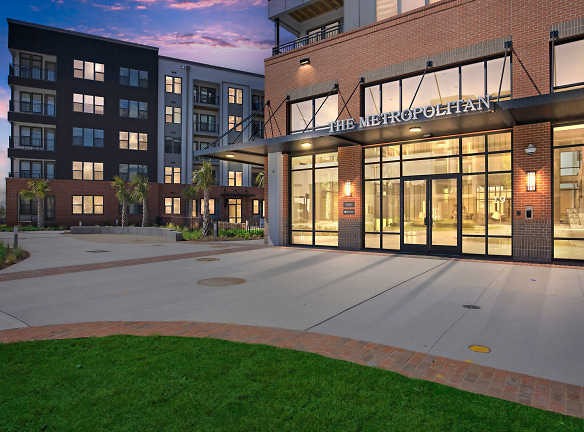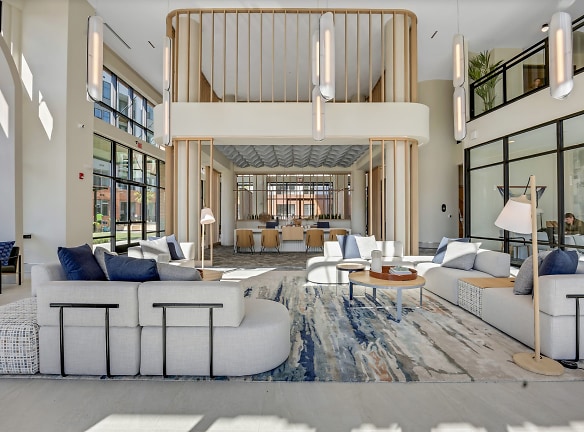- Home
- North-Carolina
- Wilmington
- Apartments
- Metropolitan At The Riverwalk Apartments
Special Offer
Contact Property
Live Rent Free for 1 month on us! Apply within 48 hours of a tour and receive your $199 Reservation Fee back as a move-in credit. Terms and conditions may apply. Please reach out to our leasing team for more information!
$1,310+per month
Metropolitan At The Riverwalk Apartments
19 Harnett St
Wilmington, NC 28401
Studio-3 bed, 1-3 bath • 555+ sq. ft.
10+ Units Available
Managed by Kettler Management
Quick Facts
Property TypeApartments
Deposit$--
NeighborhoodUpper Downtown
Application Fee65
Lease Terms
Variable, 12-Month, 13-Month, 14-Month, 15-Month
Pets
Cats Allowed, Dogs Allowed
* Cats Allowed Akita, Chow, Doberman Pinscher, German Shepherd, Pit Bull Terriers (including all Pit Bull breeds - American Pit Bull Terriers, American or Irish Staffordshire Terriers, Bull Terrier, Pit Bulls, American Bull Dogs, and Presa Canario), Rottweiler, and Wolf Dog Hybrid. We reserve the right to add additional breed restrictions at any time. Weight Restriction: 200 lbs, Dogs Allowed Akita, Chow, Doberman Pinscher, German Shepherd, Pit Bull Terriers (including all Pit Bull breeds - American Pit Bull Terriers, American or Irish Staffordshire Terriers, Bull Terrier, Pit Bulls, American Bull Dogs, and Presa Canario), Rottweiler, and Wolf Dog Hybrid. We reserve the right to add additional breed restrictions at any time. Weight Restriction: 200 lbs
Description
Metropolitan at the Riverwalk
Discover a life of luxury infused with charming energy in the heart of Wilmington, North Carolina.
Floor Plans + Pricing
S1A - Studio

A5A

A1A

A6A

A11A

A4A

A8A

A7A

A9D - Den

A10D - Den

B7B

B2B

B1B

B3B

B4B

B5B

C1L - Loft

B6B

B11D - Den

Floor plans are artist's rendering. All dimensions are approximate. Actual product and specifications may vary in dimension or detail. Not all features are available in every rental home. Prices and availability are subject to change. Rent is based on monthly frequency. Additional fees may apply, such as but not limited to package delivery, trash, water, amenities, etc. Deposits vary. Please see a representative for details.
Manager Info
Kettler Management
Sunday
12:00 PM - 05:00 PM
Monday
09:00 AM - 06:00 PM
Tuesday
09:00 AM - 06:00 PM
Wednesday
09:00 AM - 06:00 PM
Thursday
09:00 AM - 06:00 PM
Friday
09:00 AM - 06:00 PM
Saturday
10:00 AM - 05:00 PM
Schools
Data by Greatschools.org
Note: GreatSchools ratings are based on a comparison of test results for all schools in the state. It is designed to be a starting point to help parents make baseline comparisons, not the only factor in selecting the right school for your family. Learn More
Features
Interior
Disability Access
Air Conditioning
Balcony
Cable Ready
Ceiling Fan(s)
Dishwasher
Elevator
Hardwood Flooring
Island Kitchens
Loft Layout
Microwave
New/Renovated Interior
Smoke Free
Stainless Steel Appliances
View
Washer & Dryer In Unit
Garbage Disposal
Patio
Refrigerator
Smart Thermostat
Certified Efficient Windows
Energy Star certified Appliances
Community
Accepts Credit Card Payments
Accepts Electronic Payments
Business Center
Clubhouse
Emergency Maintenance
Extra Storage
Fitness Center
Gated Access
High Speed Internet Access
Pet Park
Swimming Pool
Wireless Internet Access
Conference Room
Controlled Access
On Site Maintenance
On Site Management
EV Charging Stations
Non-Smoking
Other
Expansive Windows with River Views*
Stainless Steel GE Appliances(tm)
Full Sized In Unit Washer/Dryers
Outdoor Fire Tables with Seating Area
Outdoor Kitchen and Entertainment Areas
Smart Unit Entry Locks
Balconies & Terraces *
State-of-the-Art Fitness Center
Pet Spa
Spacious Dens in Select Apartments*
Access Controlled Bike Storage
Direct Walkout Units*
Dedicated EV Parking Spaces
Smart Thermostats
White Shaker Kitchen Cabinets
Frameless Shower Doors
2-Story Townhome Style Units *
On Site Storage Rooms Available
Air Conditioner
Property Wide Wi-Fi
Handicap Accessible*
We take fraud seriously. If something looks fishy, let us know.

